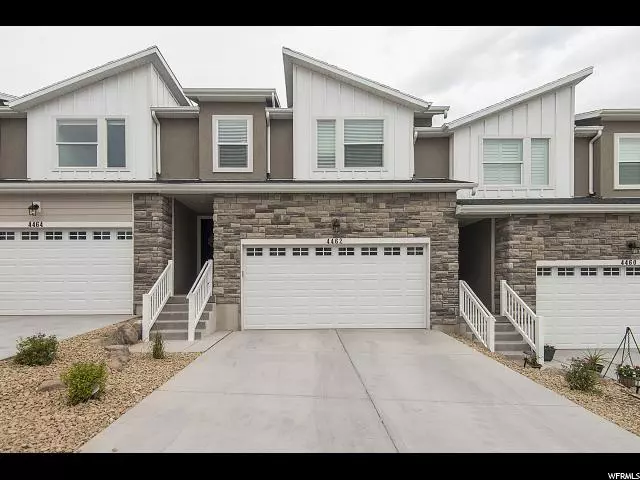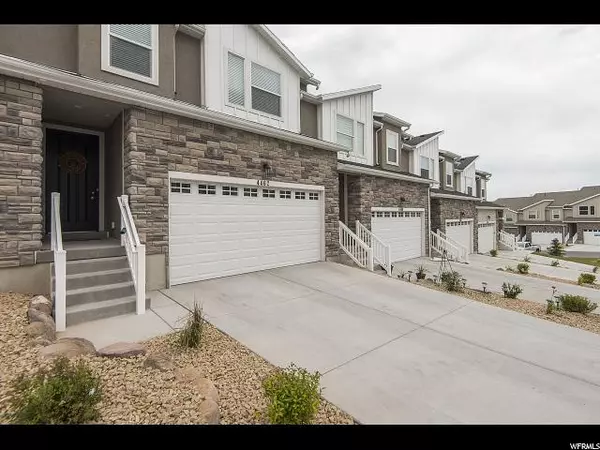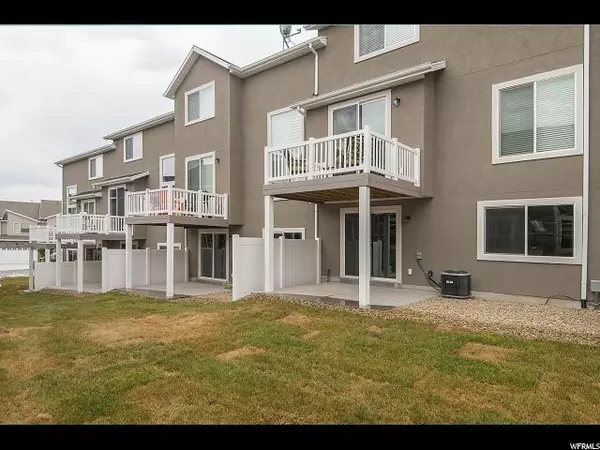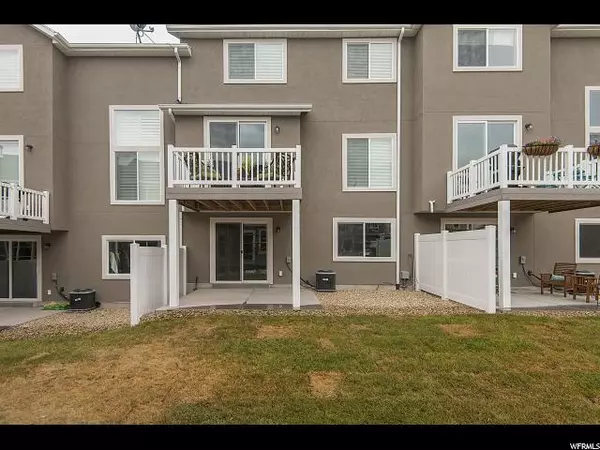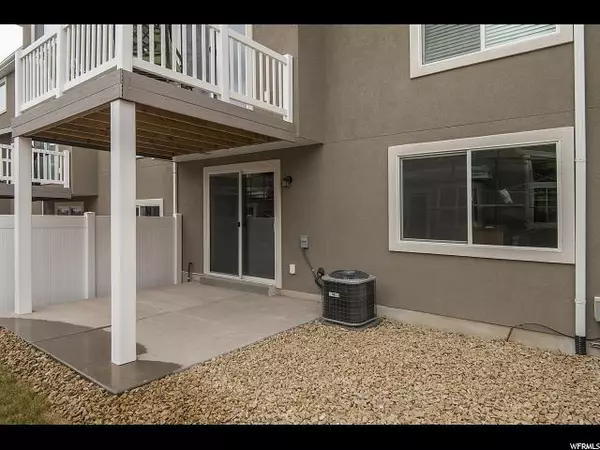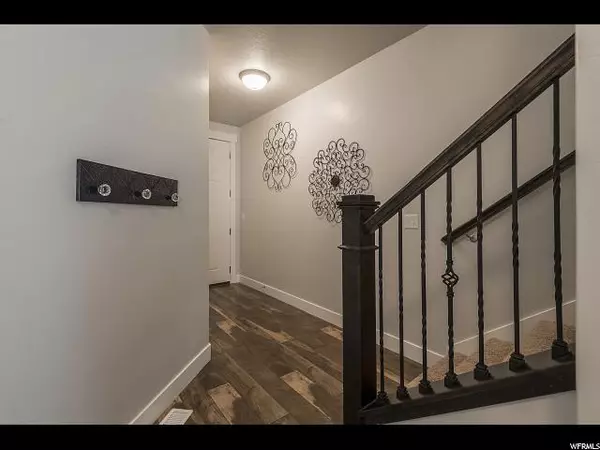$249,900
$249,900
For more information regarding the value of a property, please contact us for a free consultation.
3 Beds
3 Baths
2,304 SqFt
SOLD DATE : 08/09/2016
Key Details
Sold Price $249,900
Property Type Townhouse
Sub Type Townhouse
Listing Status Sold
Purchase Type For Sale
Square Footage 2,304 sqft
Price per Sqft $108
Subdivision Shadow Run
MLS Listing ID 1390744
Sold Date 08/09/16
Style Townhouse; Row-mid
Bedrooms 3
Full Baths 1
Half Baths 1
Three Quarter Bath 1
Construction Status Blt./Standing
HOA Fees $110/mo
HOA Y/N Yes
Abv Grd Liv Area 1,621
Year Built 2015
Annual Tax Amount $552
Lot Size 1,306 Sqft
Acres 0.03
Lot Dimensions 0.0x0.0x0.0
Property Description
PRICE REDUCED COME CHECK THIS OUT!! SELLER IS BEING RELOCATED. WHY WAIT FOR NEW CONSTRUCTION? MOVE RIGHT INTO THIS BRAND NEW TOWN HOME. Sellers purchased home in January of 2016. OVER 20k in upgrades from builder!! As you enter this home you will delight in the open kitchen/family room with extra large deck. Kitchen has GORGEOUS QUARTZ counter tops, staggered kitchen cabinets and new whirlpool appliances. Canned lighting was added to the kitchen and family room. Kitchen has nice sized breakfast bar. Semi formal dining area has sliding glass doors leading to the extra large deck. Enjoy entertaining family and friends. ALL LIGHTING AND FIXTURES throughout entire home were upgraded as well. Half bath off kitchen. Upstairs you will find a spacious loft area. ONLY a few units in complex have this extra loft area!! Loft could be used as office or play room. Bright, spacious MASTER BEDROOM features a double sink and large walk-in shower. Walk-in closet has plenty of room as well. There are two other nice sized bedrooms upstairs along with laundry. WALK-OUT BASEMENT!!(4,000 dollar upgrade) Very few units in the complex have the walkout. This particular unit walks out to open green space. Downstairs you will find an unfinished basement plumbed for a full bath and another bedroom or family room and cold storage area. High efficiency furnace. COME QUICK BEFORE IT IS GONE!!!Square footage figures are provided as a courtesy estimate only and were obtained from previous MLS listing with EDGE homes . Buyer is advised to obtain an independent measurement. DRIVING DIRECTIONS: Take exit 13400 s towards Herriman. Head south on Mountain View Corridor. Head east on Rosecrest Road. Shadow Run by Edge Home Builders is the first right off Rosecrest Road. Turn right on Meadow Rose Drive then right on Shadow Run then right on Hill Shadow Way. Then left on Mountain Run Lane. Home is on the right.
Location
State UT
County Salt Lake
Area Wj; Sj; Rvrton; Herriman; Bingh
Zoning Single-Family
Rooms
Basement Daylight, Entrance, Walk-Out Access
Primary Bedroom Level Floor: 2nd
Master Bedroom Floor: 2nd
Interior
Interior Features Bath: Master, Closet: Walk-In, Den/Office, Oven: Gas, Range: Gas, Range/Oven: Free Stdng.
Cooling Central Air
Flooring Carpet, Hardwood, Laminate, Tile
Fireplace false
Appliance Microwave, Refrigerator
Laundry Electric Dryer Hookup
Exterior
Exterior Feature Basement Entrance, Double Pane Windows, Sliding Glass Doors, Walkout
Garage Spaces 2.0
Community Features Clubhouse
Utilities Available Natural Gas Connected, Electricity Connected, Sewer Connected, Water Connected
Amenities Available Clubhouse, Fitness Center, Pets Permitted, Playground, Pool, Snow Removal, Spa/Hot Tub
View Y/N Yes
View Mountain(s)
Roof Type Asphalt
Present Use Residential
Topography Road: Paved, Sidewalks, Sprinkler: Auto-Full, Terrain: Grad Slope, View: Mountain
Total Parking Spaces 6
Private Pool false
Building
Lot Description Road: Paved, Sidewalks, Sprinkler: Auto-Full, Terrain: Grad Slope, View: Mountain
Faces Southeast
Story 3
Sewer Sewer: Connected
Water Culinary
Structure Type Brick,Stucco
New Construction No
Construction Status Blt./Standing
Schools
Elementary Schools Bluffdale
Middle Schools South Hills
High Schools Riverton
School District Jordan
Others
HOA Name Sage Mgmt/Lindsay Madsen
Senior Community No
Tax ID 33-07-177-020
Acceptable Financing Cash, Conventional, FHA, VA Loan
Horse Property No
Listing Terms Cash, Conventional, FHA, VA Loan
Financing Conventional
Read Less Info
Want to know what your home might be worth? Contact us for a FREE valuation!

Our team is ready to help you sell your home for the highest possible price ASAP
Bought with PRIME RESIDENTIAL BROKERS
"My job is to find and attract mastery-based agents to the office, protect the culture, and make sure everyone is happy! "

