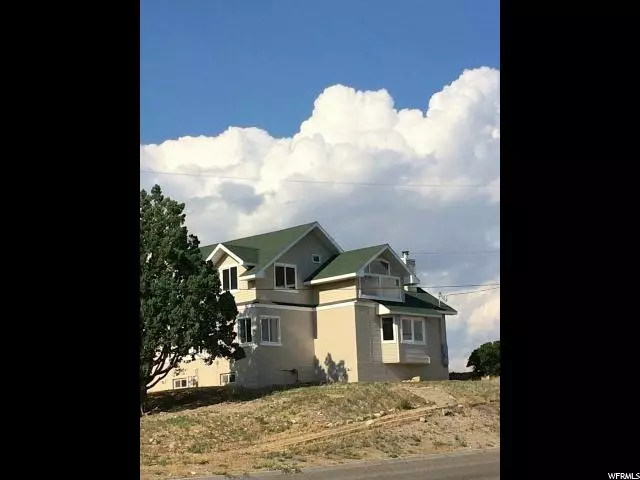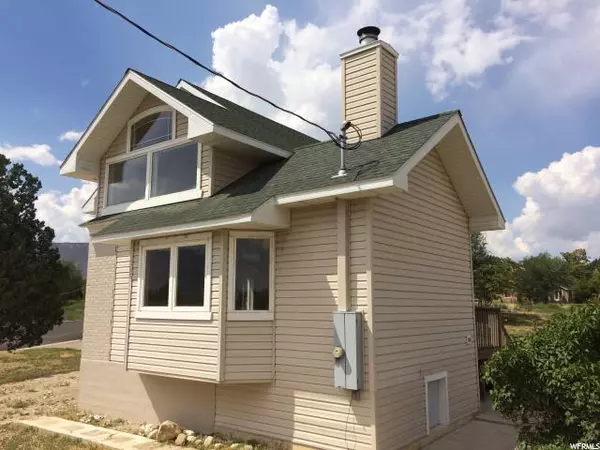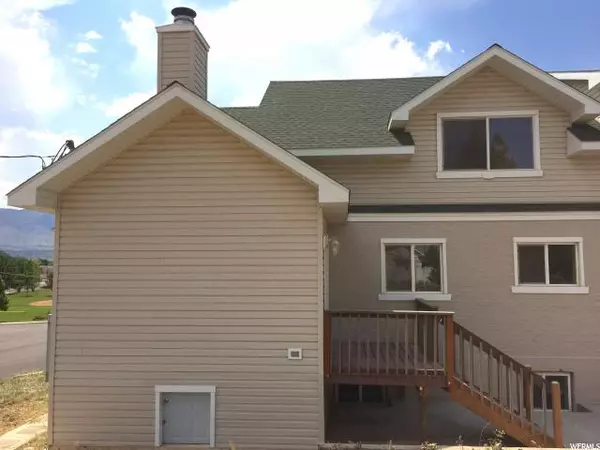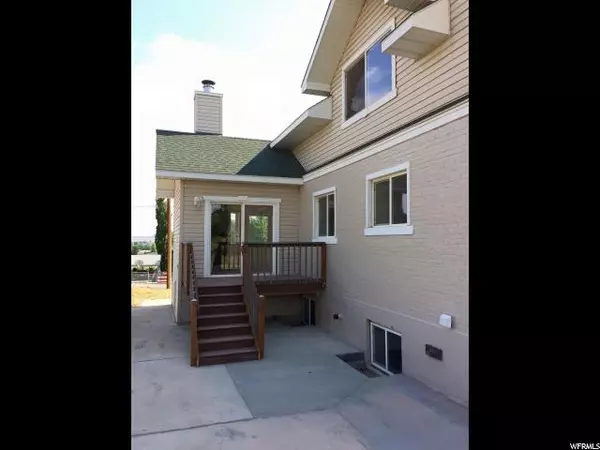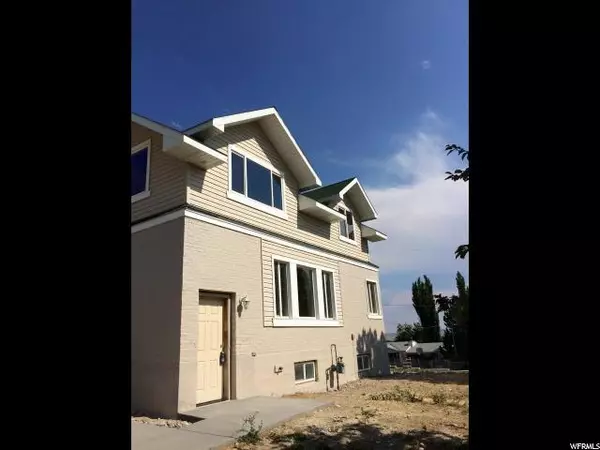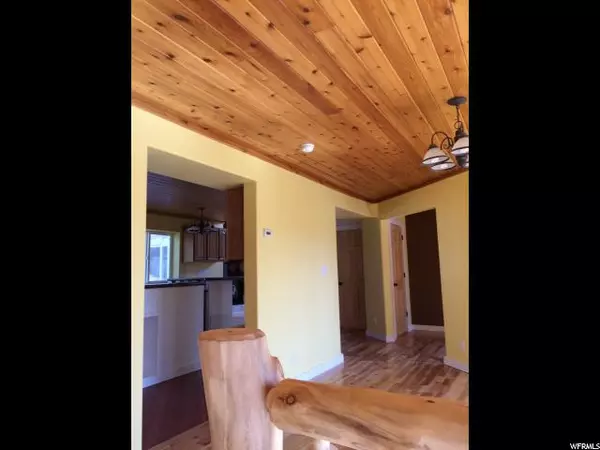$168,000
$180,000
6.7%For more information regarding the value of a property, please contact us for a free consultation.
5 Beds
4 Baths
2,485 SqFt
SOLD DATE : 09/26/2017
Key Details
Sold Price $168,000
Property Type Single Family Home
Sub Type Single Family Residence
Listing Status Sold
Purchase Type For Sale
Square Footage 2,485 sqft
Price per Sqft $67
MLS Listing ID 1448871
Sold Date 09/26/17
Style Split-Entry/Bi-Level
Bedrooms 5
Full Baths 3
Half Baths 1
Construction Status Blt./Standing
HOA Y/N No
Abv Grd Liv Area 1,735
Year Built 1938
Annual Tax Amount $145
Lot Size 1.460 Acres
Acres 1.46
Lot Dimensions 0.0x0.0x0.0
Property Description
Nestled between the towering Rockies and the deep canyons of the San Rafael is the quiet rural town of Ferron. With views of rugged buttes, this property also overlooks the town. Originally built in 1938, it was completely rebuilt in 2017 resulting in a new house within a historic brick exterior. Thus, electrical, plumbing, windows and heating are all replaced. Rustic Birch, rustic Oak and refinished original Fir hardwood flooring accent solid Knotty Pine and Fir doors. An open floor plan and an additional second floor with vaulted Western Knotty Cedar ceilings add space. Aspen log rails give the feel of a log home to this renovation. If you want rural living at its best and the chance to raise animals, this home is for you. House features plenty of closet space, an attic/storage above the Master Bath, laundry chute, Slate tile floor in the family room, soft close doors and drawers in the kitchen, whole house water filter, on demand gas water heater, wood stove, gas options for dryer, cooktop range, and wood stove. What this house needs is a bit of sweat equity to add your personal touch to a house that is 98% done. Before the rebuild was completely done, the owner moved out of the U.S. So, if you're handy, design the closet storage space as you wish, install your choice of flooring in the two basement bedrooms, finish out the Master Bath and the basement bath the way you would like. To finish the 2% of the undone, install some baseboard and door casing in the closets, hang the bypass doors for two of the downstairs closets, seal the wood doors, window trim and Aspen rails, touchup paint, and trim out the exterior basement windows. To finish the basement, add your color choices of paint to the walls, add baseboard, door and window trim and finish the basement steps. Like the saying goes, "Never judge a book by it's cover", this house pleasantly surprises.
Location
State UT
County Emery
Area Ferron
Direction From Price: Take SR 10 south (40 mins) to Ferron. In Ferron, turn left at the Grub Box onto East Mill Road. One block to 100 East, turn left and 125 East Mill Road is on the corner to the right. From I-70: Take SR 10 north (25 mins) to Ferron. In Ferron, turn right at the Grub Box onto East Mill Road. One block to 100 East, turn left and 125 East Mill Road is on the corner to the right. From Salt Lake area. I-15 South to Spanish Fork. Take SR 6 east to Price. In Price, take SR 10 south to Ferron. In Ferron, turn left at the Grub Box onto East Mill Road. One block to 100 East, turn left and 125 East Mill Road is on the corner to the right.
Rooms
Basement Full
Primary Bedroom Level Floor: 2nd
Master Bedroom Floor: 2nd
Interior
Interior Features Bath: Master, Closet: Walk-In, Disposal, Laundry Chute, Range: Countertop, Range/Oven: Free Stdng., Vaulted Ceilings
Heating Forced Air, Wood
Flooring Carpet, Hardwood, Tile
Fireplaces Number 1
Equipment Storage Shed(s), Wood Stove
Fireplace true
Window Features None
Appliance Ceiling Fan
Laundry Electric Dryer Hookup, Gas Dryer Hookup
Exterior
Exterior Feature Bay Box Windows, Deck; Covered, Double Pane Windows, Sliding Glass Doors, Patio: Open
Utilities Available Natural Gas Connected, Electricity Connected, Sewer Connected, Sewer: Public, Water Connected
View Y/N Yes
View Mountain(s), Valley
Roof Type Asphalt
Present Use Single Family
Topography Corner Lot, Curb & Gutter, View: Mountain, View: Valley
Porch Patio: Open
Private Pool false
Building
Lot Description Corner Lot, Curb & Gutter, View: Mountain, View: Valley
Story 3
Sewer Sewer: Connected, Sewer: Public
Water Culinary, Secondary
Structure Type Aluminum,Brick
New Construction No
Construction Status Blt./Standing
Schools
Elementary Schools Ferron
Middle Schools San Rafael
High Schools Emery County
School District Emery
Others
Senior Community No
Tax ID 01-0128-0004
Acceptable Financing Cash, Conventional
Horse Property No
Listing Terms Cash, Conventional
Financing FHA
Read Less Info
Want to know what your home might be worth? Contact us for a FREE valuation!

Our team is ready to help you sell your home for the highest possible price ASAP
Bought with KW WESTFIELD
"My job is to find and attract mastery-based agents to the office, protect the culture, and make sure everyone is happy! "

