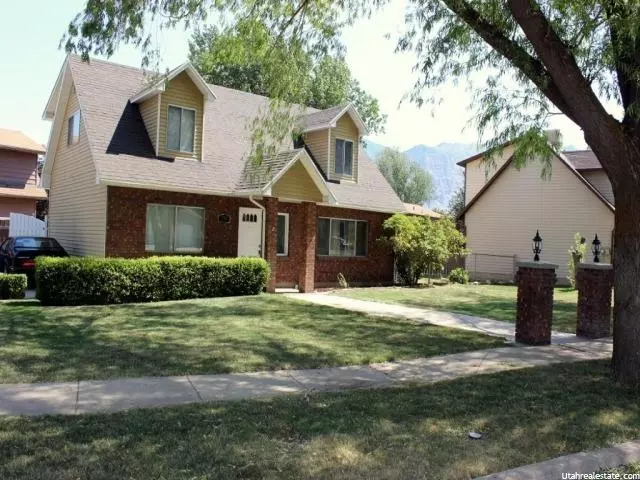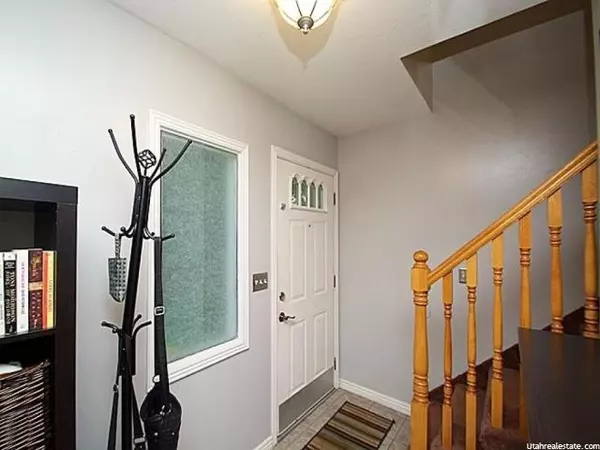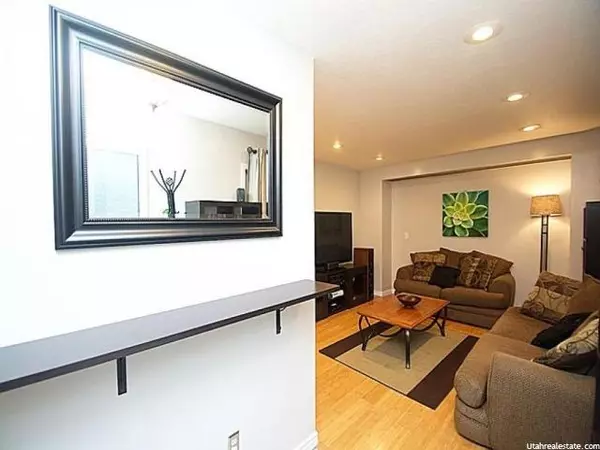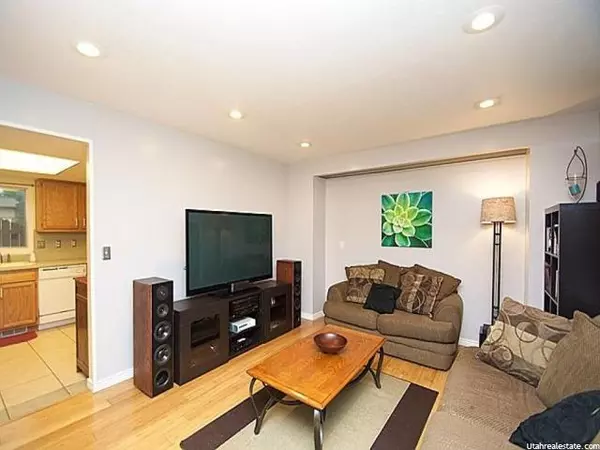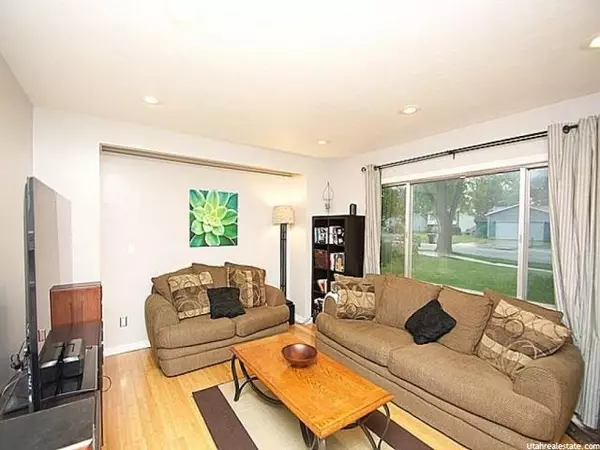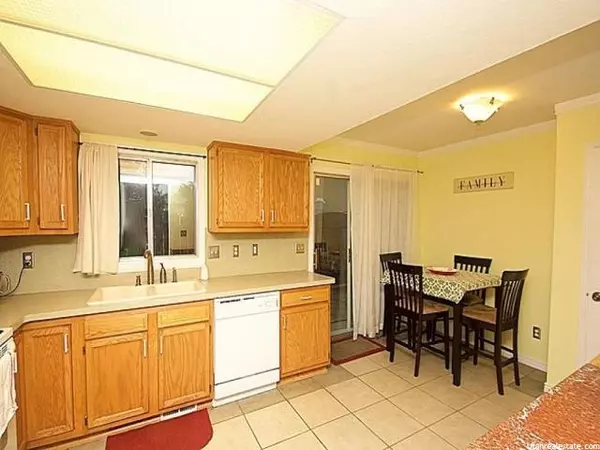$140,000
$140,000
For more information regarding the value of a property, please contact us for a free consultation.
3 Beds
2 Baths
1,728 SqFt
SOLD DATE : 08/18/2015
Key Details
Sold Price $140,000
Property Type Single Family Home
Sub Type Single Family Residence
Listing Status Sold
Purchase Type For Sale
Square Footage 1,728 sqft
Price per Sqft $81
Subdivision Century Village
MLS Listing ID 1314164
Sold Date 08/18/15
Style Stories: 2
Bedrooms 3
Full Baths 2
Construction Status Blt./Standing
HOA Y/N No
Abv Grd Liv Area 1,728
Year Built 1983
Annual Tax Amount $1,218
Lot Size 7,405 Sqft
Acres 0.17
Lot Dimensions 0.0x0.0x0.0
Property Description
Come and see this fantastic Cape Cod style starter home with great curb appeal! This home has an amazing front yard and plenty of parking. Enjoy a comfortable living room and kitchen-dining area as well as two bedrooms and full bath on the main level. Upstairs, is a large multipurpose room that is currently used as the Master bedroom/office, but could also be used as another living area. Upstairs bedroom has a large walk in closet. Nearby there is another updated bathroom with tons of storage. This home has an amazing front yard and plenty of parking along with a fully fenced private area with a fire pit! Plenty of storage inside as well as in the shed. Come and make it yours today! Buyer/Buyer's Agent to verify all. Buyer/Buyer's Agent to verify all.
Location
State UT
County Weber
Area Ogdn; Farrw; Hrsvl; Pln Cty.
Zoning Single-Family
Rooms
Other Rooms Workshop
Basement None
Primary Bedroom Level Floor: 2nd
Master Bedroom Floor: 2nd
Main Level Bedrooms 2
Interior
Interior Features Closet: Walk-In, Den/Office, Disposal, Range/Oven: Free Stdng.
Heating Forced Air, Gas: Central
Cooling Central Air
Flooring Hardwood, Tile, Bamboo
Equipment Storage Shed(s), Workbench
Fireplace false
Window Features Blinds,Drapes,Part
Appliance Ceiling Fan, Microwave, Range Hood, Refrigerator
Laundry Electric Dryer Hookup
Exterior
Exterior Feature Out Buildings, Lighting, Sliding Glass Doors, Storm Doors
Utilities Available Natural Gas Connected, Electricity Connected, Sewer Connected, Water Connected
View Y/N No
Roof Type Asphalt
Present Use Single Family
Topography Corner Lot, Fenced: Full, Road: Paved, Sidewalks, Sprinkler: Manual-Full, Terrain, Flat
Accessibility Single Level Living
Total Parking Spaces 8
Private Pool false
Building
Lot Description Corner Lot, Fenced: Full, Road: Paved, Sidewalks, Sprinkler: Manual-Full
Faces South
Story 2
Sewer Sewer: Connected
Water Culinary
Structure Type Aluminum,Brick
New Construction No
Construction Status Blt./Standing
Schools
Elementary Schools Heritage
Middle Schools Mound Fort
High Schools Ben Lomond
School District Ogden
Others
Senior Community No
Tax ID 12-136-0017
Acceptable Financing Cash, Conventional, FHA, VA Loan
Horse Property No
Listing Terms Cash, Conventional, FHA, VA Loan
Financing Conventional
Read Less Info
Want to know what your home might be worth? Contact us for a FREE valuation!

Our team is ready to help you sell your home for the highest possible price ASAP
Bought with Better Homes & Gardens Franklin Group
"My job is to find and attract mastery-based agents to the office, protect the culture, and make sure everyone is happy! "

