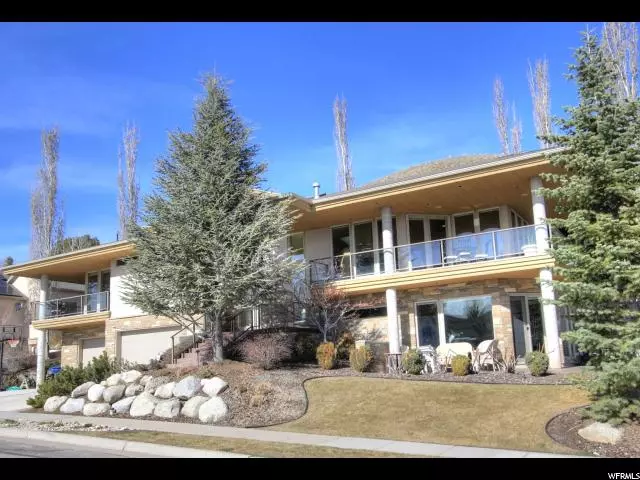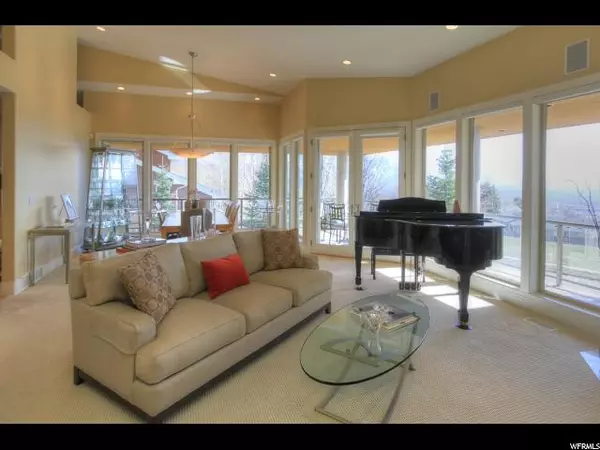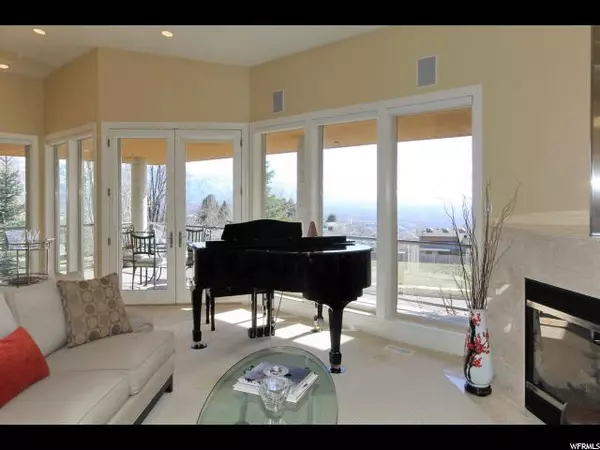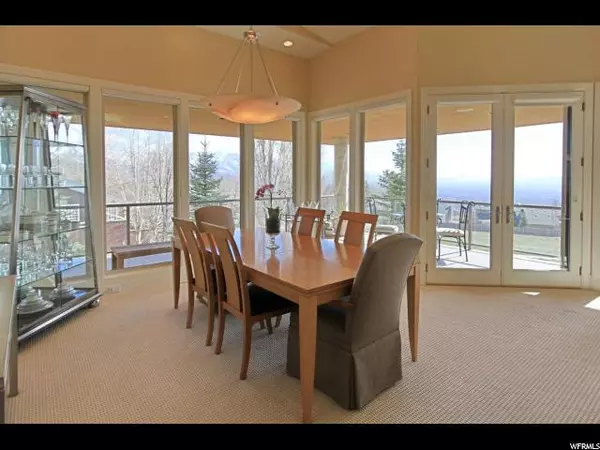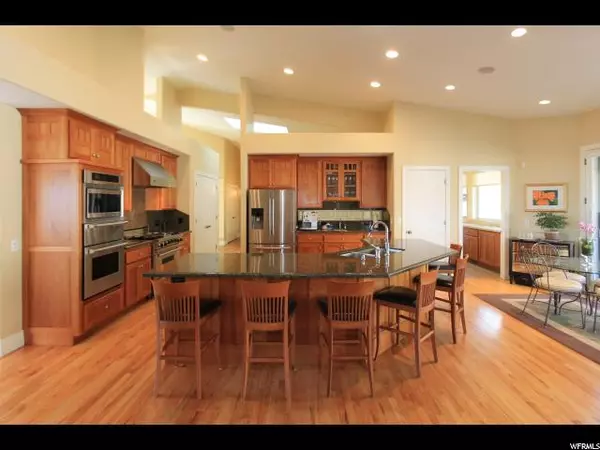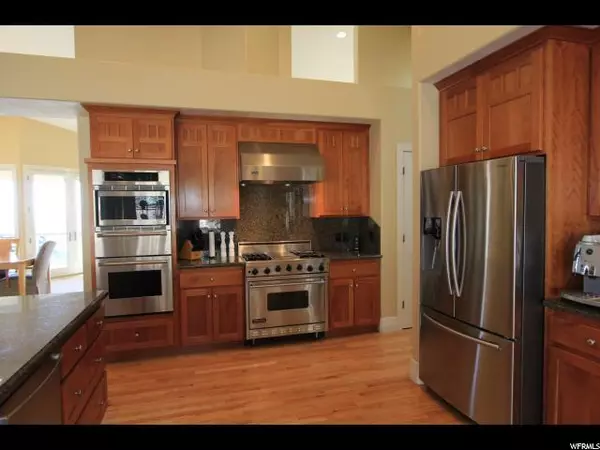$1,270,000
$1,300,000
2.3%For more information regarding the value of a property, please contact us for a free consultation.
5 Beds
6 Baths
5,446 SqFt
SOLD DATE : 05/09/2016
Key Details
Sold Price $1,270,000
Property Type Single Family Home
Sub Type Single Family Residence
Listing Status Sold
Purchase Type For Sale
Square Footage 5,446 sqft
Price per Sqft $233
Subdivision Arlington Hills
MLS Listing ID 1363635
Sold Date 05/09/16
Style Other/See Remarks
Bedrooms 5
Full Baths 4
Half Baths 1
Three Quarter Bath 1
Construction Status Blt./Standing
HOA Y/N No
Abv Grd Liv Area 3,252
Year Built 2002
Annual Tax Amount $7,412
Lot Size 0.420 Acres
Acres 0.42
Lot Dimensions 0.0x0.0x0.0
Property Description
With a coveted Arlington Hills location that backs to open space, this contemporary rambler with walkout basement was designed to capture its spectacular mountain and valley views from inside and out. The stunning interior has a well-planned open floorplan with spacious rooms, vaulted ceilings, large picture windows, and beautiful finishes throughout. The formal living and dining rooms flow seamlessly together and offer ample seating room, abundant natural light, and access to the covered deck. The gourmet kitchen features cherry wood cabinetry, granite countertops, Viking stainless appliances, a large kitchen island with seating for six and a semi-formal dining nook. The kitchen family room has a gas fireplace, built-in display and entertainment shelving, and patio doors that lead to the deck. The luxurious master bedroom offers lovely views, a private covered deck, and a deluxe ensuite bath. The main floor office and laundry room complete this level. The walkout lower level includes a sizeable recreation room with a second kitchen, gas fireplace, built-in cabinetry, and access to the covered lower patio with views. Outside, the grounds are remarkable with mature landscaping, a backyard covered patio, separate deck, and grass area that backs to the foothills. Conveniently located within minutes of downtown Salt Lake City, the University of Utah, the airport and nearby trails, this five bedroom/six bath home has it all.
Location
State UT
County Salt Lake
Area Salt Lake City: Avenues Area
Zoning Single-Family
Rooms
Basement Daylight, Full, Walk-Out Access
Primary Bedroom Level Floor: 1st
Master Bedroom Floor: 1st
Main Level Bedrooms 3
Interior
Interior Features Alarm: Security, Bath: Master, Bath: Sep. Tub/Shower, Central Vacuum, Closet: Walk-In, Den/Office, Disposal, Gas Log, Jetted Tub, Oven: Double, Oven: Wall, Range: Gas, Vaulted Ceilings, Granite Countertops
Heating Forced Air, Gas: Central, Gas: Radiant
Cooling Central Air
Flooring Carpet, Hardwood, Marble, Slate
Fireplaces Number 4
Equipment Alarm System, Basketball Standard, Hot Tub, Window Coverings
Fireplace true
Window Features Blinds
Appliance Ceiling Fan, Microwave, Range Hood, Refrigerator, Water Softener Owned
Laundry Gas Dryer Hookup
Exterior
Exterior Feature Basement Entrance, Deck; Covered, Double Pane Windows, Entry (Foyer), Lighting, Patio: Covered, Skylights, Walkout
Garage Spaces 4.0
Utilities Available Natural Gas Connected, Electricity Connected, Sewer Connected, Sewer: Public, Water Connected
View Y/N Yes
View Mountain(s), Valley
Roof Type Asphalt
Present Use Single Family
Topography Curb & Gutter, Secluded Yard, Sidewalks, Sprinkler: Auto-Full, Terrain: Grad Slope, View: Mountain, View: Valley
Porch Covered
Total Parking Spaces 4
Private Pool false
Building
Lot Description Curb & Gutter, Secluded, Sidewalks, Sprinkler: Auto-Full, Terrain: Grad Slope, View: Mountain, View: Valley
Story 2
Sewer Sewer: Connected, Sewer: Public
Water Culinary
Structure Type Cedar,Stone,Stucco
New Construction No
Construction Status Blt./Standing
Schools
Elementary Schools Ensign
Middle Schools Bryant
High Schools West
School District Salt Lake
Others
Senior Community No
Tax ID 09-28-352-003
Security Features Security System
Acceptable Financing Cash, Conventional
Horse Property No
Listing Terms Cash, Conventional
Financing Conventional
Read Less Info
Want to know what your home might be worth? Contact us for a FREE valuation!

Our team is ready to help you sell your home for the highest possible price ASAP
Bought with The Group Real Estate, LLC
"My job is to find and attract mastery-based agents to the office, protect the culture, and make sure everyone is happy! "

