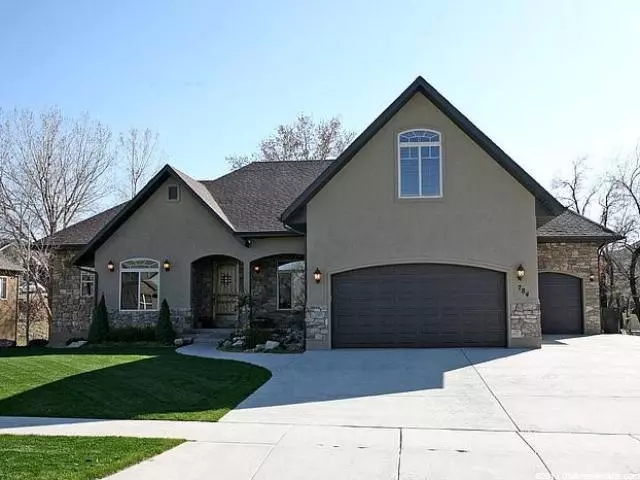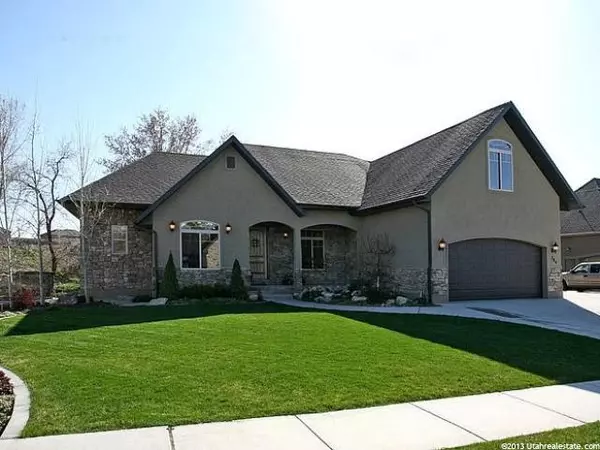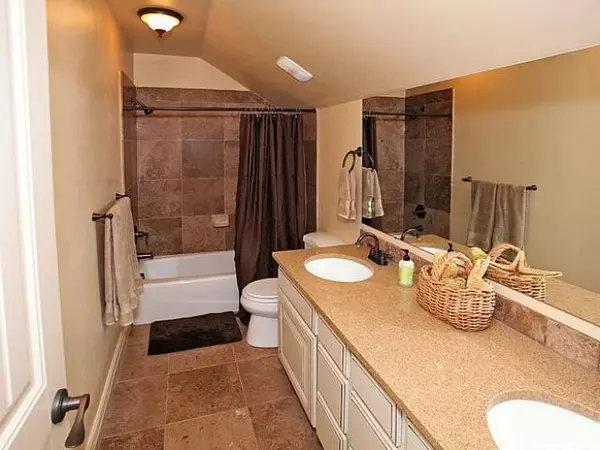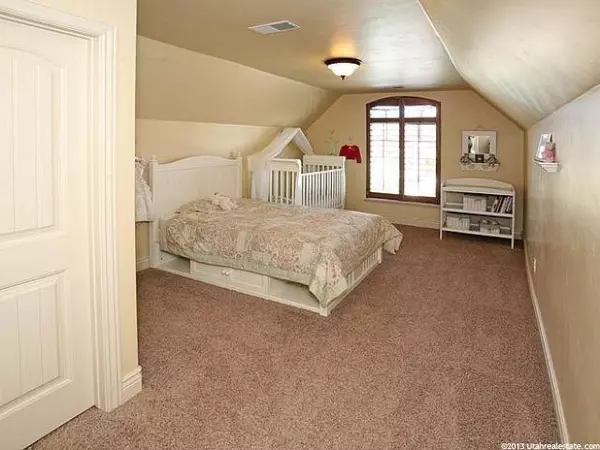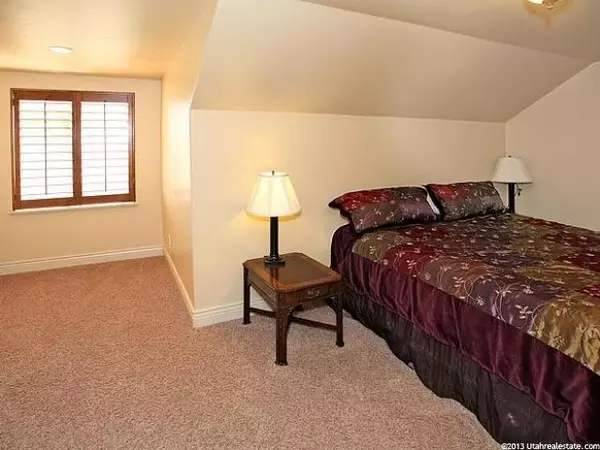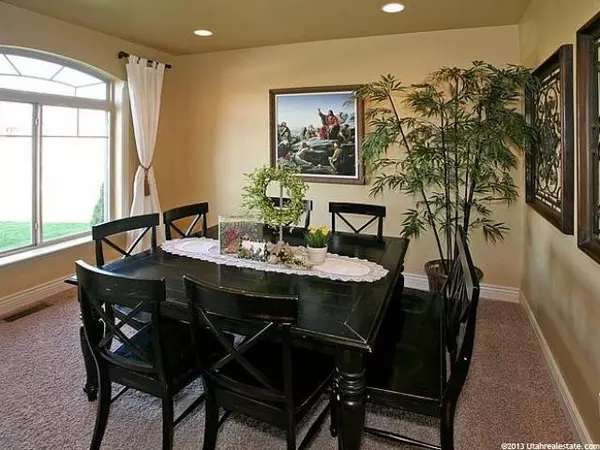$405,000
$389,900
3.9%For more information regarding the value of a property, please contact us for a free consultation.
3 Beds
3 Baths
4,872 SqFt
SOLD DATE : 07/05/2013
Key Details
Sold Price $405,000
Property Type Single Family Home
Sub Type Single Family Residence
Listing Status Sold
Purchase Type For Sale
Square Footage 4,872 sqft
Price per Sqft $83
Subdivision River Cove
MLS Listing ID 1156105
Sold Date 07/05/13
Style Stories: 2
Bedrooms 3
Full Baths 2
Half Baths 1
Construction Status Blt./Standing
HOA Y/N No
Abv Grd Liv Area 2,942
Year Built 2006
Annual Tax Amount $1
Lot Size 10,018 Sqft
Acres 0.23
Lot Dimensions 0.0x0.0x0.0
Property Description
Exceptional two-story with large bedrooms, and incredible kitchen and master suite. Bonus room and loft upstairs, family room on the main and additional family room in the basement. Granite counter tops, gourmet gas range. Real wood floors, travertine tile, and quality workmanship. Room to grow by easily adding additional bedrooms/bathroom in the basement. Basement is partially finished and has a walkout to the back yard. Large trex deck off of the kitchen. Fully landscaped with mature trees and stunning water feature. Biometric door on basement storage. Walking distance to Riverview elementary and ALA, sports park and river trails. Schedule a visit today.Square footage figures are provided as a courtesy estimate only and was obtained from county records. Buyer is advised to obtain an independent measurement. WE EXPECT MULTIPLE OFFERS ABOVE LIST PRICE
Location
State UT
County Utah
Area Sp Fork; Mapleton; Benjamin
Zoning Single-Family
Rooms
Basement Full
Primary Bedroom Level Floor: 1st
Master Bedroom Floor: 1st
Main Level Bedrooms 1
Interior
Interior Features Bath: Master, Bath: Sep. Tub/Shower, Closet: Walk-In, Disposal, French Doors, Gas Log, Great Room, Jetted Tub, Kitchen: Updated, Oven: Wall, Range: Countertop, Range: Gas, Granite Countertops
Heating Forced Air, Gas: Central
Cooling Central Air
Flooring Carpet, Hardwood, Travertine
Fireplaces Number 1
Fireplaces Type Insert
Equipment Fireplace Insert, Humidifier, Play Gym, Storage Shed(s)
Fireplace true
Window Features Blinds
Appliance Ceiling Fan, Microwave, Range Hood, Refrigerator
Exterior
Exterior Feature Basement Entrance, Double Pane Windows, Entry (Foyer), Walkout
Garage Spaces 3.0
Utilities Available Natural Gas Connected, Electricity Connected, Sewer Connected, Sewer: Public, Water Connected
View Y/N Yes
View Mountain(s)
Roof Type Asphalt
Present Use Single Family
Topography Road: Paved, Sprinkler: Auto-Full, View: Mountain
Total Parking Spaces 3
Private Pool false
Building
Lot Description Road: Paved, Sprinkler: Auto-Full, View: Mountain
Story 3
Sewer Sewer: Connected, Sewer: Public
Water Culinary
Structure Type Stone,Stucco
New Construction No
Construction Status Blt./Standing
Schools
Elementary Schools River View
Middle Schools Spanish Fork Jr
High Schools Spanish Fork
School District Nebo
Others
Senior Community No
Tax ID 51-458-0023
Acceptable Financing Cash, Conventional, FHA, VA Loan
Horse Property No
Listing Terms Cash, Conventional, FHA, VA Loan
Financing FHA
Read Less Info
Want to know what your home might be worth? Contact us for a FREE valuation!

Our team is ready to help you sell your home for the highest possible price ASAP
Bought with Guardian Real Estate
"My job is to find and attract mastery-based agents to the office, protect the culture, and make sure everyone is happy! "

