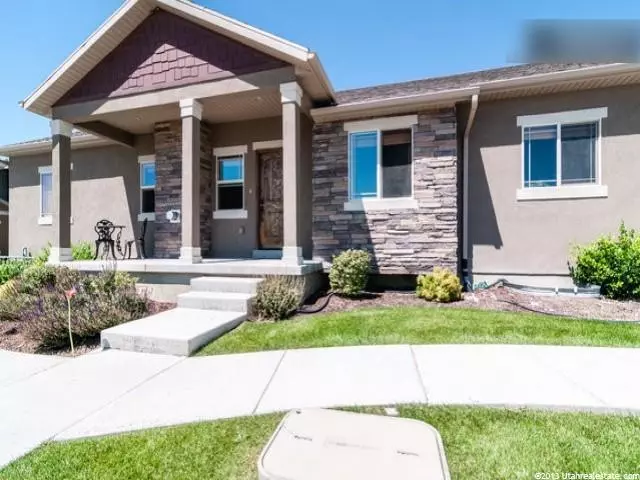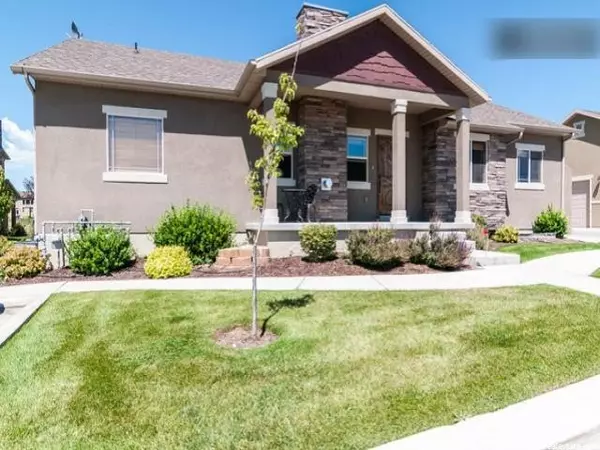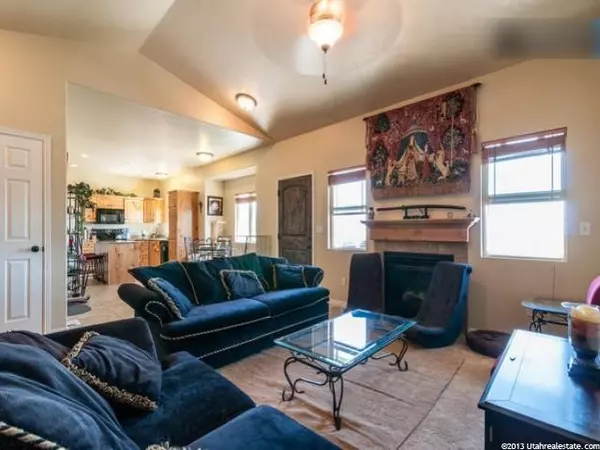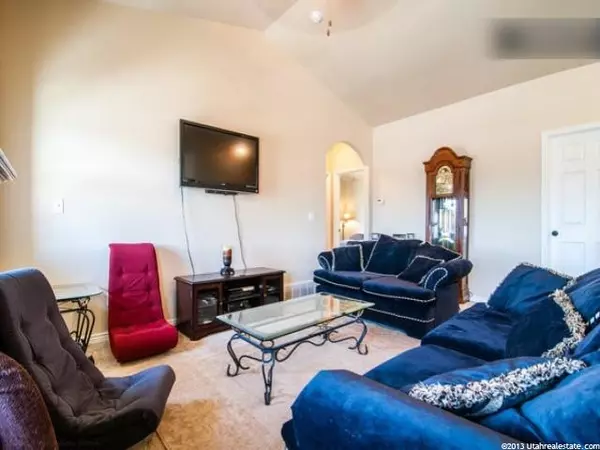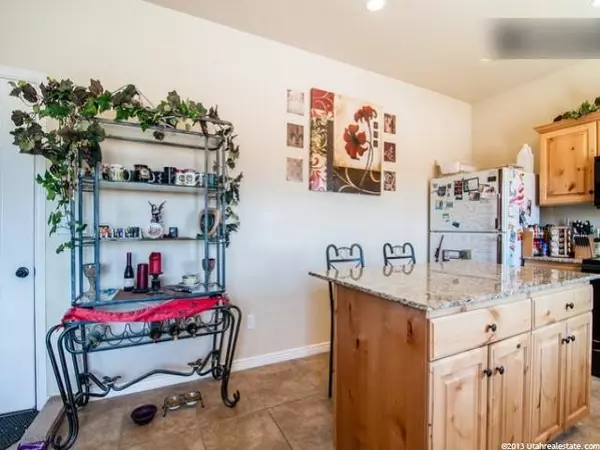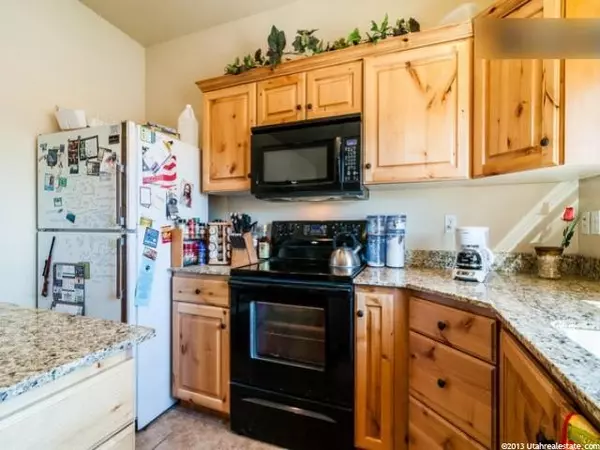$187,900
$187,900
For more information regarding the value of a property, please contact us for a free consultation.
2 Beds
2 Baths
2,770 SqFt
SOLD DATE : 04/04/2014
Key Details
Sold Price $187,900
Property Type Multi-Family
Sub Type Twin
Listing Status Sold
Purchase Type For Sale
Square Footage 2,770 sqft
Price per Sqft $67
Subdivision Heatherwood On The G
MLS Listing ID 1212227
Sold Date 04/04/14
Style Rambler/Ranch
Bedrooms 2
Full Baths 2
Construction Status Blt./Standing
HOA Fees $99
HOA Y/N Yes
Abv Grd Liv Area 1,397
Year Built 2007
Annual Tax Amount $956
Lot Size 1,742 Sqft
Acres 0.04
Lot Dimensions 0.0x0.0x0.0
Property Description
Looking for maintenance free living? No need to look any further. This home has everything you will need. The vaulted ceilings give the home an open feel. The kitchen has tile, granite counter tops, knotty wood cabinets and a high quality five burner glass top stove. Relax and enjoy the master bathroom with a deep bathtub with separate shower. It also has granite counter tops, tile and dual vanity with a large linen closet. The master bedroom is spacious with large windows that provide natural lighting. No need to get window coverings with the wood blinds throughout. It is move-in ready. Enjoy the small town feeling with all the benefits of living close to a city. The neighborhood park has recently been completed. There are plans to complete a clubhouse and swimming pool in the near future.
Location
State UT
County Utah
Area Am Fork; Hlnd; Lehi; Saratog.
Zoning Single-Family
Direction ***From Redwood Rd turn west on Cedar Fort Road/SR 73 (3 miles). Turn left at the light at Ranches Parkway (.6 miles). Turn left on Barton Creek Dr. (.25 miles). Turn right on Desert Canyon Road. Turn right on Cunningham Rd. ***From Redwood Road turn west on Pony Express Parkway (3.2 miles) Turn right at the third stop sign on Ranches Parkway (.6 miles). Turn right on Barton Creek Dr. (.25 miles). Turn right on Desert Canyon Road. Turn Right on Cunningham Road.
Rooms
Basement Full
Primary Bedroom Level Floor: 1st
Master Bedroom Floor: 1st
Main Level Bedrooms 2
Interior
Interior Features Alarm: Fire, Alarm: Security, Bath: Master, Bath: Sep. Tub/Shower, Closet: Walk-In, Disposal, Range/Oven: Free Stdng., Vaulted Ceilings, Granite Countertops
Heating Forced Air
Cooling Central Air
Flooring Carpet, Tile
Fireplaces Number 1
Equipment Alarm System, Window Coverings
Fireplace true
Window Features Blinds
Appliance Ceiling Fan, Microwave, Water Softener Owned
Laundry Electric Dryer Hookup
Exterior
Exterior Feature Porch: Open
Garage Spaces 2.0
Utilities Available Sewer Connected, Sewer: Public
View Y/N No
Roof Type Asphalt
Present Use Residential
Topography Road: Paved, Sprinkler: Auto-Full, Terrain, Flat, Terrain: Grad Slope
Accessibility Accessible Doors, Accessible Hallway(s), Accessible Electrical and Environmental Controls
Porch Porch: Open
Total Parking Spaces 2
Private Pool true
Building
Lot Description Road: Paved, Sprinkler: Auto-Full, Terrain: Grad Slope
Faces Southeast
Story 2
Sewer Sewer: Connected, Sewer: Public
Water Culinary
Structure Type Stone,Stucco
New Construction No
Construction Status Blt./Standing
Schools
Elementary Schools Pony Express
Middle Schools Vista Heights Middle School
High Schools Westlake
School District Alpine
Others
HOA Name Scott
Senior Community No
Tax ID 41-705-0035
Security Features Fire Alarm,Security System
Acceptable Financing Cash, Conventional, FHA, VA Loan
Horse Property No
Listing Terms Cash, Conventional, FHA, VA Loan
Financing FHA
Read Less Info
Want to know what your home might be worth? Contact us for a FREE valuation!

Our team is ready to help you sell your home for the highest possible price ASAP
Bought with KW Utah Realtors Keller Williams
"My job is to find and attract mastery-based agents to the office, protect the culture, and make sure everyone is happy! "

