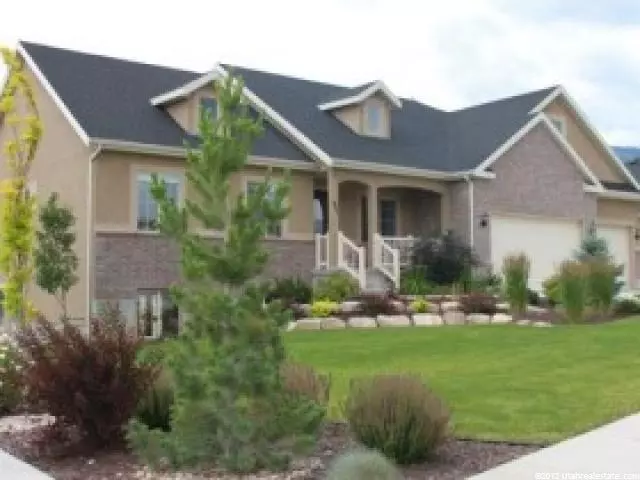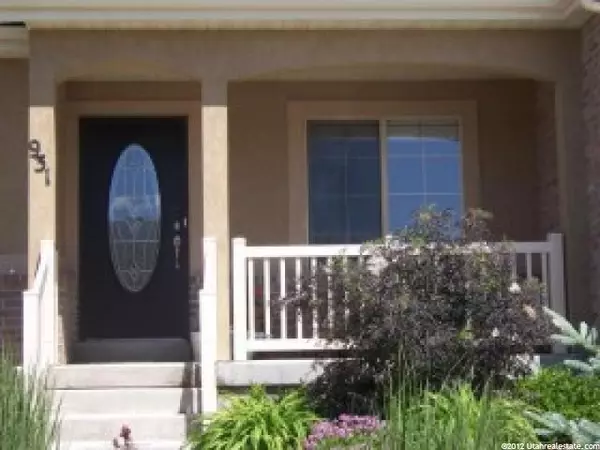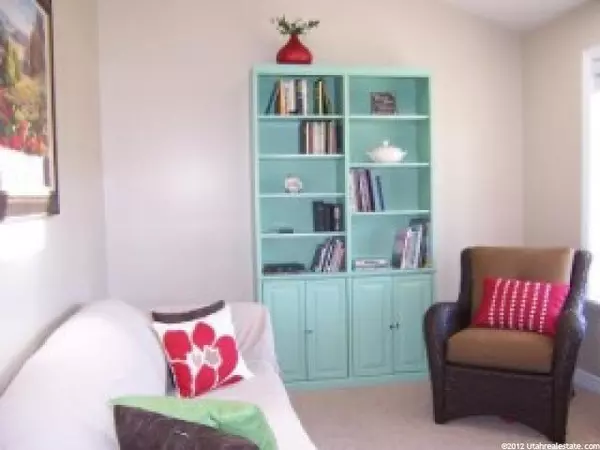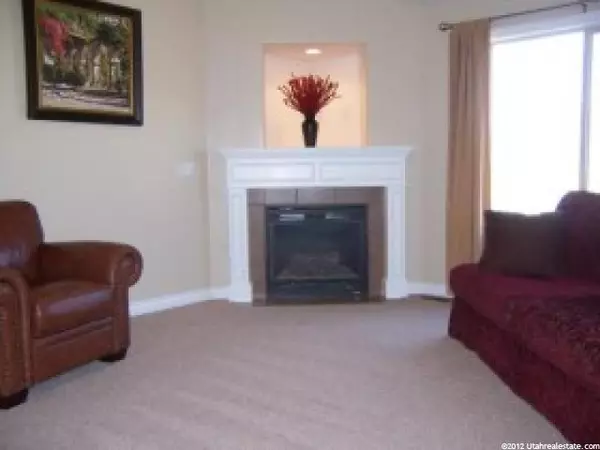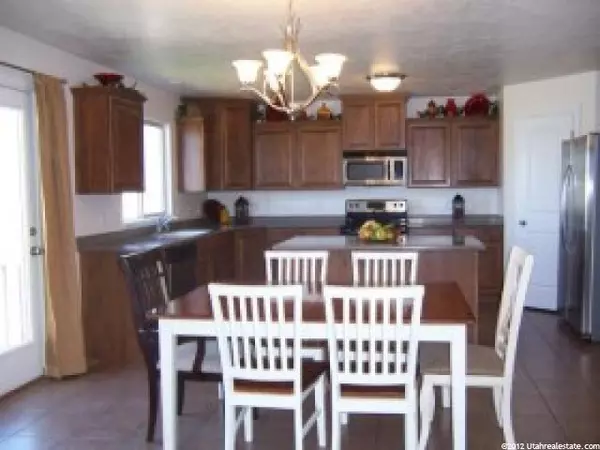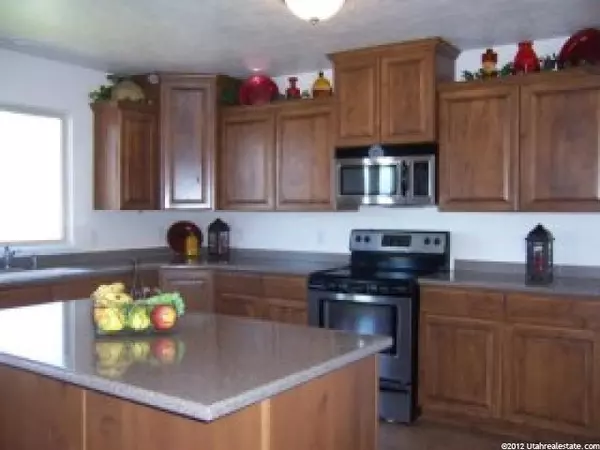$254,900
For more information regarding the value of a property, please contact us for a free consultation.
5 Beds
3 Baths
4,030 SqFt
SOLD DATE : 12/13/2012
Key Details
Property Type Single Family Home
Sub Type Single Family Residence
Listing Status Sold
Purchase Type For Sale
Square Footage 4,030 sqft
Price per Sqft $62
Subdivision Summit Ridge
MLS Listing ID 1099177
Sold Date 12/13/12
Style Stories: 2
Bedrooms 5
Full Baths 3
Construction Status Blt./Standing
HOA Fees $10
HOA Y/N Yes
Abv Grd Liv Area 2,337
Year Built 2007
Annual Tax Amount $1,798
Lot Size 0.300 Acres
Acres 0.3
Lot Dimensions 0.0x0.0x0.0
Property Description
A BARGAIN AT $63.00 per sq. ft. HUSBAND'S DREAM: 4 car garage, Professionally Landscaped with 8 Varieties of Fruit Trees and Garden Boxes. WIFE'S DREAM: Kitchen open to Family Room, formal Living, 3 Bedrooms Main Level, 2 Bedrooms and a Bonus on 2nd Level. BUYER'S DREAM: NOT A SHORT SALE.
Location
State UT
County Utah
Area Santaquin; Genola
Zoning Single-Family
Direction 2nd Santaquin exit on NW side of Freeway. Past Chevron follow up hill to Summit Ridge Development. 2nd left of the main road.
Rooms
Basement Daylight, Entrance, Full, Walk-Out Access
Primary Bedroom Level Floor: 1st
Master Bedroom Floor: 1st
Main Level Bedrooms 3
Interior
Interior Features Bath: Master, Bath: Sep. Tub/Shower, Closet: Walk-In, Disposal, Gas Log, Jetted Tub, Range/Oven: Free Stdng., Vaulted Ceilings
Heating Gas: Central
Cooling Central Air
Flooring Carpet, Tile
Fireplaces Number 1
Equipment Window Coverings
Fireplace true
Window Features Blinds,Drapes
Appliance Ceiling Fan, Microwave
Laundry Electric Dryer Hookup
Exterior
Exterior Feature Basement Entrance, Entry (Foyer), Lighting, Porch: Open, Walkout
Garage Spaces 4.0
Utilities Available Natural Gas Connected, Electricity Connected, Sewer Connected, Water Connected
View Y/N Yes
View Mountain(s), Valley
Roof Type Asbestos Shingle
Present Use Single Family
Topography Curb & Gutter, Fenced: Part, Road: Paved, Sidewalks, Sprinkler: Auto-Full, View: Mountain, View: Valley, Drip Irrigation: Auto-Full
Porch Porch: Open
Total Parking Spaces 8
Private Pool false
Building
Lot Description Curb & Gutter, Fenced: Part, Road: Paved, Sidewalks, Sprinkler: Auto-Full, View: Mountain, View: Valley, Drip Irrigation: Auto-Full
Faces West
Story 3
Sewer Sewer: Connected
Water Culinary, Irrigation: Pressure
Structure Type Brick,Stucco
New Construction No
Construction Status Blt./Standing
Schools
Elementary Schools Santaquin
Middle Schools Payson Jr
High Schools Payson
School District Nebo
Others
Senior Community No
Tax ID 54-206-0143
Horse Property No
Financing Conventional
Read Less Info
Want to know what your home might be worth? Contact us for a FREE valuation!

Our team is ready to help you sell your home for the highest possible price ASAP
Bought with Jody Deamer & Company
"My job is to find and attract mastery-based agents to the office, protect the culture, and make sure everyone is happy! "

