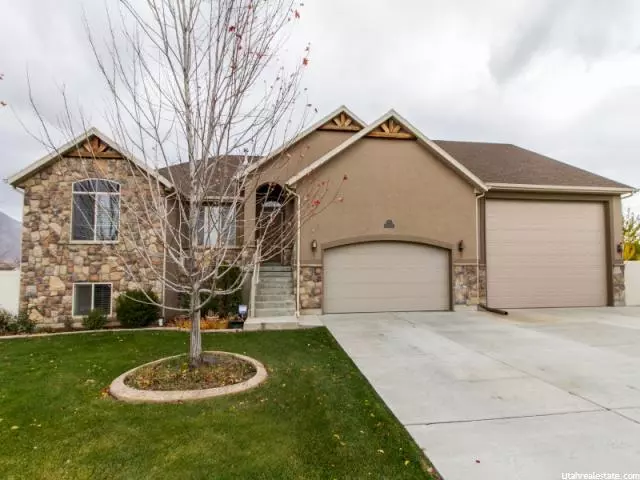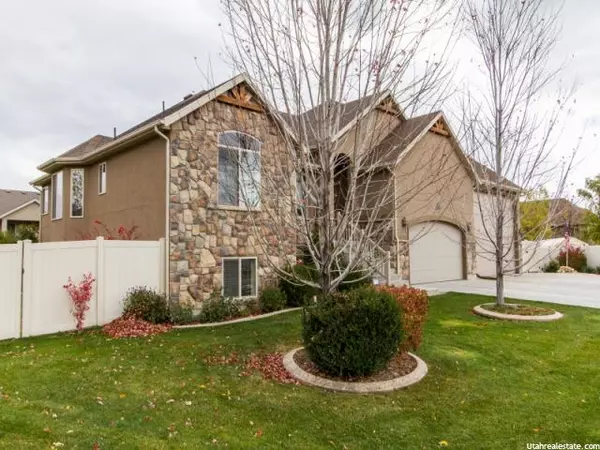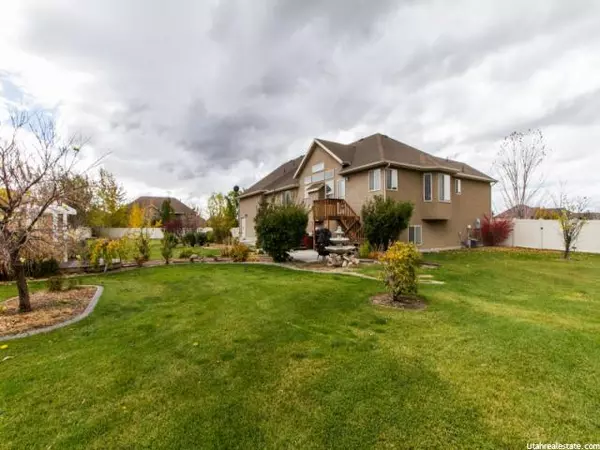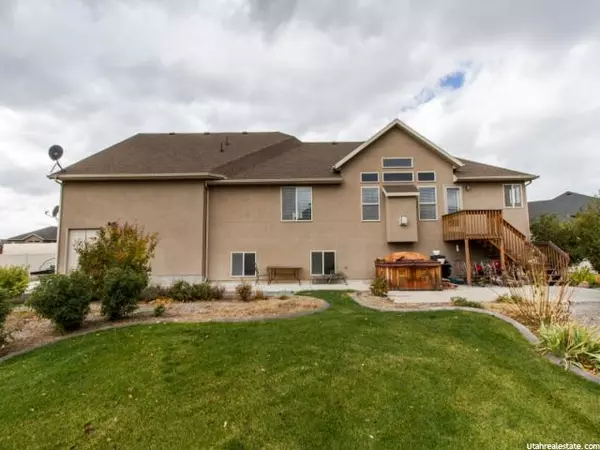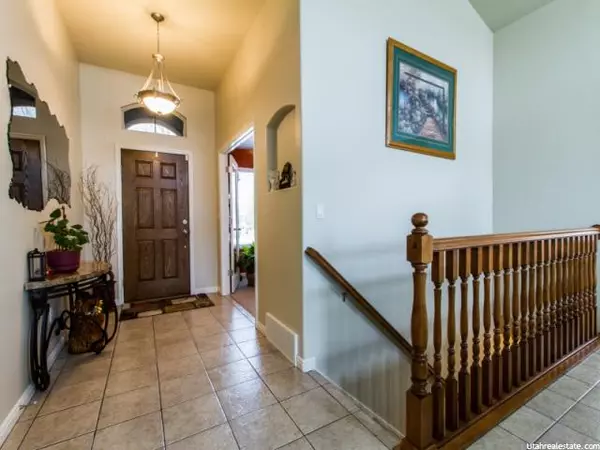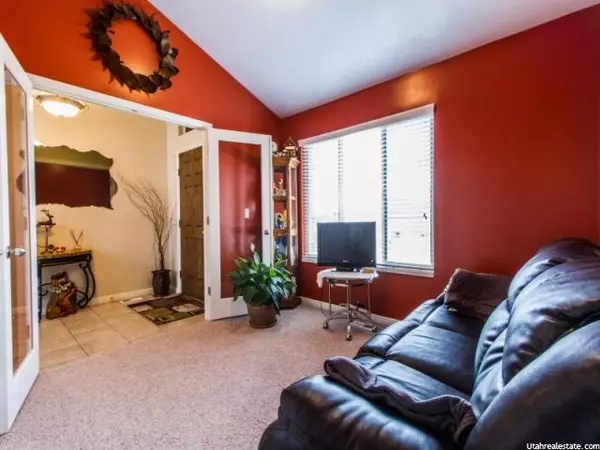$315,000
For more information regarding the value of a property, please contact us for a free consultation.
4 Beds
3 Baths
3,317 SqFt
SOLD DATE : 12/31/2015
Key Details
Property Type Single Family Home
Sub Type Single Family Residence
Listing Status Sold
Purchase Type For Sale
Square Footage 3,317 sqft
Price per Sqft $94
Subdivision Mia Meadows
MLS Listing ID 1342499
Sold Date 12/31/15
Style Rambler/Ranch
Bedrooms 4
Full Baths 3
Construction Status Blt./Standing
HOA Y/N No
Abv Grd Liv Area 1,905
Year Built 2005
Annual Tax Amount $1,878
Lot Size 0.500 Acres
Acres 0.5
Lot Dimensions 0.0x0.0x0.0
Property Description
Delightful Home located on a very quiet cul-de-sac. Appealing open floor plan with vaulted ceilings and great space for entertaining. It is bright and beautiful! The kitchen has tile floors throughout. All the windows are upgraded. The rooms are large and there is a bonus room off the front of the home that would make a great office. Gorgeous mountain views from the very large, fully landscaped back yard. The finished basement has a walkout entrance with a large family room that could be converted into a private home theater or game room. The potentials are endless! It has plenty of storage space for all of your treasures. The crown jewel of this home is the garage and parking possibilities!! There is a two car Tandem garage and a extra attached 27 X 50 additional over-sized garage with a family room or man cave (whatever your liking) built above. This home also has space for an RV! You could park a fleet here! Conveniently located near schools, churches, parks and golfing. This home would be wonderful for a family or anyone seeking plenty of space. Don't miss out on this one! It will go fast!PLEASE VIEW AGENT REMARKS FOR SHOWING/OFFER INSTRUCTIONS.
Location
State UT
County Weber
Area Ogdn; Farrw; Hrsvl; Pln Cty.
Zoning Single-Family
Rooms
Basement Full, Walk-Out Access
Primary Bedroom Level Floor: 1st
Master Bedroom Floor: 1st
Main Level Bedrooms 3
Interior
Interior Features Bath: Master, Closet: Walk-In, Disposal, Gas Log, Great Room, Jetted Tub, Vaulted Ceilings
Heating Forced Air, Gas: Central
Cooling Central Air
Flooring Carpet, Tile, Travertine
Fireplaces Number 1
Equipment Alarm System, Gazebo, Hot Tub, Window Coverings
Fireplace true
Window Features Blinds,Full
Appliance Ceiling Fan, Electric Air Cleaner, Microwave, Range Hood, Refrigerator, Satellite Dish, Water Softener Owned
Laundry Electric Dryer Hookup
Exterior
Exterior Feature Basement Entrance, Double Pane Windows, Porch: Open, Storm Doors, Walkout
Garage Spaces 2.0
Utilities Available Natural Gas Connected, Electricity Connected, Sewer Connected, Water Connected
View Y/N Yes
View Mountain(s)
Roof Type Asphalt,Pitched
Present Use Single Family
Topography Cul-de-Sac, Curb & Gutter, Fenced: Full, Road: Paved, Sidewalks, Sprinkler: Auto-Full, Terrain, Flat, View: Mountain
Porch Porch: Open
Total Parking Spaces 9
Private Pool false
Building
Lot Description Cul-De-Sac, Curb & Gutter, Fenced: Full, Road: Paved, Sidewalks, Sprinkler: Auto-Full, View: Mountain
Faces West
Story 3
Sewer Sewer: Connected
Water Culinary, Secondary
Structure Type Asphalt,Stone,Stucco
New Construction No
Construction Status Blt./Standing
Schools
Elementary Schools Farr West
Middle Schools Wahlquist
High Schools Fremont
School District Weber
Others
Senior Community No
Tax ID 19-210-0018
Acceptable Financing Cash, Conventional, FHA, VA Loan
Horse Property No
Listing Terms Cash, Conventional, FHA, VA Loan
Financing FHA
Read Less Info
Want to know what your home might be worth? Contact us for a FREE valuation!

Our team is ready to help you sell your home for the highest possible price ASAP
Bought with Help-U-Sell Legacy
"My job is to find and attract mastery-based agents to the office, protect the culture, and make sure everyone is happy! "

