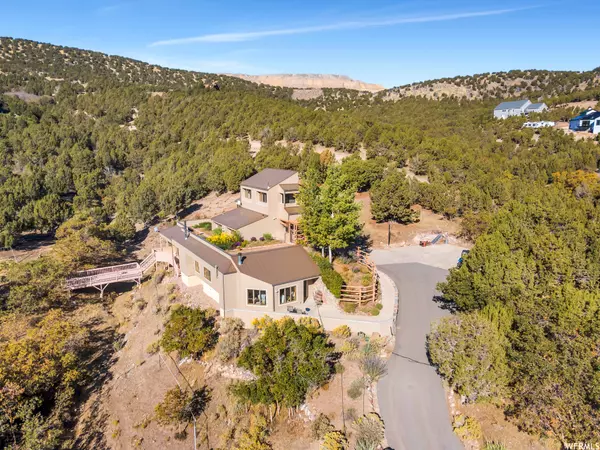$1,100,000
For more information regarding the value of a property, please contact us for a free consultation.
4 Beds
3 Baths
3,813 SqFt
SOLD DATE : 03/30/2023
Key Details
Property Type Single Family Home
Sub Type Single Family Residence
Listing Status Sold
Purchase Type For Sale
Square Footage 3,813 sqft
Price per Sqft $275
Subdivision Hi-Country Estate Ii
MLS Listing ID 1865134
Sold Date 03/30/23
Style Other/See Remarks
Bedrooms 4
Full Baths 2
Three Quarter Bath 1
Construction Status Blt./Standing
HOA Fees $76/ann
HOA Y/N Yes
Abv Grd Liv Area 3,813
Year Built 1987
Annual Tax Amount $3,449
Lot Size 10.040 Acres
Acres 10.04
Lot Dimensions 0.0x0.0x0.0
Property Description
MILLION DOLLAR VIEWS! SECLUDED AND SERENE HORSE PROPERTY. Nestled in the Herriman hillside is this phenomenal Frank Lloyd Wright-inspired home with 10 acres and breathtaking views of the valley creating a relaxing, private getaway. The original owner was an architect whose love for Frank Lloyd Wright (FLW) shines through in this beautiful homage to the famed architect and designer. In keeping with FLW's aesthetic, this home was built in harmony with the mountain and the beautiful landscape surrounding it. Every window provides picturesque views, the classic FLW Widow's Walk winds you above a gully and passes a private bridge that leads to a deck and fire pit. Unwind or entertain on the extended patio overlooking South Mountain. Split-level entry welcomes you into this one-of-a-kind home. Descend to the Kitchen highlighting custom rock backsplash, granite countertops, chic pendant lighting, and stainless steel appliances. Adjacent Dining and Great Room showcases custom stone artwork, wood fireplace, and nook pop out with built-in bench and shelves, perfect for soaking in the views. Wake up every morning as the sun inches over the mountain vistas and bathes you in golden light from one of two Master Suites. Enjoy a cup of tea in the en suite sitting area as you peruse the morning paper or architectural digest. From the Main Entry, ascend to a flex space, perfect for a home office which overlooks the Dining Room and has views outside. Through glass French doors is a second Family Room with a log fireplace and sliding glass doors accessing the deck, perfect for soaking in the views. Ascend to a spacious flex space complete with gorgeous wood plank ceiling, additional views, and sliding glass door to private covered patio. Detached 6 car garage offers ample room for vehicles, toys or other supplies. Located a short distance to Yellow Fork trail, perfect for hiking or horseback riding. A short drive to Mountain View Village shopping, dining and entertainment as well as Mountain View Corridor. To be sold with parcel 32-08-400-018. The 10+ acres can be subdivided into 3 lots!!! This amazing home is a MUST SEE!!
Location
State UT
County Salt Lake
Area Wj; Sj; Rvrton; Herriman; Bingh
Zoning Single-Family
Direction Take Rose Canyon Rd to Sharose Rd, stay to the right when entering Shaggy Mountain Rd. Use Google Maps for most accurate directions.
Rooms
Other Rooms Workshop
Basement Slab
Primary Bedroom Level Floor: 1st, Floor: 2nd
Master Bedroom Floor: 1st, Floor: 2nd
Main Level Bedrooms 3
Interior
Interior Features Accessory Apt, Bath: Master, Bath: Sep. Tub/Shower, Closet: Walk-In, Great Room, Jetted Tub, Kitchen: Updated, Range/Oven: Free Stdng., Vaulted Ceilings, Granite Countertops
Heating Forced Air, Propane, Wood
Cooling See Remarks, Evaporative Cooling
Flooring Carpet, Hardwood, Tile, Travertine
Fireplaces Number 3
Fireplaces Type Insert
Equipment Dog Run, Fireplace Insert, Wood Stove
Fireplace true
Window Features Blinds,Part,Plantation Shutters
Appliance Dryer, Microwave, Refrigerator, Washer, Water Softener Owned
Laundry Electric Dryer Hookup
Exterior
Exterior Feature Balcony, Deck; Covered, Double Pane Windows, Entry (Foyer), Horse Property, Lighting, Sliding Glass Doors, Storm Doors, Patio: Open
Garage Spaces 6.0
Utilities Available Natural Gas Not Available, Electricity Connected, Sewer Not Available, Sewer: Septic Tank, Water Connected
View Y/N Yes
View Mountain(s)
Roof Type Metal
Present Use Single Family
Topography Fenced: Part, Road: Unpaved, Secluded Yard, Terrain, Flat, Terrain: Grad Slope, View: Mountain, Wooded, Drip Irrigation: Auto-Full
Accessibility Accessible Doors, Accessible Hallway(s), Ramp
Porch Patio: Open
Total Parking Spaces 6
Private Pool false
Building
Lot Description Fenced: Part, Road: Unpaved, Secluded, Terrain: Grad Slope, View: Mountain, Wooded, Drip Irrigation: Auto-Full
Faces East
Story 3
Sewer None, Septic Tank
Water Culinary
New Construction No
Construction Status Blt./Standing
Schools
Elementary Schools Butterfield Canyon
High Schools Herriman
School District Jordan
Others
Senior Community No
Tax ID 32-08-400-017
Acceptable Financing Cash, Conventional
Horse Property Yes
Listing Terms Cash, Conventional
Financing Cash
Read Less Info
Want to know what your home might be worth? Contact us for a FREE valuation!

Our team is ready to help you sell your home for the highest possible price ASAP
Bought with R and R Realty LLC
"My job is to find and attract mastery-based agents to the office, protect the culture, and make sure everyone is happy! "






