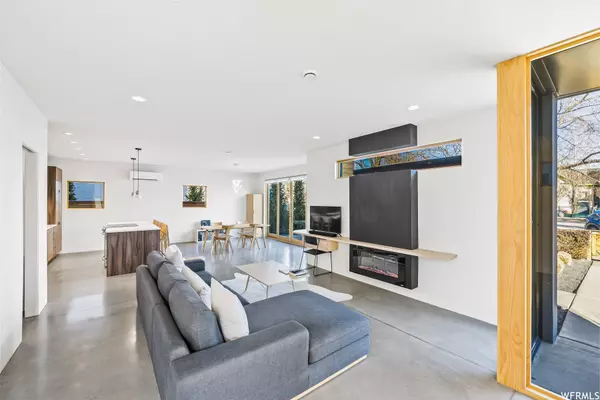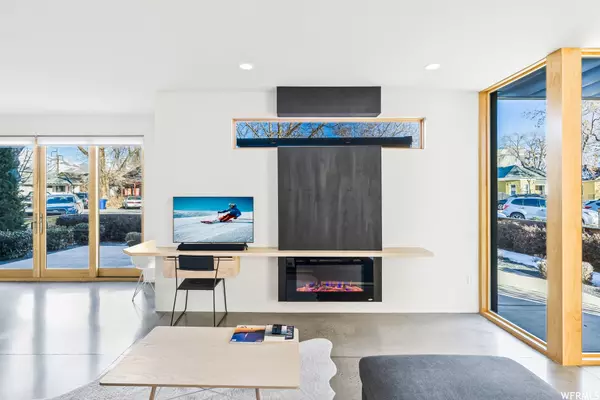$799,000
$799,000
For more information regarding the value of a property, please contact us for a free consultation.
3 Beds
3 Baths
1,622 SqFt
SOLD DATE : 03/27/2023
Key Details
Sold Price $799,000
Property Type Single Family Home
Sub Type Single Family Residence
Listing Status Sold
Purchase Type For Sale
Square Footage 1,622 sqft
Price per Sqft $492
Subdivision Jefferson Walkway
MLS Listing ID 1863000
Sold Date 03/27/23
Style Stories: 2
Bedrooms 3
Full Baths 1
Half Baths 1
Three Quarter Bath 1
Construction Status Blt./Standing
HOA Fees $135/mo
HOA Y/N Yes
Abv Grd Liv Area 1,622
Year Built 2017
Annual Tax Amount $4,562
Lot Size 2,178 Sqft
Acres 0.05
Lot Dimensions 0.0x0.0x0.0
Property Description
Verbally under contract waiting for relocation signatures. As the premier home in Jefferson Walkway, this modern stucco and cedar two-story is well appointed with many upgrades and is one of the largest homes in the community on the largest lot. Originally built by Benchmark Modern in 2017 and meticulously maintained since then this home offers near net zero efficiency in Central Ninth - one of Salt Lake's hottest neighborhoods. Three bedrooms and three baths including an owner's suite with en suite bath and built-in wardrobes and one of the guest rooms features a custom built-in fold out bed plus a private deck with views. Gourmet kitchen withquartz countertops, under cabinet lighting and upgraded stainless steel appliances includinginduction range and Fischer & Paykel refrigerator. Dining opens onto a large east facing patio that is perfect for entertaining. Living room features concrete floors, fireplace with custom surround and mantel including an integrated built-in desk. Large wood windows and doors bring in lots of natural light and provide views of the Wasatch Mountains. Each room is climate controlled from your phone through a high efficientmini split system. Upgraded solar panelsystem includes twelve panels plus a battery backup system. Low maintenance landscaping features native plants and automatic drip irrigation system plus attractive cedar fencing. Custom matching storage shed provides room for all your gear. One carport with power for EV charging. Multiple options for getting around with Trax a short walk away, minutes to the freeway on & off ramp, and close to the 9 Line trail & 200 West bike path. Enjoy all the local spots the neighborhoodhas to offer including Water Witch, Scion, The Pearl, Publik, Central 9th Market, Laziz, Blue Copper, Snowmobile Pizza, Yoko Taco, Vertical Diner, TF Brewing, Fisher Brewing, and more. Don't miss this opportunity to make this modern eco-friendly home in Central Ninth yours, call for an appointment today.
Location
State UT
County Salt Lake
Area Salt Lake City; So. Salt Lake
Zoning Single-Family
Rooms
Basement None
Primary Bedroom Level Floor: 2nd
Master Bedroom Floor: 2nd
Interior
Interior Features Bath: Master, Disposal, Floor Drains, Great Room, Range/Oven: Free Stdng., Video Door Bell(s)
Heating Heat Pump
Cooling Heat Pump
Flooring Concrete
Fireplaces Number 1
Equipment Storage Shed(s), Window Coverings
Fireplace true
Window Features Part,Shades
Appliance Dryer, Refrigerator, Washer
Laundry Electric Dryer Hookup
Exterior
Exterior Feature Balcony, Deck; Covered, Double Pane Windows, Entry (Foyer), Lighting, Sliding Glass Doors, Patio: Open
Carport Spaces 1
Utilities Available Electricity Connected, Sewer Connected, Sewer: Public, Water Connected
Amenities Available Other, Insurance, Maintenance, Pets Permitted
View Y/N Yes
View Mountain(s)
Roof Type Membrane
Present Use Single Family
Topography Curb & Gutter, Fenced: Full, Road: Paved, Sidewalks, Sprinkler: Auto-Full, Terrain, Flat, View: Mountain, Drip Irrigation: Auto-Full
Porch Patio: Open
Total Parking Spaces 1
Private Pool false
Building
Lot Description Curb & Gutter, Fenced: Full, Road: Paved, Sidewalks, Sprinkler: Auto-Full, View: Mountain, Drip Irrigation: Auto-Full
Faces East
Story 2
Sewer Sewer: Connected, Sewer: Public
Water Culinary
Structure Type Cedar,Stucco,Metal Siding
New Construction No
Construction Status Blt./Standing
Schools
Elementary Schools Lincoln
Middle Schools Clayton
High Schools Highland
School District Salt Lake
Others
HOA Name Chloe Boulay
HOA Fee Include Insurance,Maintenance Grounds
Senior Community No
Tax ID 15-12-254-084
Acceptable Financing Cash, Conventional
Horse Property No
Listing Terms Cash, Conventional
Financing Conventional
Read Less Info
Want to know what your home might be worth? Contact us for a FREE valuation!

Our team is ready to help you sell your home for the highest possible price ASAP
Bought with MYLOFTHOUSE
"My job is to find and attract mastery-based agents to the office, protect the culture, and make sure everyone is happy! "






