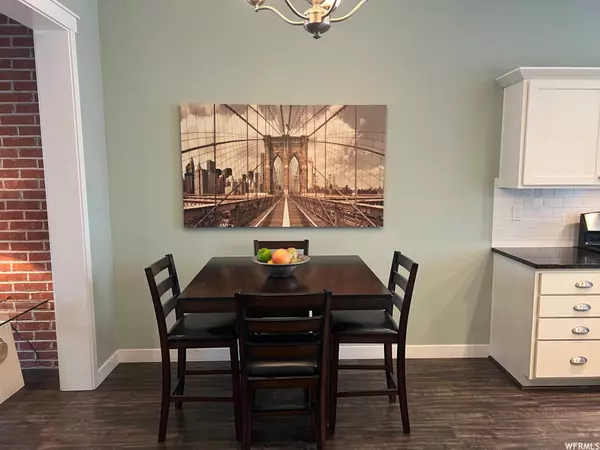$388,000
$379,900
2.1%For more information regarding the value of a property, please contact us for a free consultation.
2 Beds
3 Baths
1,225 SqFt
SOLD DATE : 03/28/2023
Key Details
Sold Price $388,000
Property Type Townhouse
Sub Type Townhouse
Listing Status Sold
Purchase Type For Sale
Square Footage 1,225 sqft
Price per Sqft $316
Subdivision Highland
MLS Listing ID 1864917
Sold Date 03/28/23
Style Townhouse; Row-mid
Bedrooms 2
Full Baths 2
Half Baths 1
Construction Status Blt./Standing
HOA Fees $130/mo
HOA Y/N Yes
Abv Grd Liv Area 1,225
Year Built 2014
Annual Tax Amount $2,436
Lot Size 871 Sqft
Acres 0.02
Lot Dimensions 0.0x0.0x0.0
Property Description
Call or text the agent for an appointment. Open house tomorrow from 11:30 -4 pm. Contemporary design with a loft-style interior brick wall and open loft ceiling. There is a 3-room blue tooth audio speaker system as well. Hardwood floors on the entire main floor. Upgraded kitchen cabinets with an island bar and granite counters. There is a spacious pantry off the kitchen as well as a tastefully decorated half bath. The railing going upstairs stays with the loft /industrial feel. The vaulted primary bedroom is huge with lots of windows and light, and additional ceiling speakers. The ensuite bath has an oversized soaker tub/ shower combo and a granite countertop. The hall bath is also a full bath with granite and tile. The spacious tandem 2-car garage has an epoxy floor, designer colors, diamond plate on the wall, extra lighting, and more. Low HOA fee includes fiber internet, insurance, snow removal, common area maintenance, picnic area, and playground. Quiet neighborhood, but walkable to Trax, 3 major employers, Top Golf, restaurants, and shopping. Opportunity knocks! The seller pays transfer fees and is open to some CC'S. This is a super clean, well-priced opportunity!
Location
State UT
County Salt Lake
Area Murray; Taylorsvl; Midvale
Zoning Single-Family
Rooms
Basement None
Primary Bedroom Level Floor: 2nd
Master Bedroom Floor: 2nd
Interior
Interior Features Bath: Master, Disposal, Kitchen: Updated, Range: Gas, Range/Oven: Free Stdng., Vaulted Ceilings
Heating Forced Air, Gas: Central
Cooling Central Air
Flooring Carpet, Hardwood, Tile
Fireplace false
Window Features Blinds
Appliance Ceiling Fan, Dryer, Microwave, Range Hood, Refrigerator, Washer
Laundry Electric Dryer Hookup
Exterior
Exterior Feature Double Pane Windows, Lighting
Garage Spaces 2.0
Utilities Available Natural Gas Connected, Electricity Connected, Sewer Connected, Sewer: Public, Water Connected
Amenities Available Insurance, Picnic Area, Playground, Snow Removal
View Y/N Yes
View Mountain(s)
Roof Type Asphalt
Present Use Residential
Topography Curb & Gutter, Road: Paved, Sidewalks, Sprinkler: Auto-Full, Terrain, Flat, View: Mountain
Total Parking Spaces 4
Private Pool false
Building
Lot Description Curb & Gutter, Road: Paved, Sidewalks, Sprinkler: Auto-Full, View: Mountain
Faces North
Story 3
Sewer Sewer: Connected, Sewer: Public
Water Culinary
Structure Type Brick,Stucco
New Construction No
Construction Status Blt./Standing
Schools
Elementary Schools Midvale
Middle Schools Midvale
High Schools Hillcrest
School District Canyons
Others
HOA Name Jennifer Luce
HOA Fee Include Insurance
Senior Community No
Tax ID 21-26-476-109
Acceptable Financing Cash, Conventional, FHA, VA Loan
Horse Property No
Listing Terms Cash, Conventional, FHA, VA Loan
Financing Conventional
Read Less Info
Want to know what your home might be worth? Contact us for a FREE valuation!

Our team is ready to help you sell your home for the highest possible price ASAP
Bought with Equity Real Estate (Premier Elite)
"My job is to find and attract mastery-based agents to the office, protect the culture, and make sure everyone is happy! "






