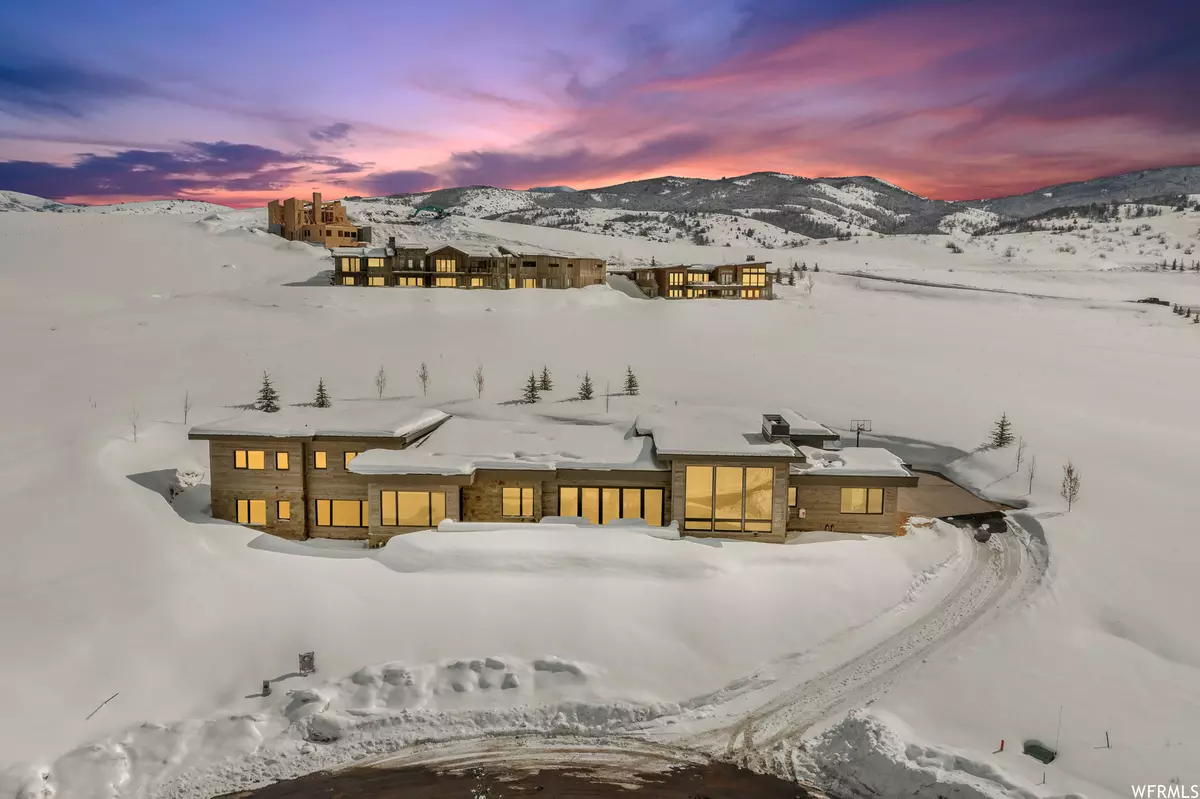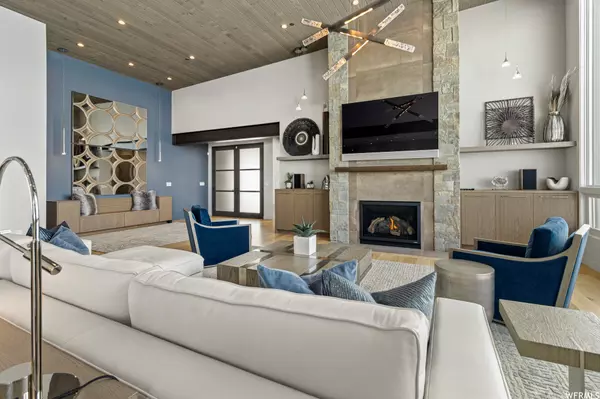$4,100,000
$4,200,000
2.4%For more information regarding the value of a property, please contact us for a free consultation.
5 Beds
6 Baths
5,866 SqFt
SOLD DATE : 03/27/2023
Key Details
Sold Price $4,100,000
Property Type Single Family Home
Sub Type Single Family Residence
Listing Status Sold
Purchase Type For Sale
Square Footage 5,866 sqft
Price per Sqft $698
Subdivision Trappers Crossing
MLS Listing ID 1864429
Sold Date 03/27/23
Style Tri/Multi-Level
Bedrooms 5
Full Baths 5
Three Quarter Bath 1
Construction Status Blt./Standing
HOA Fees $125/ann
HOA Y/N Yes
Abv Grd Liv Area 4,043
Year Built 2022
Annual Tax Amount $4,305
Lot Size 0.720 Acres
Acres 0.72
Lot Dimensions 0.0x0.0x0.0
Property Description
Extraordinary Mountain Modern Home with sweeping views of Snowbasin Ski Resort, Pineview Reservoir and the Ogden Valley! Completed in November 2022! Premier home designed by Ray Bertoldi Architects and built by Big Canyon Homes! Professionally furnished and decorated! Move in ready with all of the furnishings included! Exceptional attention to detail and designer finishes throughout! Constructed with privacy in mind for soothing indoor/outdoor living! Six Acres of open space behind home! Grand entry leads to the great room and kitchen full of natural light! High end appliances, abundant cabinetry, an expansive island with seating for five, a large pantry and impressive tile work grace the kitchen! The great room has soaring ceilings, a beautiful stone fireplace, built-ins, auto shades, and lots of space for gathering! Accordion doors open the entire area to both covered and open stone patios, front and back fire pits and incredible landscaping! The main level has two designated offices and a fitness room that accesses the back patio and hot tub! The primary suite features an entry hall, a stunning bathroom, a large walk-in closet and access to the front patio! All of the spacious bedrooms feature full en-suite bathrooms and walk-in closets! A guest bedroom, game room and family room with a wet bar highlight the lower levels! High-end surround sound in and out! Automated backup generator! Lots of dedicated storage space throughout! Oversize three-car heated garage with EV charging station, a dog/bike wash, workbench with cabinetry and lots of storage space! Heated driveway! Spacious mud and laundry rooms are right off the garage! Solar panels, a high efficiency furnace and 2500-gallon buried cistern for watering make this home energy efficient! Three ski resorts, hiking and biking trails, two reservoirs, golf, and other outdoor recreation are minutes away! Highway and freeway access are easily accessible to get to the city or airport! This little piece of paradise can be yours! Call for a private showing today!
Location
State UT
County Weber
Area Lbrty; Edn; Nordic Vly; Huntsvl
Zoning Single-Family
Rooms
Basement Full
Primary Bedroom Level Floor: 1st
Master Bedroom Floor: 1st
Main Level Bedrooms 1
Interior
Interior Features Bar: Wet, Bath: Master, Bath: Sep. Tub/Shower, Central Vacuum, Den/Office, Great Room, Oven: Wall, Range: Gas, Theater Room, Smart Thermostat(s)
Cooling Central Air, Active Solar
Flooring Carpet, Hardwood, Tile
Fireplaces Number 1
Equipment Alarm System, Basketball Standard, Hot Tub, Window Coverings
Fireplace true
Window Features Full,Shades
Appliance Dryer, Refrigerator, Washer, Water Softener Owned
Laundry Gas Dryer Hookup
Exterior
Exterior Feature Double Pane Windows, Entry (Foyer), Patio: Covered, Patio: Open
Garage Spaces 3.0
Utilities Available Natural Gas Connected, Electricity Connected, Sewer Connected, Sewer: Public, Water Connected
View Y/N Yes
View Lake, Mountain(s), Valley
Roof Type Metal
Present Use Single Family
Topography Cul-de-Sac, Secluded Yard, Sprinkler: Auto-Part, Terrain: Grad Slope, View: Lake, View: Mountain, View: Valley, Drip Irrigation: Auto-Full, Rainwater Collection, Private
Porch Covered, Patio: Open
Total Parking Spaces 3
Private Pool false
Building
Lot Description Cul-De-Sac, Secluded, Sprinkler: Auto-Part, Terrain: Grad Slope, View: Lake, View: Mountain, View: Valley, Drip Irrigation: Auto-Full, Rainwater Collection, Private
Story 4
Sewer Sewer: Connected, Sewer: Public
Water Culinary, Irrigation
Structure Type Stone,Metal Siding,Other
New Construction No
Construction Status Blt./Standing
Schools
Elementary Schools Valley
Middle Schools Snowcrest
High Schools Weber
School District Weber
Others
HOA Name Marianne Meek
Senior Community No
Tax ID 21-121-0009
Acceptable Financing Cash, Conventional
Horse Property No
Listing Terms Cash, Conventional
Financing Cash
Read Less Info
Want to know what your home might be worth? Contact us for a FREE valuation!

Our team is ready to help you sell your home for the highest possible price ASAP
Bought with NON-MLS
"My job is to find and attract mastery-based agents to the office, protect the culture, and make sure everyone is happy! "






