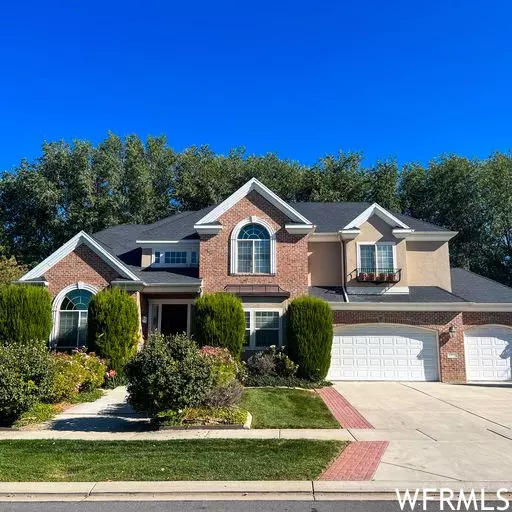$1,399,999
For more information regarding the value of a property, please contact us for a free consultation.
6 Beds
5 Baths
6,369 SqFt
SOLD DATE : 03/27/2023
Key Details
Property Type Single Family Home
Sub Type Single Family Residence
Listing Status Sold
Purchase Type For Sale
Square Footage 6,369 sqft
Price per Sqft $200
Subdivision Lone Peak Court
MLS Listing ID 1848455
Sold Date 03/27/23
Style Stories: 2
Bedrooms 6
Full Baths 3
Three Quarter Bath 2
Construction Status Blt./Standing
HOA Fees $11/ann
HOA Y/N Yes
Abv Grd Liv Area 4,167
Year Built 2003
Annual Tax Amount $5,580
Lot Size 0.460 Acres
Acres 0.46
Lot Dimensions 0.0x0.0x0.0
Property Description
New Price and recent appraisal for more than asking price on this one owner 2-story; .46 acres! Large finished fenced in mature yard with gated parking for all recreational vehicles! One of Ivory Homes longtime favorite plans, the Tuscany is built to impress, with high vaulted ceilings in the entrance setting a tone of elegance that is felt throughout the home. The layout of the rooms flow perfectly on the main level, and upstairs you will find three spacious bedrooms and a luxurious master bedroom with another vaulted ceiling. A kitchenette in the basement with a large family room and bonus exercise room could be another bedroom. Two more unfinished rooms and extra storage in the basement as well. Existing sound system with built in speakers throughout with equipment and TV's. included. Mudroom with lockers off garage. Move in ready, and minutes from silicon slopes, schools, restaurants, shopping, hiking and biking trails!
Location
State UT
County Salt Lake
Area Sandy; Draper; Granite; Wht Cty
Zoning Single-Family
Rooms
Basement Full
Primary Bedroom Level Floor: 2nd
Master Bedroom Floor: 2nd
Interior
Interior Features Bath: Master, Closet: Walk-In, Den/Office, Disposal, French Doors, Jetted Tub, Kitchen: Second, Oven: Double, Range: Countertop, Vaulted Ceilings, Granite Countertops
Heating Forced Air
Cooling Central Air
Flooring Carpet, Hardwood, Tile
Fireplaces Number 2
Equipment Storage Shed(s), Window Coverings
Fireplace true
Window Features Blinds,Drapes,Part
Appliance Ceiling Fan, Trash Compactor, Dryer, Microwave, Refrigerator, Washer
Laundry Electric Dryer Hookup
Exterior
Exterior Feature Double Pane Windows, Entry (Foyer), Lighting, Porch: Open, Skylights, Sliding Glass Doors, Patio: Open
Garage Spaces 3.0
Utilities Available Natural Gas Connected, Electricity Connected, Sewer Connected, Water Connected
View Y/N Yes
View Mountain(s)
Roof Type Asphalt
Present Use Single Family
Topography See Remarks, Fenced: Full, Secluded Yard, Sprinkler: Auto-Full, Terrain, Flat, View: Mountain
Porch Porch: Open, Patio: Open
Total Parking Spaces 3
Private Pool false
Building
Lot Description See Remarks, Fenced: Full, Secluded, Sprinkler: Auto-Full, View: Mountain
Faces West
Story 3
Sewer Sewer: Connected
Water Culinary
Structure Type Brick,Stucco
New Construction No
Construction Status Blt./Standing
Schools
Elementary Schools Willow Springs
Middle Schools Draper Park
High Schools Corner Canyon
School District Canyons
Others
HOA Name Sharlene Miner
Senior Community No
Tax ID 34-06-252-018
Acceptable Financing Cash, Conventional
Horse Property No
Listing Terms Cash, Conventional
Financing Conventional
Read Less Info
Want to know what your home might be worth? Contact us for a FREE valuation!

Our team is ready to help you sell your home for the highest possible price ASAP
Bought with KW South Valley Keller Williams
"My job is to find and attract mastery-based agents to the office, protect the culture, and make sure everyone is happy! "






