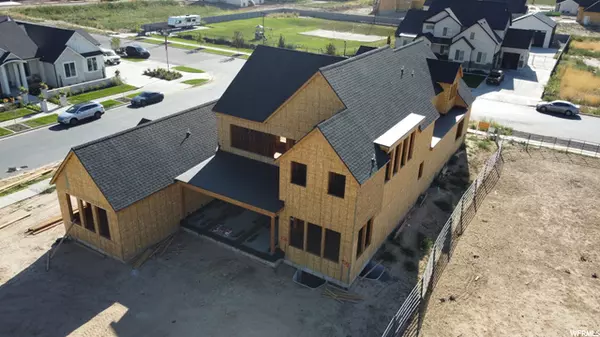$1,455,516
$1,350,000
7.8%For more information regarding the value of a property, please contact us for a free consultation.
7 Beds
6 Baths
5,809 SqFt
SOLD DATE : 03/17/2023
Key Details
Sold Price $1,455,516
Property Type Single Family Home
Sub Type Single Family Residence
Listing Status Sold
Purchase Type For Sale
Square Footage 5,809 sqft
Price per Sqft $250
Subdivision Walter Farms
MLS Listing ID 1839475
Sold Date 03/17/23
Style Stories: 2
Bedrooms 7
Full Baths 4
Half Baths 1
Three Quarter Bath 1
Construction Status Und. Const.
HOA Y/N No
Abv Grd Liv Area 3,816
Year Built 2023
Lot Size 0.550 Acres
Acres 0.55
Lot Dimensions 221.0x100.0x241.0
Property Description
Beautiful home under construction with custom high end upgrades and finishes. Built by Summit Construction. This home sits on a half acre corner lot with lots of space for the yard or a detached garage. The large windows and open concept floor plan brings in a lot of natural light. Kitchen, dining, and living rooms are spacious and airy. Living room includes large multifold sliding doors that open up to the large backyard patio. Stackable washer and dryer hookups in master bedroom. Basement has 131 sqft of extra storage space under the patio area. 3 car garage is extra spacious and also includes a Costco door into the pantry. This home is estimated to be completed by December 2022. We are a custom home builder. Feel free to ask us about the other lots and spec homes we have available or coming soon.
Location
State UT
County Utah
Area Sp Fork; Mapleton; Benjamin
Zoning Single-Family
Rooms
Basement Full
Primary Bedroom Level Floor: 1st
Master Bedroom Floor: 1st
Main Level Bedrooms 2
Interior
Interior Features Closet: Walk-In, Den/Office, Vaulted Ceilings, Granite Countertops, Theater Room
Heating Electric, Forced Air
Cooling Central Air
Flooring Carpet, Hardwood, Laminate, Tile
Fireplaces Number 1
Fireplace true
Exterior
Exterior Feature Patio: Covered
Garage Spaces 3.0
Carport Spaces 4
Utilities Available Natural Gas Connected, Electricity Available, Sewer Connected, Water Connected
View Y/N Yes
View Mountain(s)
Roof Type Asphalt
Present Use Single Family
Topography Corner Lot, Sidewalks, Terrain, Flat, View: Mountain
Accessibility Single Level Living
Porch Covered
Total Parking Spaces 14
Private Pool false
Building
Lot Description Corner Lot, Sidewalks, View: Mountain
Faces South
Story 3
Sewer Sewer: Connected
Water Culinary
Structure Type Cement Siding
New Construction Yes
Construction Status Und. Const.
Schools
Elementary Schools Mapleton
Middle Schools Mapleton Jr
High Schools Maple Mountain
School District Nebo
Others
Senior Community No
Tax ID 55-859-0009
Acceptable Financing Cash, Conventional
Horse Property No
Listing Terms Cash, Conventional
Financing Conventional
Read Less Info
Want to know what your home might be worth? Contact us for a FREE valuation!

Our team is ready to help you sell your home for the highest possible price ASAP
Bought with KW Westfield (Excellence)
"My job is to find and attract mastery-based agents to the office, protect the culture, and make sure everyone is happy! "






