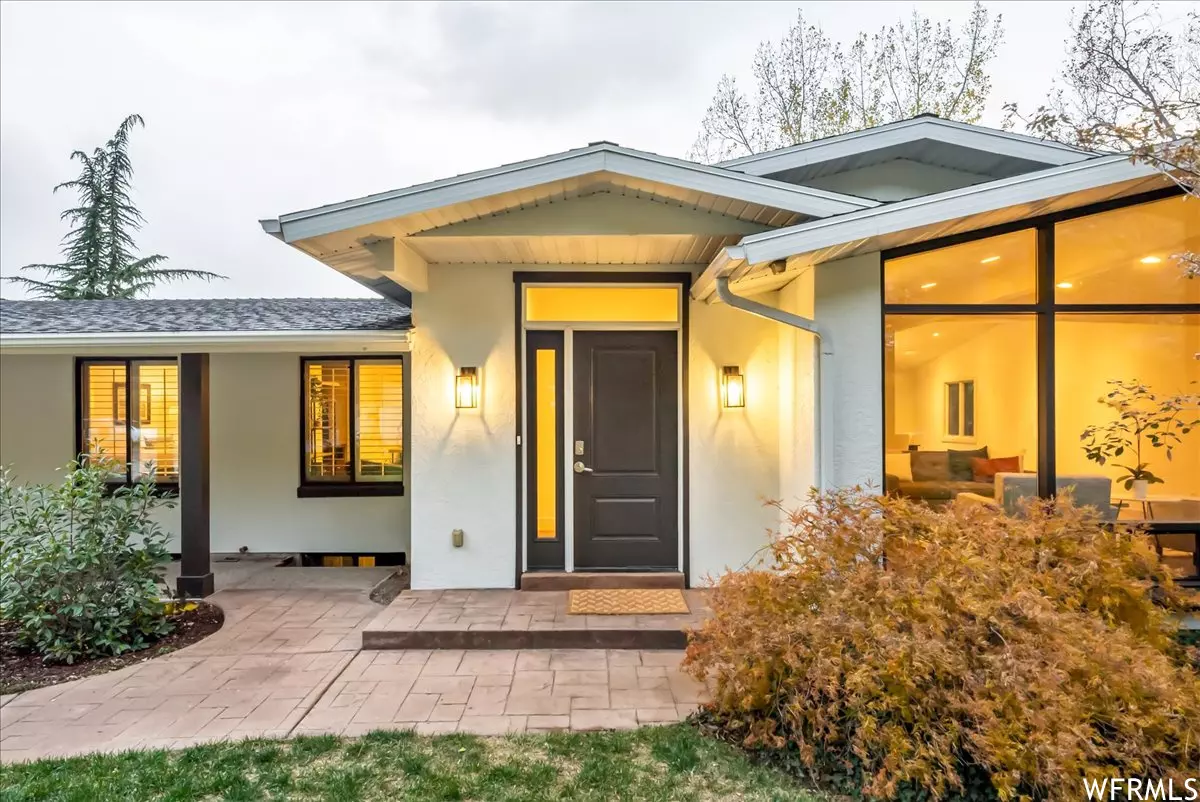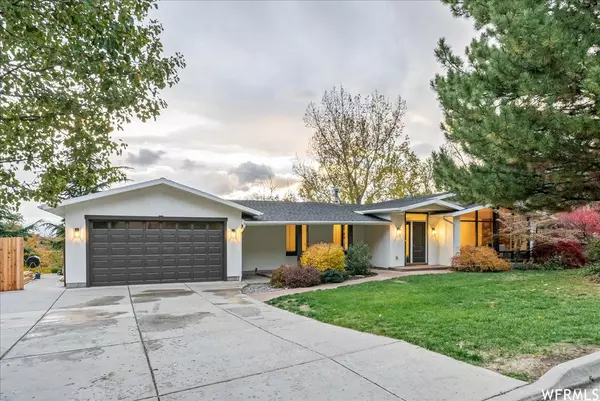$1,148,000
$1,165,000
1.5%For more information regarding the value of a property, please contact us for a free consultation.
5 Beds
3 Baths
3,590 SqFt
SOLD DATE : 03/17/2023
Key Details
Sold Price $1,148,000
Property Type Single Family Home
Sub Type Single Family Residence
Listing Status Sold
Purchase Type For Sale
Square Footage 3,590 sqft
Price per Sqft $319
Subdivision Holladay Highlands S
MLS Listing ID 1851867
Sold Date 03/17/23
Style Rambler/Ranch
Bedrooms 5
Full Baths 2
Half Baths 1
Construction Status Blt./Standing
HOA Y/N No
Abv Grd Liv Area 1,950
Year Built 1962
Annual Tax Amount $4,584
Lot Size 9,147 Sqft
Acres 0.21
Lot Dimensions 0.0x0.0x0.0
Property Description
Settled at the coveted base of Mount Olympus, welcome to Hillsden Drive in one of Holladay's more desirable neighborhoods - fabulously situated in an idyllic location close to local restaurants, shopping, trails, and Parleys Canyon. This five-bedroom, three-bathroom home mid-century manor has been thoughtfully renovated with high-end finishes and smart details! After enjoying the exterior's clean and crisp modern lines, you'll be greeted by a warm entryway with vaulted ceilings and meticulously maintained hardwoods. With natural light pouring in from picturesque floor-to-ceiling windows, the abundant space begs for dinner parties prepared in your custom-designed chef's kitchen framed by chic cabinetry, quartz countertops, and gourmet appliances. Plus, you'll have an open dining area to match! The front flex room is ideal for a formal sitting room or home office, paired with a modernized guest bathroom right around the corner. For daily living, enjoy a private south wing primary bedroom suite and an additional well-appointed ensuite to round out your main level. Expand your comfort with an expansive living area downstairs with three additional bedrooms, a dedicated guest bathroom, and a walkout to enjoy the sunset in splendor on your covered and cozy patio. Features the owners' love? Stop by and see why they have too many to count!
Location
State UT
County Salt Lake
Area Holladay; Murray; Cottonwd
Zoning Single-Family
Rooms
Basement Full, Walk-Out Access
Primary Bedroom Level Floor: 1st
Master Bedroom Floor: 1st
Main Level Bedrooms 2
Interior
Interior Features Bath: Master, Bath: Sep. Tub/Shower, Closet: Walk-In, Den/Office, Disposal, Great Room, Jetted Tub, Kitchen: Updated, Oven: Double, Range: Countertop, Range: Gas, Vaulted Ceilings, Smart Thermostat(s)
Heating Forced Air, Gas: Central
Cooling Central Air
Flooring Carpet, Hardwood, Travertine
Fireplaces Number 2
Equipment Basketball Standard, Storage Shed(s)
Fireplace true
Window Features Blinds,Full,Plantation Shutters
Appliance Ceiling Fan, Microwave, Range Hood, Refrigerator
Laundry Electric Dryer Hookup
Exterior
Exterior Feature Basement Entrance, Double Pane Windows, Entry (Foyer), Lighting, Patio: Covered, Porch: Open, Sliding Glass Doors, Walkout
Garage Spaces 3.0
Utilities Available Natural Gas Connected, Electricity Connected, Sewer Connected, Sewer: Public, Water Connected
View Y/N Yes
View Mountain(s), Valley
Roof Type Asphalt
Present Use Single Family
Topography Fenced: Full, Road: Paved, Secluded Yard, Sprinkler: Auto-Full, Terrain: Grad Slope, View: Mountain, View: Valley
Porch Covered, Porch: Open
Total Parking Spaces 9
Private Pool false
Building
Lot Description Fenced: Full, Road: Paved, Secluded, Sprinkler: Auto-Full, Terrain: Grad Slope, View: Mountain, View: Valley
Faces East
Story 2
Sewer Sewer: Connected, Sewer: Public
Water Culinary
Structure Type Stucco
New Construction No
Construction Status Blt./Standing
Schools
Elementary Schools Cottonwood
Middle Schools Olympus
High Schools Olympus
School District Granite
Others
Senior Community No
Tax ID 22-11-352-051
Acceptable Financing Cash, Conventional
Horse Property No
Listing Terms Cash, Conventional
Financing Conventional
Read Less Info
Want to know what your home might be worth? Contact us for a FREE valuation!

Our team is ready to help you sell your home for the highest possible price ASAP
Bought with Dijjit, LC
"My job is to find and attract mastery-based agents to the office, protect the culture, and make sure everyone is happy! "






