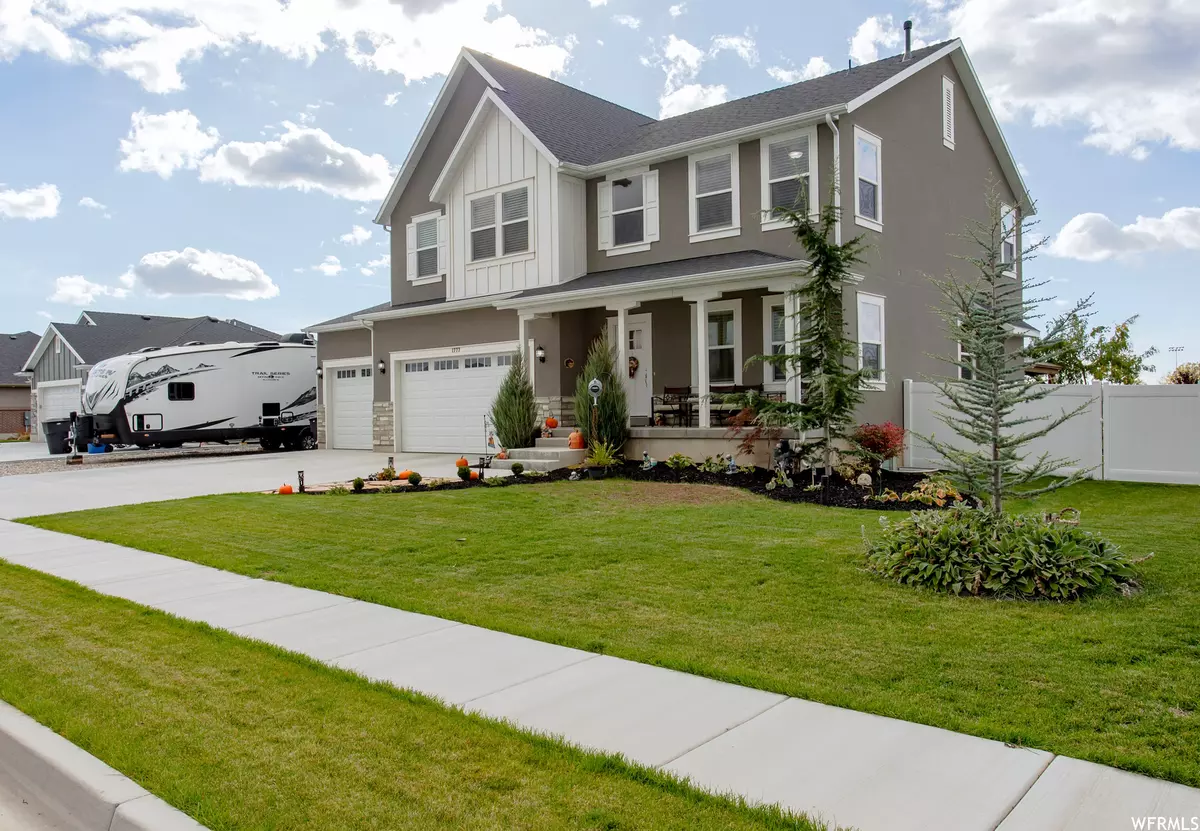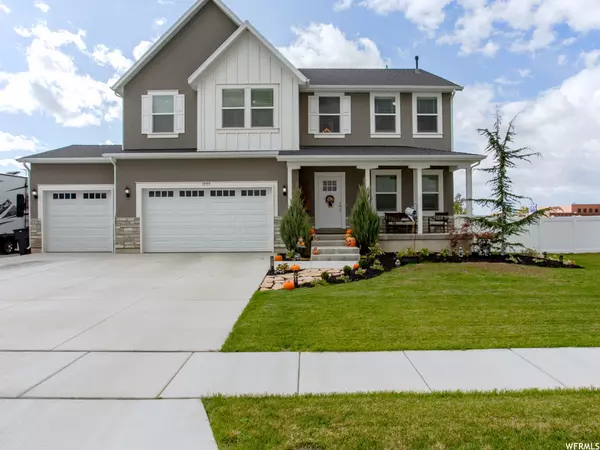$685,000
$710,000
3.5%For more information regarding the value of a property, please contact us for a free consultation.
5 Beds
4 Baths
3,573 SqFt
SOLD DATE : 03/17/2023
Key Details
Sold Price $685,000
Property Type Single Family Home
Sub Type Single Family Residence
Listing Status Sold
Purchase Type For Sale
Square Footage 3,573 sqft
Price per Sqft $191
Subdivision Fremont Meadows Subd
MLS Listing ID 1851789
Sold Date 03/17/23
Style Stories: 2
Bedrooms 5
Full Baths 3
Half Baths 1
Construction Status Blt./Standing
HOA Y/N No
Abv Grd Liv Area 2,547
Year Built 2018
Annual Tax Amount $3,959
Lot Size 0.360 Acres
Acres 0.36
Lot Dimensions 100.0x155.9x100.0
Property Description
***Seller Now Offering $5000 Towards Closing Costs To Be Applied At Buyer Discretion***Wonderful 5 bedroom, 3.5 bath home with large, open floor plan. Lots of natural light, room for entertaining in the Great room and adjoined Kitchen. Includes all Stainless Steel appliances, granite countertops and upgraded finishes. Master bath has a large soaking tub , separate shower and spacious walk in closet. The fully finished basement is a perfect gathering spot for family night movies, a good game of cards or space enough for a home gym. The 3-car garage allows for plenty of storage, room for toys and space to work. Fully landscaped, fully fenced, auto sprinklers, secondary water and drip irrigation. Features a flagstone fire pit area, large open patio complete with a 16' x 12' gazebo. It is a fantastic space to entertain family and friends, or to relax in the evenings. RV parking, Fiber optic lines, large yard, no back neighbors, close to schools, 7 min to I-15 - Schedule your showing today!
Location
State UT
County Weber
Area Ogdn; Farrw; Hrsvl; Pln Cty.
Zoning Single-Family
Rooms
Basement Full
Primary Bedroom Level Floor: 2nd
Master Bedroom Floor: 2nd
Interior
Interior Features Bath: Master, Bath: Sep. Tub/Shower, Closet: Walk-In, Disposal, French Doors, Gas Log, Great Room, Oven: Double, Oven: Gas, Range: Gas, Range/Oven: Free Stdng., Granite Countertops
Cooling Central Air
Flooring Carpet, Laminate, Tile
Fireplaces Number 1
Fireplaces Type Fireplace Equipment, Insert
Equipment Fireplace Equipment, Fireplace Insert, Gazebo, Workbench
Fireplace true
Window Features See Remarks,Blinds
Appliance Ceiling Fan, Microwave, Refrigerator, Water Softener Owned
Laundry Electric Dryer Hookup
Exterior
Exterior Feature Double Pane Windows, Entry (Foyer), Patio: Covered, Porch: Open, Patio: Open
Garage Spaces 3.0
Utilities Available Natural Gas Connected, Electricity Connected, Sewer Connected, Sewer: Public, Water Connected
View Y/N Yes
View Mountain(s)
Roof Type Asphalt
Present Use Single Family
Topography Curb & Gutter, Fenced: Full, Road: Paved, Secluded Yard, Sidewalks, Sprinkler: Auto-Full, Terrain, Flat, View: Mountain, Drip Irrigation: Auto-Full
Porch Covered, Porch: Open, Patio: Open
Total Parking Spaces 6
Private Pool false
Building
Lot Description Curb & Gutter, Fenced: Full, Road: Paved, Secluded, Sidewalks, Sprinkler: Auto-Full, View: Mountain, Drip Irrigation: Auto-Full
Faces East
Story 3
Sewer Sewer: Connected, Sewer: Public
Water Culinary, Secondary
Structure Type Asphalt,Stone,Stucco,Cement Siding
New Construction No
Construction Status Blt./Standing
Schools
Elementary Schools Plain City
Middle Schools Wahlquist
High Schools Fremont
School District Weber
Others
Senior Community No
Tax ID 15-626-0015
Acceptable Financing Cash, Conventional, FHA, VA Loan
Horse Property No
Listing Terms Cash, Conventional, FHA, VA Loan
Financing Conventional
Read Less Info
Want to know what your home might be worth? Contact us for a FREE valuation!

Our team is ready to help you sell your home for the highest possible price ASAP
Bought with Regency Real Estate Group & Property Management
"My job is to find and attract mastery-based agents to the office, protect the culture, and make sure everyone is happy! "






