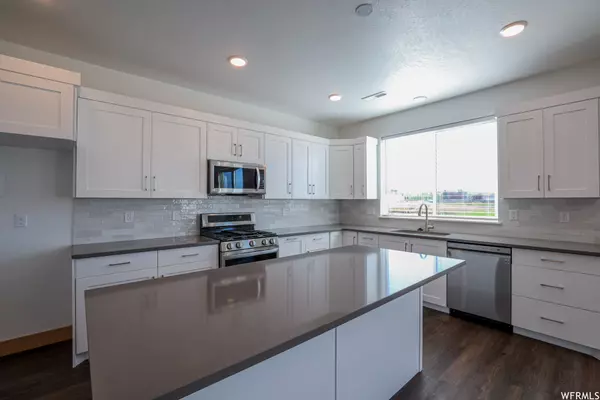$575,000
$584,900
1.7%For more information regarding the value of a property, please contact us for a free consultation.
4 Beds
3 Baths
2,659 SqFt
SOLD DATE : 03/15/2023
Key Details
Sold Price $575,000
Property Type Single Family Home
Sub Type Single Family Residence
Listing Status Sold
Purchase Type For Sale
Square Footage 2,659 sqft
Price per Sqft $216
Subdivision Canyon Estates
MLS Listing ID 1840665
Sold Date 03/15/23
Style Stories: 2
Bedrooms 4
Full Baths 2
Half Baths 1
Construction Status Blt./Standing
HOA Y/N No
Abv Grd Liv Area 2,659
Year Built 2022
Annual Tax Amount $1
Lot Size 0.370 Acres
Acres 0.37
Lot Dimensions 0.0x0.0x0.0
Property Description
The Craftsman Savannah floor plan is a stunning new offering that is sure to impress. As soon as you enter the main level, you'll be greeted by a versatile office space and an open-concept kitchen, dining, and living area that is perfect for entertaining. The kitchen is a chef's dream, with quartz countertops, beautiful white cabinets, and a stylish tile backsplash. Large windows flood the home with natural light, creating a bright and airy atmosphere. The bedrooms are located upstairs, providing a sense of privacy and seclusion. The luxurious master suite boasts a large closet and an elegant bathroom with a double vanity, cultured marble shower, and a soothing soaking tub. Additional highlights include a cozy shiplap fireplace, an enlarged patio, and an 18' wide garage door. To top it off, the builder offers a comprehensive 2-year warranty. Don't miss your chance to see this incredible home in person. Contact the builder today to schedule a viewing.
Location
State UT
County Cache
Area Wellsville; Young Ward; Hyrum
Zoning Single-Family
Rooms
Basement Slab
Primary Bedroom Level Floor: 2nd
Master Bedroom Floor: 2nd
Interior
Interior Features Bath: Master, Bath: Sep. Tub/Shower, Closet: Walk-In, Den/Office, Disposal, Great Room, Range: Gas, Range/Oven: Free Stdng., Granite Countertops, Smart Thermostat(s)
Cooling Central Air
Flooring Carpet, Laminate
Fireplaces Number 1
Equipment Window Coverings
Fireplace true
Window Features Blinds
Appliance Microwave
Exterior
Exterior Feature Double Pane Windows, Porch: Open, Patio: Open
Garage Spaces 3.0
Utilities Available Natural Gas Connected, Electricity Connected, Sewer Connected, Sewer: Public, Water Connected
View Y/N Yes
View Mountain(s)
Roof Type Asphalt
Present Use Single Family
Topography Road: Paved, Sidewalks, Terrain, Flat, View: Mountain
Porch Porch: Open, Patio: Open
Total Parking Spaces 3
Private Pool false
Building
Lot Description Road: Paved, Sidewalks, View: Mountain
Faces North
Story 2
Sewer Sewer: Connected, Sewer: Public
Water Culinary, Irrigation: Pressure, Secondary
Structure Type Asphalt
New Construction No
Construction Status Blt./Standing
Schools
Elementary Schools Canyon
Middle Schools South Cache
High Schools Mountain Crest
School District Cache
Others
Senior Community No
Tax ID 01-158-0039
Acceptable Financing Cash, Conventional, FHA, VA Loan, USDA Rural Development
Horse Property No
Listing Terms Cash, Conventional, FHA, VA Loan, USDA Rural Development
Financing Conventional
Read Less Info
Want to know what your home might be worth? Contact us for a FREE valuation!

Our team is ready to help you sell your home for the highest possible price ASAP
Bought with Abode & Co. Real Estate LLC
"My job is to find and attract mastery-based agents to the office, protect the culture, and make sure everyone is happy! "






