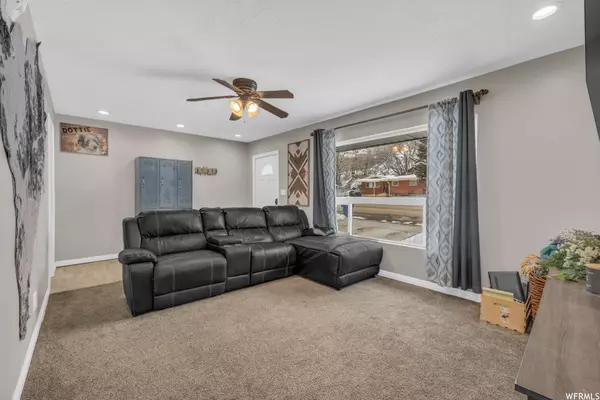$309,000
$300,000
3.0%For more information regarding the value of a property, please contact us for a free consultation.
3 Beds
1 Bath
1,083 SqFt
SOLD DATE : 03/11/2023
Key Details
Sold Price $309,000
Property Type Single Family Home
Sub Type Single Family Residence
Listing Status Sold
Purchase Type For Sale
Square Footage 1,083 sqft
Price per Sqft $285
Subdivision El Rancho Ogden Addi
MLS Listing ID 1859696
Sold Date 03/11/23
Style Rambler/Ranch
Bedrooms 3
Full Baths 1
Construction Status Blt./Standing
HOA Y/N No
Abv Grd Liv Area 1,083
Year Built 1951
Annual Tax Amount $2,316
Lot Size 5,662 Sqft
Acres 0.13
Lot Dimensions 0.0x0.0x0.0
Property Description
This charming Ogden home is located in a beautiful neighborhood and is close to shopping, restaurants, and several area trails. Inside, you'll find an updated kitchen, cozy living area, and plenty of natural light. This single level home also includes a spacious primary bedroom complete with vaulted ceilings and mountain views! Outside, you'll appreciate the low-maintenance landscaping, and a large backyard with plenty of room for entertaining. Don't miss this opportunity to own a great home in a fantastic location at a price you can't believe! Additional features include new AC, new furnace and solar that will be paid off at closing. Use our preferred lender to get a 1% buy-down on your rate for the first year! Square footage figures are provided as a courtesy estimate only and were obtained from county record . Buyer is advised to obtain an independent measurement. All information herein deemed reliable but not guaranteed. Buyer and/or buyers agent to confirm accuracy.
Location
State UT
County Weber
Area Ogdn; Farrw; Hrsvl; Pln Cty.
Zoning Single-Family
Rooms
Basement None
Primary Bedroom Level Floor: 1st
Master Bedroom Floor: 1st
Main Level Bedrooms 3
Interior
Interior Features Disposal, Range/Oven: Built-In, Vaulted Ceilings
Heating Forced Air, Gas: Central
Cooling Central Air, Active Solar
Flooring Carpet, Vinyl
Fireplace false
Window Features Blinds,Part
Appliance Ceiling Fan
Laundry Electric Dryer Hookup
Exterior
Utilities Available Natural Gas Connected, Electricity Connected, Sewer Connected, Sewer: Public, Water Connected
View Y/N Yes
View Mountain(s)
Roof Type Asphalt,Pitched
Present Use Single Family
Topography Corner Lot, Curb & Gutter, Fenced: Part, Road: Paved, Sidewalks, Sprinkler: Manual-Full, Terrain, Flat, View: Mountain
Accessibility Single Level Living
Total Parking Spaces 2
Private Pool false
Building
Lot Description Corner Lot, Curb & Gutter, Fenced: Part, Road: Paved, Sidewalks, Sprinkler: Manual-Full, View: Mountain
Faces East
Story 1
Sewer Sewer: Connected, Sewer: Public
Water Culinary, Secondary
Structure Type Asphalt,Brick,Stucco
New Construction No
Construction Status Blt./Standing
Schools
Elementary Schools Hillcrest
Middle Schools Highland
High Schools Ben Lomond
School District Ogden
Others
Senior Community No
Tax ID 11-075-0021
Acceptable Financing Cash, Conventional, FHA, VA Loan
Horse Property No
Listing Terms Cash, Conventional, FHA, VA Loan
Financing Conventional
Read Less Info
Want to know what your home might be worth? Contact us for a FREE valuation!

Our team is ready to help you sell your home for the highest possible price ASAP
Bought with Real Broker, LLC
"My job is to find and attract mastery-based agents to the office, protect the culture, and make sure everyone is happy! "






