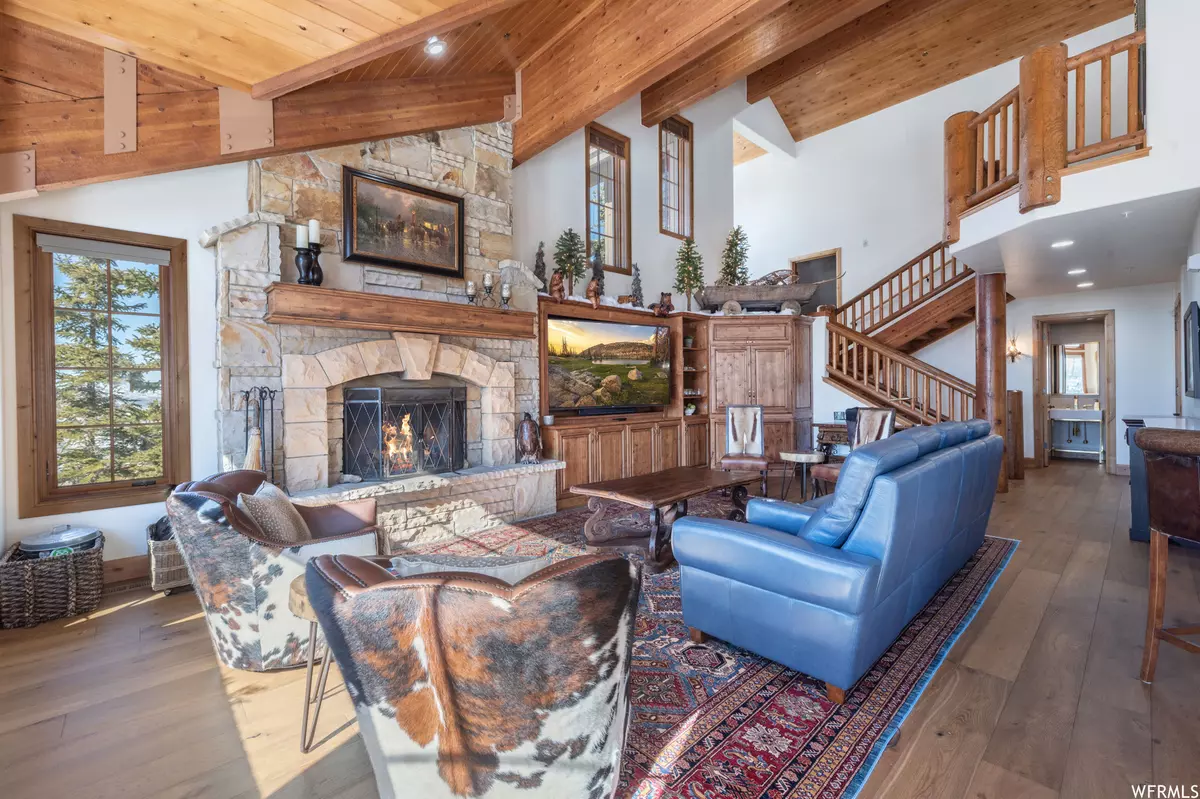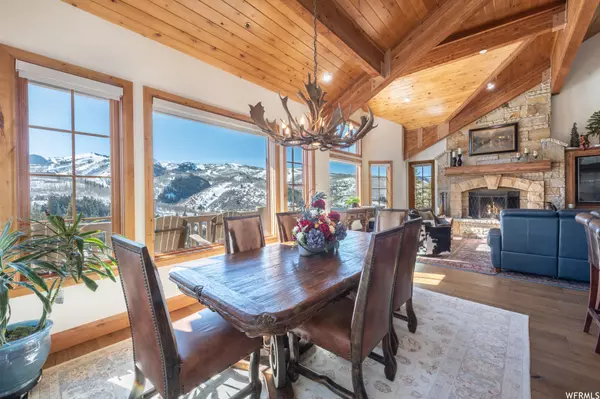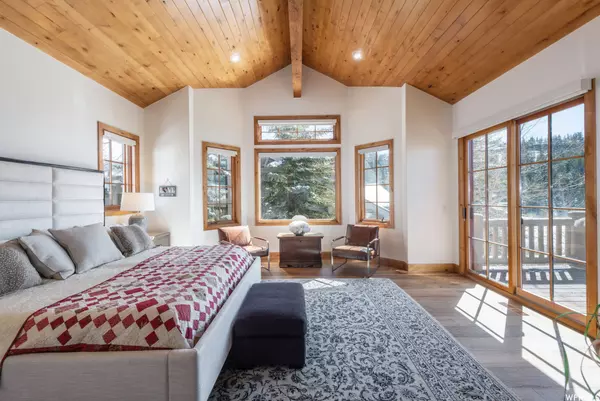$6,925,000
$7,100,000
2.5%For more information regarding the value of a property, please contact us for a free consultation.
5 Beds
5 Baths
5,258 SqFt
SOLD DATE : 03/07/2023
Key Details
Sold Price $6,925,000
Property Type Single Family Home
Sub Type Single Family Residence
Listing Status Sold
Purchase Type For Sale
Square Footage 5,258 sqft
Price per Sqft $1,317
Subdivision Bellemont At Deer Va
MLS Listing ID 1859037
Sold Date 03/07/23
Style Tri/Multi-Level
Bedrooms 5
Full Baths 2
Half Baths 1
Three Quarter Bath 2
Construction Status Blt./Standing
HOA Fees $1,123/qua
HOA Y/N Yes
Abv Grd Liv Area 2,788
Year Built 1997
Annual Tax Amount $26,670
Lot Size 6,534 Sqft
Acres 0.15
Lot Dimensions 0.0x0.0x0.0
Property Description
New Photos coming soon. Spectacular front-row mountain views of Jupiter Peak to Lady Morgan and beyond; this updated Bellemont ski home is steps Deer Valley Resort's Silver Dollar Ski Trail, creating ease of access to the United States Best Ski Resort, nature and quintessential year-round mountain living. The vaulted ceilings welcome you into the spacious entry and main floor living space; offering picture-perfect mountain views from everywhere, a wood-burning fireplace, an open layout kitchen that underwent a designer renovation in 2018. The well-appointed guest suite with deck access completes the airy main floor. A private owner's suite with vaulted ceilings, a steam shower, jacuzzi tub, fireplace, and deck with breath taking mountain views is located on the upper level of the home. The lower level has 3 bedrooms, one of which is configured as a spacious family room with 3 stainless steel wine chillers which can accommodate over a 1,000-wine bottle collection and has three access points to the outdoor living space round out the ground floor. During your family's skiing, hiking, and biking vacations, you will find quiet refuge in the newly air-conditioned theatre, the new 8-person Bullfrog Spa/Hot Tub, or enjoying the views from one of the many decks or picture windows. Renovations in 2018 included a designer kitchen with quartz counters, custom cabinetry, marble backsplash and a sophisticated powder room update. The renovation in 2021 included the completion of wide oak wood flooring, custom built-in bunk room, installation of a new furnace, AC for Theatre, New Humidifiers, new water softener, 2 tankless water heaters, FLO Water monitor/control system, new AV equipment throughout, reconfigured family room to include built-in bar, 3 stainless steel 350 bottle wine chillers installed in the family room for a luxury vacation home experience. A new deck with firepit feature, new posts and rails as well as a new garage door were completed recently adding to the curb appeal and outdoor enjoyment of this fantastic single-family Bellement Deer Valley home.
Location
State UT
County Summit
Area Park City; Deer Valley
Rooms
Basement Walk-Out Access
Primary Bedroom Level Floor: 1st, Floor: 2nd
Master Bedroom Floor: 1st, Floor: 2nd
Main Level Bedrooms 1
Interior
Interior Features Alarm: Security, Bath: Master, Bath: Sep. Tub/Shower, Central Vacuum, Closet: Walk-In, Jetted Tub, Oven: Double, Range: Gas, Theater Room
Heating Forced Air
Cooling Central Air
Flooring Hardwood, Stone, Tile
Fireplaces Number 5
Fireplaces Type Fireplace Equipment
Equipment Alarm System, Fireplace Equipment, Hot Tub, Humidifier, Projector
Fireplace true
Window Features Shades
Appliance Dryer, Gas Grill/BBQ, Microwave, Range Hood, Refrigerator, Washer, Water Softener Owned
Exterior
Exterior Feature Basement Entrance, Double Pane Windows, Entry (Foyer), Walkout, Patio: Open
Garage Spaces 2.0
Utilities Available Natural Gas Connected, Electricity Connected, Sewer Connected, Water Connected
Amenities Available Insurance, Pet Rules, Snow Removal
View Y/N Yes
View Mountain(s)
Roof Type See Remarks,Wood
Present Use Single Family
Topography Road: Paved, Sprinkler: Auto-Part, Terrain: Grad Slope, View: Mountain
Porch Patio: Open
Total Parking Spaces 4
Private Pool false
Building
Lot Description Road: Paved, Sprinkler: Auto-Part, Terrain: Grad Slope, View: Mountain
Story 3
Sewer Sewer: Connected
Water Culinary
Structure Type Stone,Other
New Construction No
Construction Status Blt./Standing
Schools
Elementary Schools Mcpolin
Middle Schools Treasure Mt
High Schools Park City
School District Park City
Others
HOA Name Kerry Cunningham
HOA Fee Include Insurance
Senior Community No
Tax ID BMDV-3
Security Features Security System
Acceptable Financing Cash, Conventional, Exchange
Horse Property No
Listing Terms Cash, Conventional, Exchange
Financing Cash
Read Less Info
Want to know what your home might be worth? Contact us for a FREE valuation!

Our team is ready to help you sell your home for the highest possible price ASAP
Bought with Engel & Volkers Park City
"My job is to find and attract mastery-based agents to the office, protect the culture, and make sure everyone is happy! "






