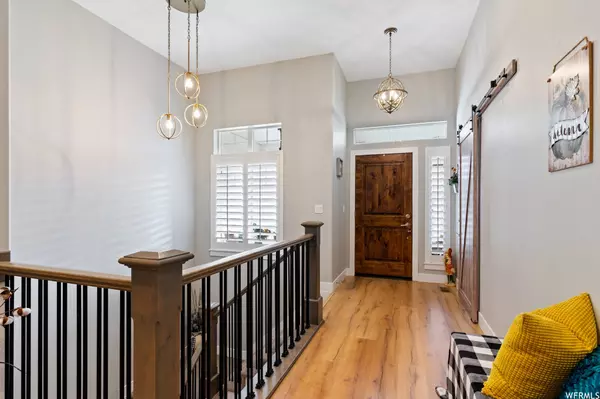$915,000
For more information regarding the value of a property, please contact us for a free consultation.
6 Beds
4 Baths
4,520 SqFt
SOLD DATE : 03/06/2023
Key Details
Property Type Single Family Home
Sub Type Single Family Residence
Listing Status Sold
Purchase Type For Sale
Square Footage 4,520 sqft
Price per Sqft $199
Subdivision Pinehurst Place Subd
MLS Listing ID 1847616
Sold Date 03/06/23
Style Rambler/Ranch
Bedrooms 6
Full Baths 2
Half Baths 1
Three Quarter Bath 1
Construction Status Blt./Standing
HOA Fees $50/mo
HOA Y/N Yes
Abv Grd Liv Area 2,260
Year Built 2018
Annual Tax Amount $4,292
Lot Size 0.340 Acres
Acres 0.34
Lot Dimensions 0.0x0.0x0.0
Property Description
PRICE REDUCTION! SELLER FINANCING OPTIONS AVAILABLE!! Nestled in the coveted quiet Pinehurst Place you will find this sprawling custom rambler that will check all the boxes. Your formal entry features the wide open staircase and custom barn door to a flexible room that could work as a home office, formal dining or a 6th bedroom. The entry flows seamlessly into the great room. Soaring twelve ft ceilings and an inviting fireplace wall create the perfect place for entertaining. Enjoy the open concept design in the gourmet kitchen. Featuring custom cabinets, an oversized island, gas range, efficient walk in pantry, custom lighting and high end finishes. Your romantic master retreat boasts a spa style bath with oversized soaking tub, separate shower, dual quartz vanity and a spacious walk-in closet. Your finished lower level is ready for large-scale entertaining with a custom wet bar and gigantic family room; offering plenty of room for family games, that blockbuster movie or the big game. There's even room to have a pool or ping pong table plus a cute kiddie cove under the stairs. The HUGE bedrooms downstairs all feature large walk-in closets. Your backyard is simply amazing with a custom Timberhaus Pergola, extended paver patios with custom fire pit and matching large planters. Plus the perfect playset for the kids set on rubber mulch to create those soft landings. Don't miss the new 8x10 shed, large 3 car garage and extended RV parking. Just when you thought it couldn't get any better you find the attached "casita". With a separate entrance, full kitchen, family room, bedroom complete with an ensuite; this space is perfect for the mother in law, that newlywed child, or potentially offsetting the mortgage. This home is just steps away from the neighborhood private swimming pool, park and basketball court. Your dream home awaits so don't delay in scheduling an appointment to tour this amazing home.
Location
State UT
County Davis
Area Kaysville; Fruit Heights; Layton
Zoning Single-Family
Rooms
Basement Full
Primary Bedroom Level Floor: 1st, Basement
Master Bedroom Floor: 1st, Basement
Main Level Bedrooms 3
Interior
Interior Features Accessory Apt, Bar: Wet, Bath: Master, Bath: Sep. Tub/Shower, Closet: Walk-In, Disposal, Gas Log, Great Room, Kitchen: Second, Mother-in-Law Apt., Range: Gas, Range/Oven: Free Stdng.
Heating Forced Air, Gas: Central
Cooling Central Air
Flooring Carpet, Laminate, Tile
Fireplaces Number 2
Fireplace true
Window Features Plantation Shutters
Appliance Water Softener Owned
Exterior
Exterior Feature Double Pane Windows, Lighting, Patio: Covered, Porch: Open
Garage Spaces 3.0
Utilities Available Natural Gas Connected, Electricity Connected, Sewer Connected, Sewer: Public, Water Connected
Amenities Available Pet Rules, Pets Permitted, Picnic Area, Playground, Pool
View Y/N Yes
View Mountain(s)
Roof Type Asphalt
Present Use Single Family
Topography Curb & Gutter, Fenced: Part, Road: Paved, Sidewalks, Sprinkler: Auto-Full, Terrain, Flat, View: Mountain, Drip Irrigation: Auto-Part
Porch Covered, Porch: Open
Total Parking Spaces 3
Private Pool false
Building
Lot Description Curb & Gutter, Fenced: Part, Road: Paved, Sidewalks, Sprinkler: Auto-Full, View: Mountain, Drip Irrigation: Auto-Part
Story 2
Sewer Sewer: Connected, Sewer: Public
Water Culinary
Structure Type Brick,Stone
New Construction No
Construction Status Blt./Standing
Schools
Elementary Schools Ellison Park
Middle Schools Shoreline Jr High
High Schools Layton
School District Davis
Others
HOA Name Pinehurst HOA
Senior Community No
Tax ID 10-307-0217
Acceptable Financing Cash, Conventional, FHA, Seller Finance, VA Loan
Horse Property No
Listing Terms Cash, Conventional, FHA, Seller Finance, VA Loan
Financing Conventional
Read Less Info
Want to know what your home might be worth? Contact us for a FREE valuation!

Our team is ready to help you sell your home for the highest possible price ASAP
Bought with Ridgeline Realty
"My job is to find and attract mastery-based agents to the office, protect the culture, and make sure everyone is happy! "






