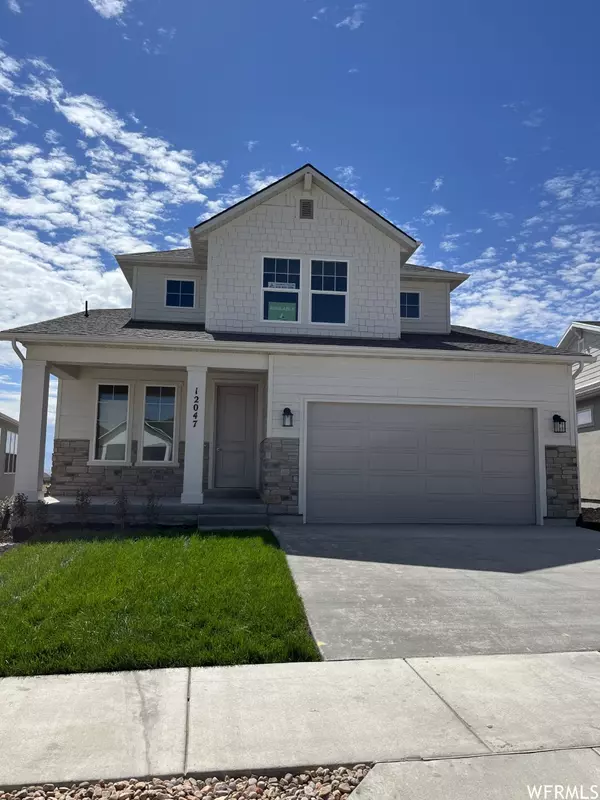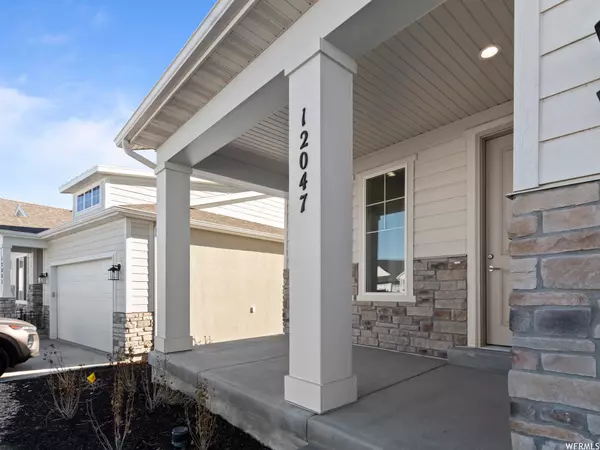$540,000
$564,900
4.4%For more information regarding the value of a property, please contact us for a free consultation.
2 Beds
3 Baths
3,817 SqFt
SOLD DATE : 02/28/2023
Key Details
Sold Price $540,000
Property Type Single Family Home
Sub Type Single Family Residence
Listing Status Sold
Purchase Type For Sale
Square Footage 3,817 sqft
Price per Sqft $141
Subdivision Teton Village
MLS Listing ID 1816676
Sold Date 02/28/23
Style Stories: 2
Bedrooms 2
Full Baths 2
Half Baths 1
Construction Status Blt./Standing
HOA Fees $186/mo
HOA Y/N Yes
Abv Grd Liv Area 2,303
Year Built 2022
Lot Size 4,791 Sqft
Acres 0.11
Lot Dimensions 0.0x0.0x0.0
Property Description
Live in this new, cozy, gated 55+ community! Be the first to live in this home! The thoughtful floorplan boasts a kitchen and great room layout made for entertaining. Kitchen island with space for seating, gas range, and double ovens included. Great open concept, with primary bedroom with on-suite bathroom on the main level and a huge bonus room and full bathroom upstairs-- use as flex space, guest room, media room- whatever you need! Virtual staging photos have been used to show use of space. Stay kind to your spine--HOA maintains landscaping and includes snow removal. Contact Jessica to tour the home or view more about the color selections. *Builder is open to finishing the basement for additional cost.* Welcome to home your DREAM HOME!
Location
State UT
County Salt Lake
Area Wj; Sj; Rvrton; Herriman; Bingh
Zoning Single-Family
Rooms
Basement Full
Primary Bedroom Level Floor: 1st
Master Bedroom Floor: 1st
Main Level Bedrooms 1
Interior
Interior Features Bath: Master, Bath: Sep. Tub/Shower, Closet: Walk-In, Disposal, Great Room, Range/Oven: Free Stdng., Vaulted Ceilings
Cooling Central Air
Flooring Carpet, Laminate, Tile
Fireplace false
Window Features None
Appliance Ceiling Fan, Portable Dishwasher, Microwave
Laundry Electric Dryer Hookup
Exterior
Exterior Feature Double Pane Windows, Sliding Glass Doors
Garage Spaces 2.0
Utilities Available Natural Gas Connected, Electricity Connected, Sewer Connected, Water Connected
View Y/N No
Roof Type Asphalt
Present Use Single Family
Topography Curb & Gutter, Road: Paved
Total Parking Spaces 4
Private Pool false
Building
Lot Description Curb & Gutter, Road: Paved
Story 3
Sewer Sewer: Connected
Water Culinary
Structure Type Stone,Stucco
New Construction No
Construction Status Blt./Standing
Schools
Elementary Schools None/Other
Middle Schools None/Other
High Schools None/Other
Others
Senior Community Yes
Tax ID 26-26-176-007
Acceptable Financing Cash, Conventional, FHA, VA Loan
Horse Property No
Listing Terms Cash, Conventional, FHA, VA Loan
Financing Conventional
Read Less Info
Want to know what your home might be worth? Contact us for a FREE valuation!

Our team is ready to help you sell your home for the highest possible price ASAP
Bought with Coldwell Banker Realty (South Valley)
"My job is to find and attract mastery-based agents to the office, protect the culture, and make sure everyone is happy! "






