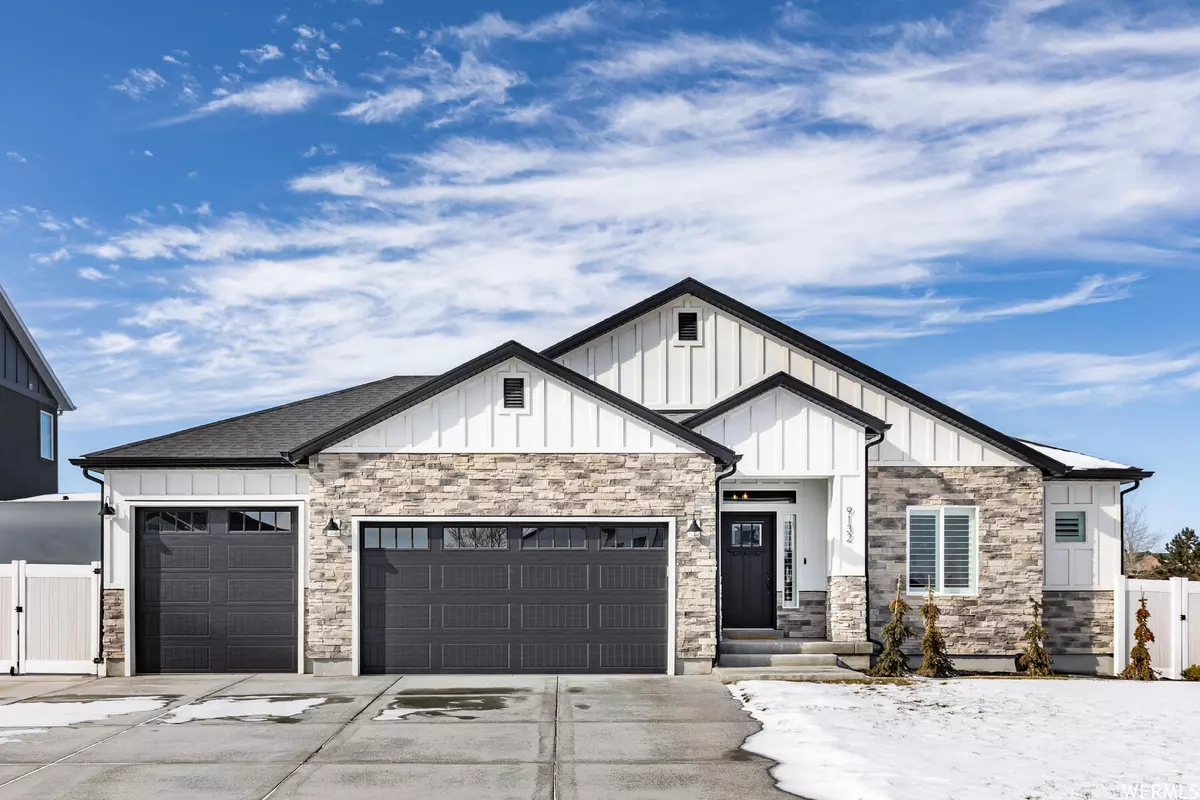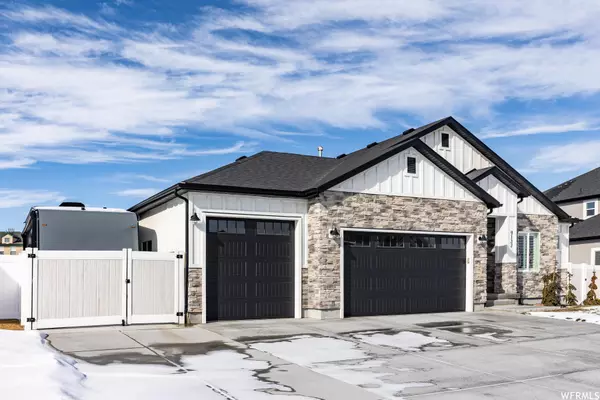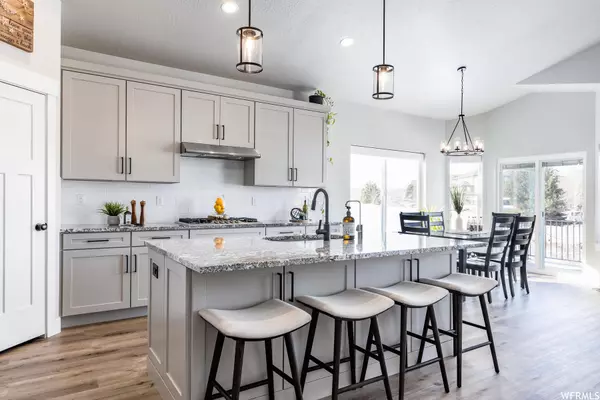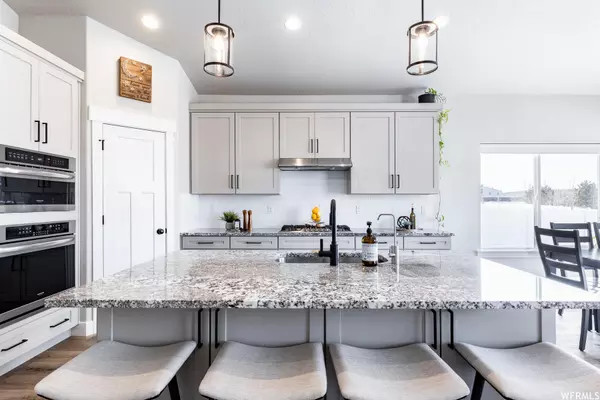$700,000
$700,000
For more information regarding the value of a property, please contact us for a free consultation.
3 Beds
2 Baths
3,632 SqFt
SOLD DATE : 02/24/2023
Key Details
Sold Price $700,000
Property Type Single Family Home
Sub Type Single Family Residence
Listing Status Sold
Purchase Type For Sale
Square Footage 3,632 sqft
Price per Sqft $192
Subdivision Boulder Ranch Subdiv
MLS Listing ID 1860439
Sold Date 02/24/23
Style Rambler/Ranch
Bedrooms 3
Full Baths 2
Construction Status Blt./Standing
HOA Y/N No
Abv Grd Liv Area 1,832
Year Built 2020
Annual Tax Amount $3,755
Lot Size 10,890 Sqft
Acres 0.25
Lot Dimensions 0.0x0.0x0.0
Property Description
A beautiful, modern designed Rambler is now available in a highly sought-after neighborhood in West Jordan! Centrally located to the freeway, main corridors, restaurants, shopping, schools and parks, this home offers a defined style inside and out, and mountain views in every direction! The garage comes ready with epoxy coating flooring, painted walls, extra-length in 3rd car garage and extra-long RV pad, ideal for families that own adventurous toys! Also offering features such as, an open concept floor plan with vaulted ceilings, great-room and cozy fireplace! The kitchen gives a spacious and inviting feel with an over-sized island, chef-type stainless-steel appliances and extra cabinetry with walk-in pantry. From commercial grade LVP flooring throughout, to sleek contemporary lighting, and electric blinds throughout, this home won't last! The owner's suite offers a lot of natural light, a spa-like bathroom with double sinks, separate tub/shower and a walk-in closet.
Location
State UT
County Salt Lake
Area Wj; Sj; Rvrton; Herriman; Bingh
Zoning Single-Family
Rooms
Basement Daylight, Full
Primary Bedroom Level Floor: 1st
Master Bedroom Floor: 1st
Main Level Bedrooms 3
Interior
Interior Features Bar: Dry, Bath: Master, Bath: Sep. Tub/Shower, Closet: Walk-In, Gas Log, Great Room, Oven: Double, Range: Gas, Vaulted Ceilings, Granite Countertops, Video Door Bell(s), Video Camera(s)
Heating Gas: Central
Cooling Central Air
Flooring Carpet, Laminate, Tile
Fireplaces Number 1
Fireplaces Type Insert
Equipment Fireplace Insert, Window Coverings
Fireplace true
Window Features Blinds
Appliance Ceiling Fan, Dryer, Microwave, Range Hood, Refrigerator, Washer
Laundry Electric Dryer Hookup
Exterior
Exterior Feature Double Pane Windows, Entry (Foyer), Lighting, Porch: Open, Sliding Glass Doors, Patio: Open
Garage Spaces 3.0
Utilities Available Natural Gas Connected, Electricity Connected, Sewer Connected, Water Connected
View Y/N Yes
View Mountain(s)
Roof Type Asphalt
Present Use Single Family
Topography Curb & Gutter, Fenced: Full, Road: Paved, Sidewalks, Sprinkler: Auto-Full, Terrain, Flat, View: Mountain
Porch Porch: Open, Patio: Open
Total Parking Spaces 8
Private Pool false
Building
Lot Description Curb & Gutter, Fenced: Full, Road: Paved, Sidewalks, Sprinkler: Auto-Full, View: Mountain
Story 2
Sewer Sewer: Connected
Water Culinary
Structure Type Stone,Stucco,Cement Siding
New Construction No
Construction Status Blt./Standing
Schools
Elementary Schools Copper Canyon
Middle Schools West Hills
High Schools Copper Hills
School District Jordan
Others
Senior Community No
Tax ID 26-01-301-020
Acceptable Financing Cash, Conventional, FHA, VA Loan
Horse Property No
Listing Terms Cash, Conventional, FHA, VA Loan
Financing Conventional
Read Less Info
Want to know what your home might be worth? Contact us for a FREE valuation!

Our team is ready to help you sell your home for the highest possible price ASAP
Bought with KW South Valley Keller Williams
"My job is to find and attract mastery-based agents to the office, protect the culture, and make sure everyone is happy! "






