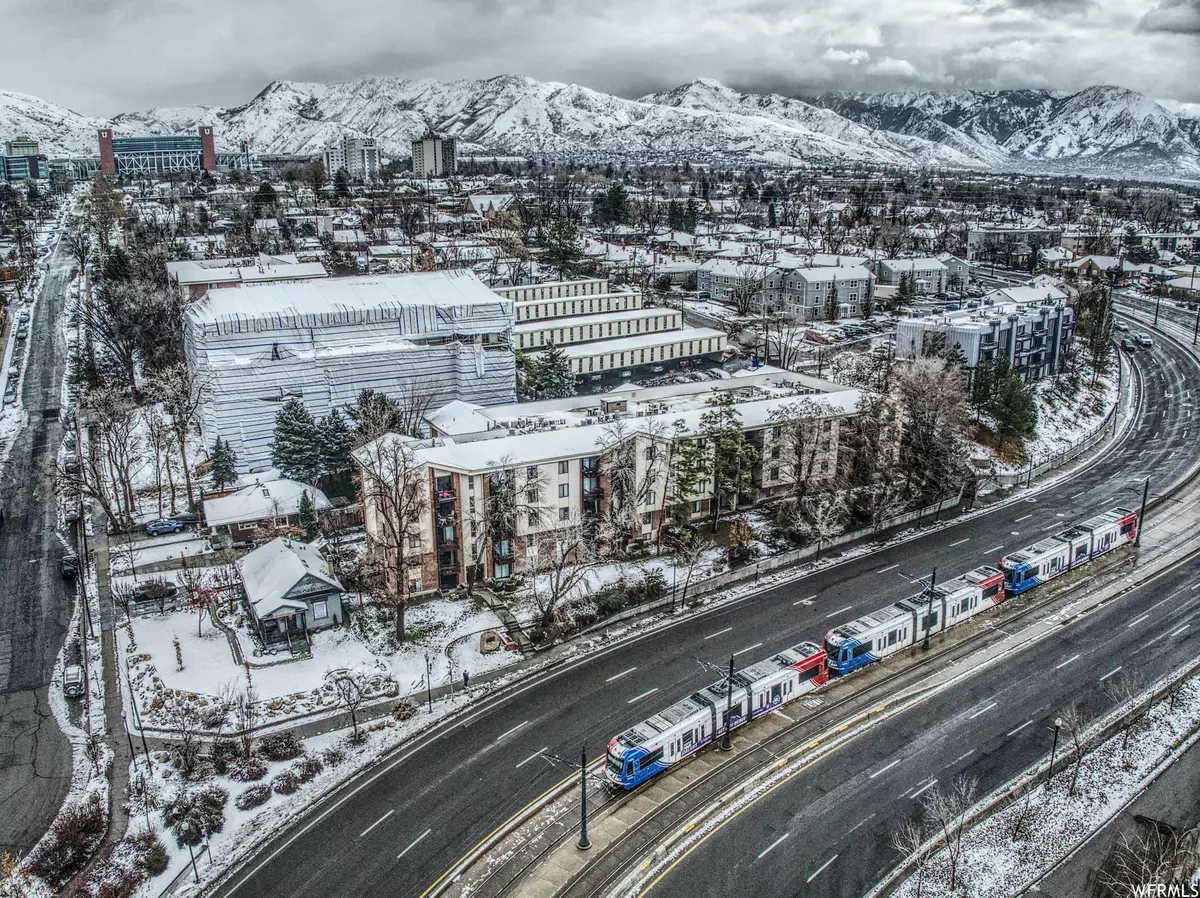$242,000
$260,000
6.9%For more information regarding the value of a property, please contact us for a free consultation.
1 Bed
1 Bath
800 SqFt
SOLD DATE : 02/27/2023
Key Details
Sold Price $242,000
Property Type Condo
Sub Type Condominium
Listing Status Sold
Purchase Type For Sale
Square Footage 800 sqft
Price per Sqft $302
Subdivision Incline Terrace
MLS Listing ID 1857518
Sold Date 02/27/23
Style Condo; Middle Level
Bedrooms 1
Full Baths 1
Construction Status Blt./Standing
HOA Fees $220/mo
HOA Y/N Yes
Abv Grd Liv Area 800
Year Built 1972
Annual Tax Amount $1,481
Lot Size 435 Sqft
Acres 0.01
Lot Dimensions 0.0x0.0x0.0
Property Description
Welcome to incline terrace 504C. Top floor unit facing the downtown skyline. Spacious 1 bed, 1 bath unit with oversized walk in closet and open concept living space. Centrally located within walking distance to the University of Utah, Medical center, casual and high end dining and grocery.
Location
State UT
County Salt Lake
Area Salt Lake City; So. Salt Lake
Zoning Multi-Family
Direction Turn W off 1100 East at 400 South. EITHER(Park on 400 South. Walk in main driveway entrance) OR (Drive up the drive way take your first right and right again and park in spot 39). **Keybox is located just behind the the bottom of the top staircase in the main driveway. this supra has "Virden" on the back** Go down stairs west to bldg C. Past pool . Once you enter the security door go up the stairs to the 5th floor, enter the door and take a right. (tricky key- put in, pull a little out while turning left). Unit is 504C which is on the left side.
Rooms
Basement None
Main Level Bedrooms 1
Interior
Interior Features Closet: Walk-In, Disposal, Range/Oven: Free Stdng.
Heating Forced Air
Cooling Central Air
Flooring Carpet, Linoleum
Fireplace false
Appliance Microwave, Range Hood, Refrigerator
Exterior
Exterior Feature Balcony, Entry (Foyer), Lighting, Patio: Covered, Sliding Glass Doors, Storm Windows
Pool Heated, In Ground, With Spa
Utilities Available Electricity Connected, Sewer: Public, Water Connected
Amenities Available Controlled Access, Fitness Center, Insurance, Maintenance, Management, Pets Not Permitted, Pool, Sauna, Sewer Paid, Snow Removal, Spa/Hot Tub, Trash
View Y/N No
Roof Type Asphalt
Present Use Residential
Topography Road: Paved, Terrain: Steep Slope
Accessibility Accessible Elevator Installed
Porch Covered
Total Parking Spaces 1
Private Pool true
Building
Lot Description Road: Paved, Terrain: Steep Slope
Story 1
Sewer Sewer: Public
Water Culinary
Structure Type Aluminum,Brick
New Construction No
Construction Status Blt./Standing
Schools
Elementary Schools Bonneville
Middle Schools Hillside
High Schools East
School District Salt Lake
Others
HOA Fee Include Insurance,Maintenance Grounds,Sewer,Trash
Senior Community No
Tax ID 16-05-404-142
Acceptable Financing Cash, Conventional
Horse Property No
Listing Terms Cash, Conventional
Financing Cash
Read Less Info
Want to know what your home might be worth? Contact us for a FREE valuation!

Our team is ready to help you sell your home for the highest possible price ASAP
Bought with NON-MLS
"My job is to find and attract mastery-based agents to the office, protect the culture, and make sure everyone is happy! "






