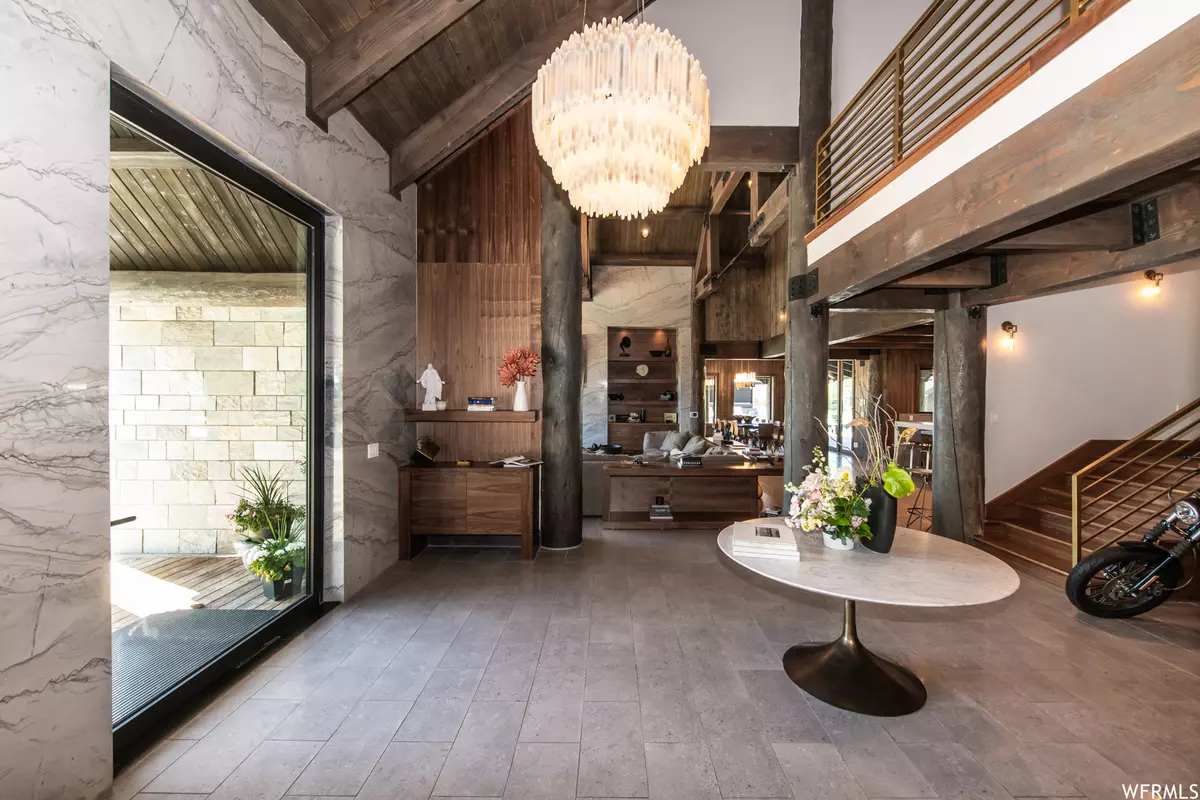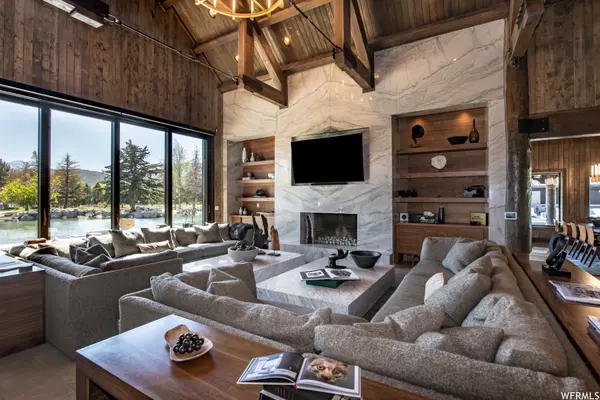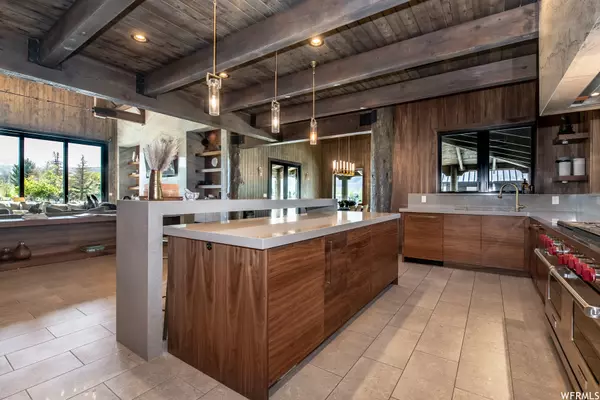$16,000,000
$16,000,000
For more information regarding the value of a property, please contact us for a free consultation.
4 Beds
6 Baths
7,529 SqFt
SOLD DATE : 02/23/2023
Key Details
Sold Price $16,000,000
Property Type Single Family Home
Sub Type Single Family Residence
Listing Status Sold
Purchase Type For Sale
Square Footage 7,529 sqft
Price per Sqft $2,125
Subdivision Christiansen
MLS Listing ID 1863636
Sold Date 02/23/23
Style Rambler/Ranch
Bedrooms 4
Full Baths 2
Half Baths 1
Three Quarter Bath 3
Construction Status Blt./Standing
HOA Y/N No
Abv Grd Liv Area 7,529
Year Built 1997
Annual Tax Amount $30,360
Lot Size 28.610 Acres
Acres 28.61
Lot Dimensions 0.0x0.0x0.0
Property Description
Imagine your very own pristine and private retreat just outside Midway, and only a 15-minute drive to world-class Park City, Deer Valley, and Sundance ski resorts, fly fishing on the Provo River, boating on Jordanelle, and Deer Creek Reservoir, and 3 short minutes to the Heber Valley Airport. This exclusive property consists of 5 separate buildable parcels. Nestled among mature pine trees, and sitting on a contiguous 28.61 acres featuring 2 livestock grazing pastures, horse arena, horse stalls and plenty of water shares for all your ranching needs, private lake, an indoor gym, golf simulator, a dirt bike track, a massive heated in-ground 85 ft x 25 ft infinity edge pool and 18-person spa, with newly finished pool house, guest house, and enormous workshop/barn. The massive industrial workshop is built for storage, entertainment, and work, housing copious vehicles, toys, and equipment, and is home to a large batting cage and basketball court. The space also includes an additional 7 garage bays, and multiple workshop areas, giving plenty of space for any project. The home office portion includes a full kitchen, bathroom, 4 offices, barbershop, break area, and conference room, making work from home convenient and comfortable. The fully renovated, masterfully crafted 7,500 sq ft one-of-a-kind estate boasts open floor plan, single-level living, featuring a balance of both tongue and groove wood and solid stone slab walls, vaulted ceilings, and extensive floor-to-ceiling gliding glass Andersen door system that opens onto a wraparound water-front deck for immersed indoor/outdoor living. The gourmet kitchen features two Sub-Zero overlay fridges and freezers, Wolf built-in double-oven and gas range, two overlay Bosch dishwashers, a butler's pantry, sizeable semi-formal dining area, and custom temperature-controlled wine storage. No luxury or detail was overlooked in decorating and outfitting this home including double laundry/dryer hookup, a clothing steamer, full home automation system, luxury roller-shades, and encompassing great room with a gas fireplace and incredible views of Mount Timpanogos. The primary suite hosts a wet bar, gas fireplace, and floor-to-ceiling glass multiglide door system leading out to the lake-front deck. The bathroom has a make-up vanity table, dual vanities, a large tiled shower, soaker tub, wet and dry saunas, and oversized walk-in closet with custom built-in organizers. The second level is the perfect space for kids, with a large entertainment loft with a theater/game space complete with a snack bar, study desks, and 4 loft twin beds for sleepovers. This entire estate is built for privately enjoying nature with all the amenities one could possibly want. This truly unique estate is ready to be your own exclusive getaway. Call today for a private showing!
Location
State UT
County Wasatch
Area Charleston; Heber
Zoning Single-Family, Agricultural
Rooms
Other Rooms Workshop
Basement None
Primary Bedroom Level Floor: 1st
Master Bedroom Floor: 1st
Main Level Bedrooms 1
Interior
Interior Features Bar: Dry, Bar: Wet, Bath: Master, Bath: Sep. Tub/Shower, Closet: Walk-In, Den/Office, Disposal, Gas Log, Great Room, Kitchen: Updated, Oven: Double, Oven: Gas, Range: Gas, Range/Oven: Built-In, Vaulted Ceilings, Theater Room, Video Door Bell(s), Video Camera(s), Smart Thermostat(s)
Cooling Central Air
Flooring Carpet, Marble, Stone
Fireplaces Number 4
Fireplaces Type Fireplace Equipment, Insert
Equipment Basketball Standard, Fireplace Equipment, Fireplace Insert, Hot Tub, Storage Shed(s), Window Coverings
Fireplace true
Window Features Shades
Appliance Dryer, Freezer, Microwave, Range Hood, Refrigerator, Washer
Laundry Electric Dryer Hookup
Exterior
Exterior Feature Barn, Deck; Covered, Entry (Foyer), Horse Property, Out Buildings, Lighting, Patio: Covered, Porch: Open, Patio: Open
Garage Spaces 20.0
Pool Gunite, Heated, In Ground, With Spa
Utilities Available Natural Gas Connected, Electricity Connected, Sewer Connected, Sewer: Septic Tank, Water Connected
View Y/N Yes
View Mountain(s)
Roof Type Metal
Present Use Single Family
Topography Fenced: Full, Road: Paved, Secluded Yard, Sprinkler: Auto-Full, Terrain, Flat, View: Mountain, Wooded, Private, View: Water, Waterfront
Accessibility Ground Level, Single Level Living
Porch Covered, Porch: Open, Patio: Open
Total Parking Spaces 20
Private Pool true
Building
Lot Description Fenced: Full, Road: Paved, Secluded, Sprinkler: Auto-Full, View: Mountain, Wooded, Private, View: Water, Waterfront
Faces West
Story 2
Sewer Sewer: Connected, Septic Tank
Water Culinary, Irrigation: Pressure, Rights: Owned, Well
Structure Type Stone,Metal Siding,Other
New Construction No
Construction Status Blt./Standing
Schools
Elementary Schools Heber Valley
Middle Schools Rocky Mountain
High Schools Wasatch
School District Wasatch
Others
Senior Community No
Tax ID 00-0015-1956
Acceptable Financing Cash, Conventional
Horse Property Yes
Listing Terms Cash, Conventional
Financing Conventional
Read Less Info
Want to know what your home might be worth? Contact us for a FREE valuation!

Our team is ready to help you sell your home for the highest possible price ASAP
Bought with Vintage Properties Group Inc
"My job is to find and attract mastery-based agents to the office, protect the culture, and make sure everyone is happy! "






