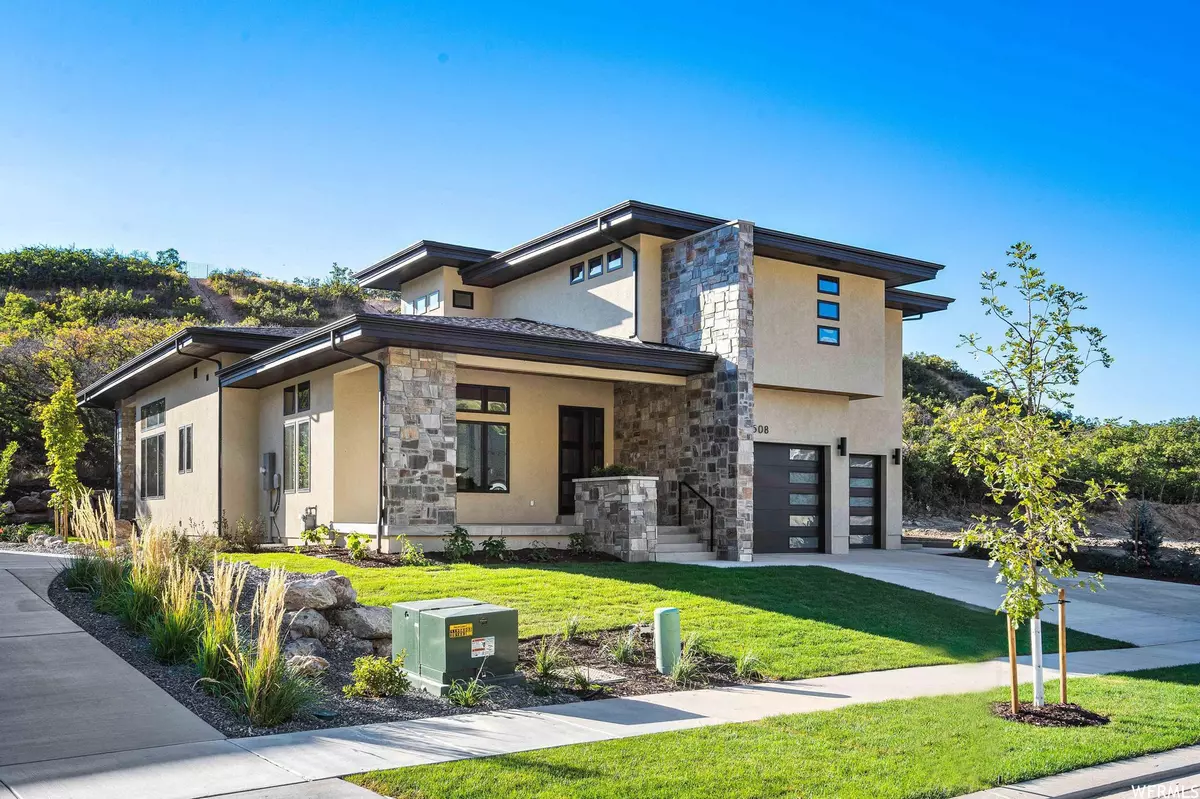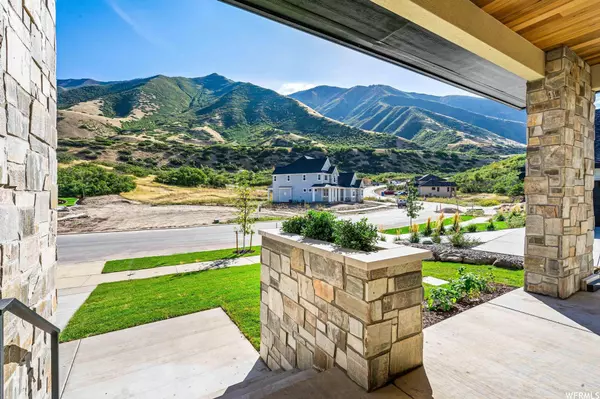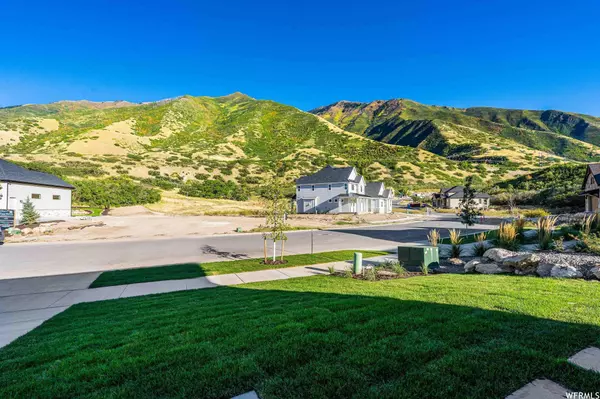$1,450,000
$1,487,300
2.5%For more information regarding the value of a property, please contact us for a free consultation.
6 Beds
4 Baths
5,148 SqFt
SOLD DATE : 02/16/2023
Key Details
Sold Price $1,450,000
Property Type Single Family Home
Sub Type Single Family Residence
Listing Status Sold
Purchase Type For Sale
Square Footage 5,148 sqft
Price per Sqft $281
Subdivision Hidden Hollow Cove
MLS Listing ID 1842336
Sold Date 02/16/23
Style Stories: 2
Bedrooms 6
Full Baths 3
Half Baths 1
Construction Status Blt./Standing
HOA Y/N No
Abv Grd Liv Area 3,020
Year Built 2022
Annual Tax Amount $3,187
Lot Size 0.400 Acres
Acres 0.4
Lot Dimensions 0.0x0.0x0.0
Property Description
HUGE PRICE REDUCTION!! SELLER WILL CONSIDER A LEASE OPTION TO PURCHASE. This Incredible Custom New Home is now Completed & Available for immediate Occupancy. This Elegant home is loaded with extras, but here are just a few. 220 in garage for Electric Vehicles, Finished garage with insulated garage doors, Custom built-ins in mudroom & family room, Custom speaker system throughout, Central Vacuum, Marvin windows, Custom built-ins in master closet & pantry, Custom tile work throughout, Custom master shower array & elegant free standing tub. Hardwood floors throughout main floor, Bifold patio doors open to a huge covered patio w/ Gas hookup for future grill, Elegant fireplace with custom stonework, Custom lighting throughout, Fully finished basement, LVP flooring in basement, Huge family room with kitchenette including appliances, Theater room w/ theater room equipment included, 9' ceilings in basement and on 2nd floor, Solid core 8' doors on the main floor. 100% Fully landscaped yard. Epoxy Garage Floors. Oh did I mention the views!! This can be your dream home.
Location
State UT
County Utah
Area Sp Fork; Mapleton; Benjamin
Zoning Single-Family
Rooms
Basement Daylight, Full
Primary Bedroom Level Floor: 1st
Master Bedroom Floor: 1st
Main Level Bedrooms 1
Interior
Interior Features Alarm: Fire, Bath: Master, Bath: Sep. Tub/Shower, Central Vacuum, Closet: Walk-In, Den/Office, Disposal, Floor Drains, Gas Log, Great Room, Kitchen: Second, Oven: Double, Range: Countertop, Range: Gas, Vaulted Ceilings, Granite Countertops, Theater Room
Cooling Central Air
Flooring Carpet, Hardwood, Laminate, Tile
Fireplaces Number 1
Fireplaces Type Insert
Equipment Fireplace Insert, Projector
Fireplace true
Window Features None
Appliance Ceiling Fan, Microwave, Range Hood, Refrigerator
Laundry Electric Dryer Hookup
Exterior
Exterior Feature Double Pane Windows, Entry (Foyer), Patio: Covered, Sliding Glass Doors
Garage Spaces 3.0
Utilities Available Natural Gas Connected, Electricity Connected, Sewer Connected, Sewer: Public, Water Connected
View Y/N Yes
View Mountain(s)
Roof Type Asphalt
Present Use Single Family
Topography Curb & Gutter, Road: Paved, Sidewalks, Sprinkler: Auto-Full, Terrain: Grad Slope, View: Mountain, Drip Irrigation: Auto-Full
Accessibility Accessible Hallway(s)
Porch Covered
Total Parking Spaces 9
Private Pool false
Building
Lot Description Curb & Gutter, Road: Paved, Sidewalks, Sprinkler: Auto-Full, Terrain: Grad Slope, View: Mountain, Drip Irrigation: Auto-Full
Faces East
Story 3
Sewer Sewer: Connected, Sewer: Public
Water Culinary
Structure Type Asphalt,Stone,Stucco
New Construction No
Construction Status Blt./Standing
Schools
Elementary Schools Maple Ridge
High Schools Maple Mountain
School District Nebo
Others
Senior Community No
Tax ID 41-965-0008
Security Features Fire Alarm
Acceptable Financing Cash, Conventional, Lease Option
Horse Property No
Listing Terms Cash, Conventional, Lease Option
Financing Conventional
Read Less Info
Want to know what your home might be worth? Contact us for a FREE valuation!

Our team is ready to help you sell your home for the highest possible price ASAP
Bought with Realtypath LLC (Secure)
"My job is to find and attract mastery-based agents to the office, protect the culture, and make sure everyone is happy! "






