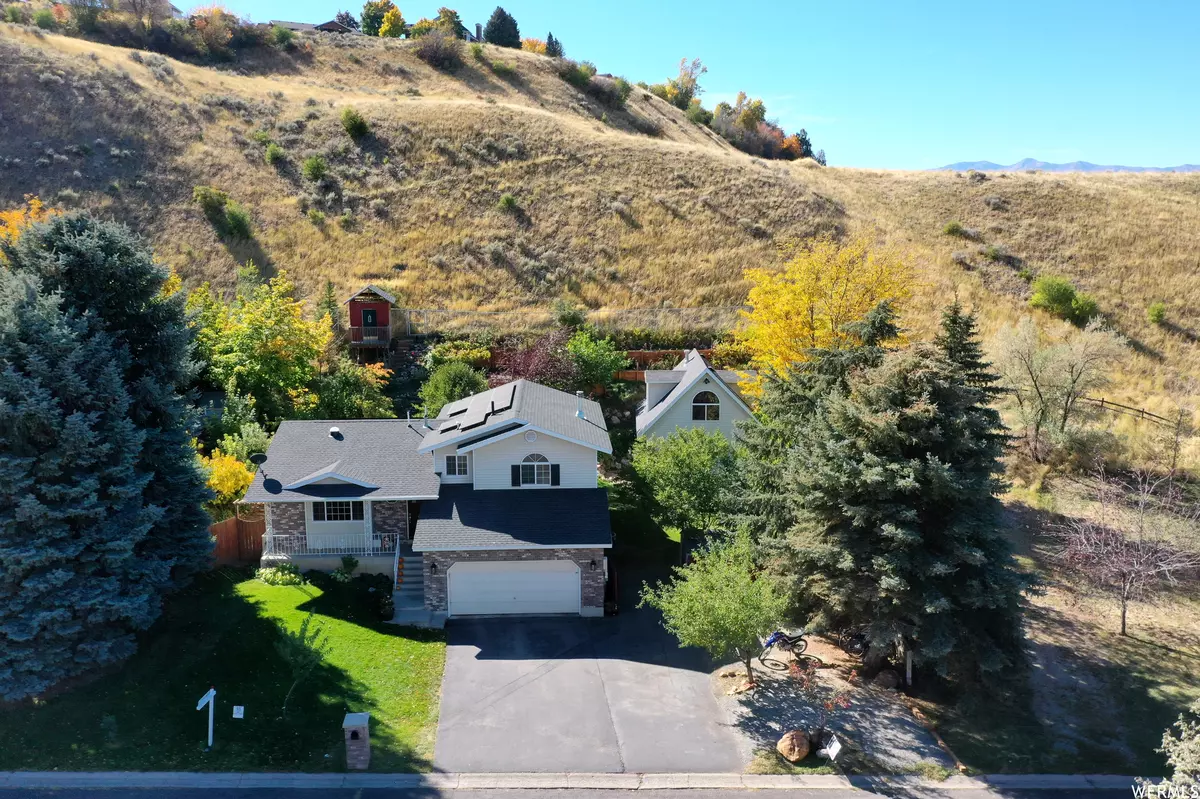$565,000
For more information regarding the value of a property, please contact us for a free consultation.
5 Beds
3 Baths
3,258 SqFt
SOLD DATE : 02/15/2023
Key Details
Property Type Single Family Home
Sub Type Single Family Residence
Listing Status Sold
Purchase Type For Sale
Square Footage 3,258 sqft
Price per Sqft $168
Subdivision Hidden Village
MLS Listing ID 1827144
Sold Date 02/15/23
Style Tri/Multi-Level
Bedrooms 5
Full Baths 1
Three Quarter Bath 2
Construction Status Blt./Standing
HOA Y/N No
Abv Grd Liv Area 2,185
Year Built 1988
Annual Tax Amount $2,363
Lot Size 0.320 Acres
Acres 0.32
Lot Dimensions 87.0x135.0x100.0
Property Description
Look no further! Work from home in your own private office while feeling like you're in the mountains! This RARE find is located in the highly sought after Island Thrushwood/Sumac area and has everything you're looking for! This 4-5 bedroom 3 bathroom home comes with an AMAZING shop that includes an huge office upstairs! There are also 3 family rooms! The office and main family room have surround sound! This darling home is close to town, schools, hiking (literally steps from your door), Logan canyon, trails, and so much more! You'll feel like you're in your own private retreat. The solar panels are included too! This is a must see! Buyer to verify all information.
Location
State UT
County Cache
Area Logan; Nibley; River Heights
Zoning Single-Family
Rooms
Other Rooms Workshop
Basement Daylight
Interior
Interior Features Bath: Master, Oven: Double, Range/Oven: Free Stdng., Vaulted Ceilings, Instantaneous Hot Water
Heating Forced Air, Gas: Central, Active Solar, Wood
Cooling Central Air, Active Solar
Flooring Carpet, Laminate, Tile
Fireplaces Number 1
Equipment Storage Shed(s), Window Coverings, Wood Stove, Workbench
Fireplace true
Window Features Blinds,Part
Appliance Ceiling Fan, Microwave, Refrigerator
Laundry Electric Dryer Hookup
Exterior
Exterior Feature Double Pane Windows, Patio: Open
Garage Spaces 2.0
Utilities Available Natural Gas Connected, Electricity Connected, Sewer Connected, Water Connected
View Y/N Yes
View Mountain(s)
Roof Type Asphalt
Present Use Single Family
Topography Curb & Gutter, Fenced: Part, Road: Paved, Secluded Yard, Sprinkler: Auto-Full, Terrain: Grad Slope, Terrain: Hilly, View: Mountain, Private
Porch Patio: Open
Total Parking Spaces 7
Private Pool false
Building
Lot Description Curb & Gutter, Fenced: Part, Road: Paved, Secluded, Sprinkler: Auto-Full, Terrain: Grad Slope, Terrain: Hilly, View: Mountain, Private
Story 4
Sewer Sewer: Connected
Water Culinary
Structure Type Aluminum,Brick
New Construction No
Construction Status Blt./Standing
Schools
Elementary Schools Wilson
Middle Schools Mt Logan
High Schools Logan
School District Logan
Others
Senior Community No
Tax ID 07-052-0005
Acceptable Financing Cash, Conventional, FHA, VA Loan
Horse Property No
Listing Terms Cash, Conventional, FHA, VA Loan
Financing FHA
Read Less Info
Want to know what your home might be worth? Contact us for a FREE valuation!

Our team is ready to help you sell your home for the highest possible price ASAP
Bought with Engel & Volkers Logan, LLC
"My job is to find and attract mastery-based agents to the office, protect the culture, and make sure everyone is happy! "






