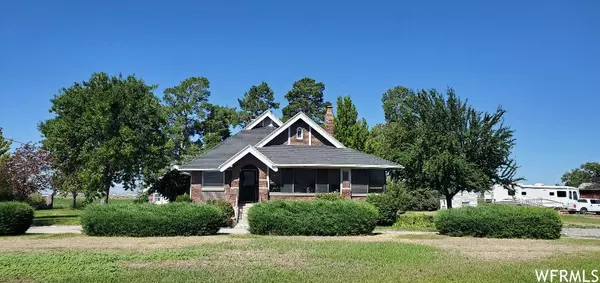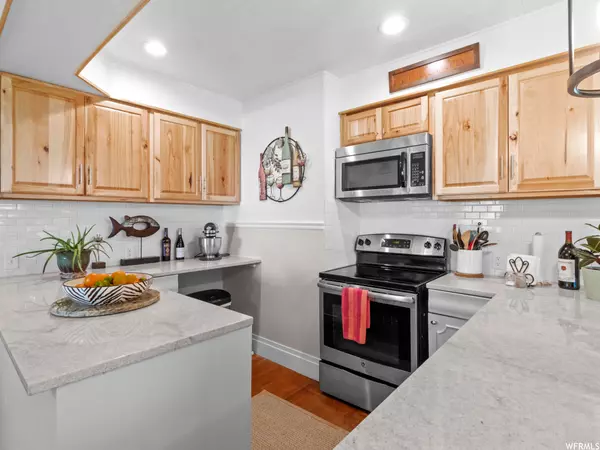$470,000
$525,000
10.5%For more information regarding the value of a property, please contact us for a free consultation.
5 Beds
3 Baths
4,328 SqFt
SOLD DATE : 02/13/2023
Key Details
Sold Price $470,000
Property Type Single Family Home
Sub Type Single Family Residence
Listing Status Sold
Purchase Type For Sale
Square Footage 4,328 sqft
Price per Sqft $108
MLS Listing ID 1835993
Sold Date 02/13/23
Style Bungalow/Cottage
Bedrooms 5
Full Baths 1
Three Quarter Bath 2
Construction Status Blt./Standing
HOA Y/N No
Abv Grd Liv Area 2,114
Year Built 1928
Annual Tax Amount $2,445
Lot Size 0.700 Acres
Acres 0.7
Lot Dimensions 0.0x0.0x0.0
Property Description
Don't miss the opportunity to own this beautiful solid brick Craftsman style home in desirable Bear River City! Built in 1928, this home features custom crown moldings and millwork as well as original hardwood floors. The Main floor kitchen has been updated with granite counters, recent appliances and cabinetry. Other features include a dedicated office with Xfinity internet, gas fireplace in the living room, cedar coat closet, main floor laundry and walk in closets. The Garden level basement includes a full kitchen and family room with a dry bar and second fireplace. Upgrades to modern conveniences include central air conditioning, can lighting, 220 power for a hot tub. This .7 property has incredible mountain views both front and back, a four-season room, covered patio and playhouse.
Location
State UT
County Box Elder
Area Trmntn; Thtchr; Hnyvl; Dwyvl
Rooms
Basement Full, Walk-Out Access
Primary Bedroom Level Floor: 1st
Master Bedroom Floor: 1st
Main Level Bedrooms 2
Interior
Interior Features Bar: Dry, Basement Apartment, Bath: Master, Closet: Walk-In, Den/Office, Disposal, Gas Log, Kitchen: Second, Mother-in-Law Apt., Range/Oven: Free Stdng.
Heating Forced Air, Gas: Central, Wood
Cooling Central Air
Flooring Carpet, Hardwood, Tile, Vinyl
Fireplaces Number 2
Equipment Storage Shed(s), Swing Set, Window Coverings
Fireplace true
Window Features Blinds
Appliance Ceiling Fan, Microwave
Laundry Electric Dryer Hookup
Exterior
Exterior Feature Basement Entrance, Double Pane Windows, Horse Property, Out Buildings, Patio: Covered, Porch: Screened, Walkout
Garage Spaces 1.0
Utilities Available Natural Gas Connected, Electricity Connected, Sewer Connected, Sewer: Public, Water Connected
View Y/N Yes
View Mountain(s)
Roof Type Asphalt,Pitched,Wood
Present Use Single Family
Topography Road: Paved, Sprinkler: Auto-Part, Terrain, Flat, View: Mountain
Porch Covered, Screened
Total Parking Spaces 1
Private Pool false
Building
Lot Description Road: Paved, Sprinkler: Auto-Part, View: Mountain
Faces East
Story 2
Sewer Sewer: Connected, Sewer: Public
Water Culinary
Structure Type Brick
New Construction No
Construction Status Blt./Standing
Schools
Elementary Schools Century
Middle Schools Alice C Harris
High Schools Bear River
School District Box Elder
Others
Senior Community No
Tax ID 04-063-0027
Acceptable Financing Cash, Conventional, FHA, VA Loan, USDA Rural Development
Horse Property Yes
Listing Terms Cash, Conventional, FHA, VA Loan, USDA Rural Development
Financing Conventional
Read Less Info
Want to know what your home might be worth? Contact us for a FREE valuation!

Our team is ready to help you sell your home for the highest possible price ASAP
Bought with EXP Realty, LLC
"My job is to find and attract mastery-based agents to the office, protect the culture, and make sure everyone is happy! "






