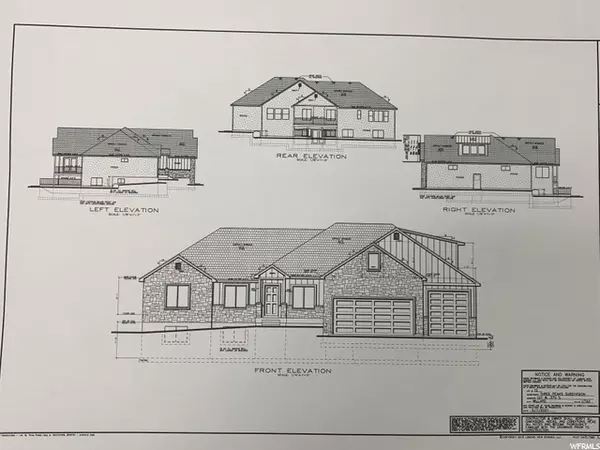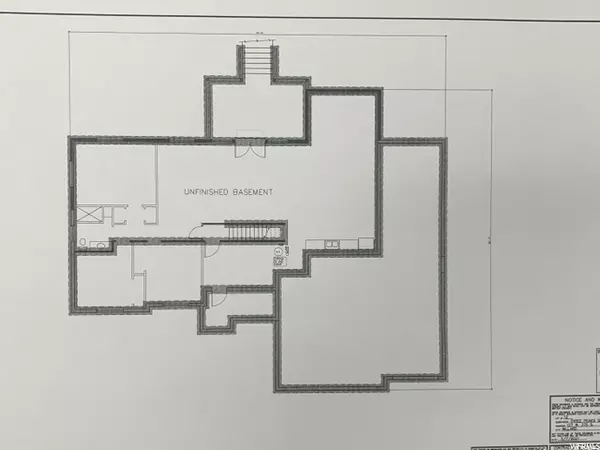$985,000
$829,000
18.8%For more information regarding the value of a property, please contact us for a free consultation.
5 Beds
3 Baths
4,568 SqFt
SOLD DATE : 02/06/2023
Key Details
Sold Price $985,000
Property Type Single Family Home
Sub Type Single Family Residence
Listing Status Sold
Purchase Type For Sale
Square Footage 4,568 sqft
Price per Sqft $215
Subdivision Jwp Subdivision Amen
MLS Listing ID 1743666
Sold Date 02/06/23
Style Rambler/Ranch
Bedrooms 5
Full Baths 3
Construction Status To Be Built
HOA Y/N No
Abv Grd Liv Area 2,597
Year Built 2021
Annual Tax Amount $1,282
Lot Size 1.900 Acres
Acres 1.9
Lot Dimensions 0.0x0.0x0.0
Property Description
Your little piece of Heaven awaits! 1.9 acres!! Your NEW home hasn't been started yet but we HAVE this floor plan that you can walk through to see! Main floor has 3 bedrooms with an office * Master suite with spacious shower, double sinks vanity and walk in closet * Bonus area has a full bath and 2 bedrooms or it can be left open * 2 Hvac systems * Extra Large 3 car garage, insulated, painted with insulated garage doors * Mud room with Shiplap and coat rack coming in from the Garage * Separate Laundry room * Hardwood Cabinetry throughout home with Granite countertops * Trey Ceiling in Kitchen with Shiplap ceiling finish and pendant lights * Gas Fireplace in great room * Large Rear covered deck * Large Basement patio with walk out * Basement finish can include: 3 bedrooms, Full Bath, Large Storage, Theater room with possible kitchenette for $68,000.00.
Location
State UT
County Box Elder
Area Willard
Zoning Single-Family
Rooms
Basement Daylight
Main Level Bedrooms 3
Interior
Interior Features Bath: Master, Closet: Walk-In, Den/Office, Disposal, Gas Log, Range/Oven: Free Stdng., Granite Countertops
Heating Forced Air, Gas: Central
Cooling Central Air
Flooring Carpet, Laminate, Tile
Fireplaces Number 1
Fireplace true
Appliance Microwave, Refrigerator
Laundry Electric Dryer Hookup
Exterior
Exterior Feature Deck; Covered, Porch: Open, Walkout
Garage Spaces 3.0
Utilities Available Natural Gas Connected, Electricity Connected, Sewer Connected, Sewer: Public, Water Connected
View Y/N No
Roof Type Asphalt
Present Use Single Family
Topography Cul-de-Sac, Curb & Gutter, Sidewalks
Porch Porch: Open
Total Parking Spaces 3
Private Pool false
Building
Lot Description Cul-De-Sac, Curb & Gutter, Sidewalks
Faces South
Story 3
Sewer Sewer: Connected, Sewer: Public
Water Culinary, Shares
Structure Type Aluminum,Stone,Stucco
New Construction Yes
Construction Status To Be Built
Schools
Elementary Schools Three Mile Creek
Middle Schools Adele C. Young
High Schools Box Elder
School District Box Elder
Others
Senior Community No
Tax ID 02-046-0103
Horse Property No
Financing Conventional
Read Less Info
Want to know what your home might be worth? Contact us for a FREE valuation!

Our team is ready to help you sell your home for the highest possible price ASAP
Bought with NON-MLS
"My job is to find and attract mastery-based agents to the office, protect the culture, and make sure everyone is happy! "





