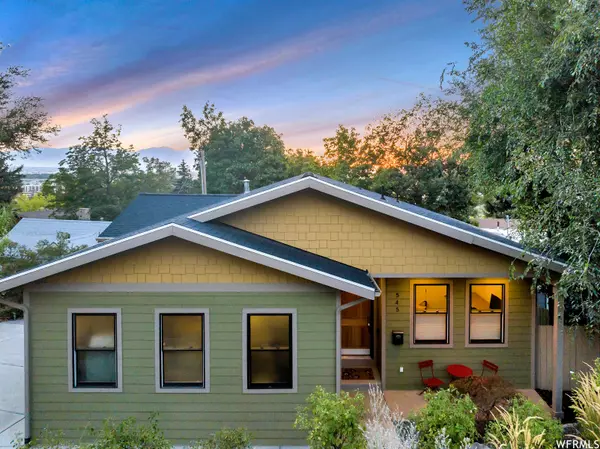$825,000
For more information regarding the value of a property, please contact us for a free consultation.
3 Beds
3 Baths
2,643 SqFt
SOLD DATE : 02/03/2023
Key Details
Property Type Single Family Home
Sub Type Single Family Residence
Listing Status Sold
Purchase Type For Sale
Square Footage 2,643 sqft
Price per Sqft $312
Subdivision Plat E Slc Sur
MLS Listing ID 1842742
Sold Date 02/03/23
Style Rambler/Ranch
Bedrooms 3
Full Baths 2
Half Baths 1
Construction Status Blt./Standing
HOA Y/N No
Abv Grd Liv Area 1,341
Year Built 2015
Annual Tax Amount $5,302
Lot Size 5,227 Sqft
Acres 0.12
Lot Dimensions 0.0x0.0x0.0
Property Description
This almost-new home built in 2015, located just west of the Capitol in the Salt Lake City Capitol Hill Historic District, is an absolutely beautiful 3-bedroom, 2.5-bath, fully-finished, +2,600 sqft rambler that is quietly tucked away from traffic and surrounded by mature shade trees. Enjoy an evening walk about the historic neighborhood, the Capitol grounds, or catch a show at the Salt Lake Acting Company. Enjoy all the parades downtown without having to fight for parking, too! The incredibly private main level is elevated above the neighboring properties as the lot slopes to the west to allow for a daylight walk-out basement. Wall-to-wall windows around three sides of home bring in an abundance of natural light and a view of the hawk that nests in the back. The spacious open floor plan upstairs is accented with recessed lighting, wood floors, custom windows that open from top or bottom and a gas log fireplace. The great room, small formal living room, half-bath, in addition to the primary bedroom suite, create a well-designed space. The kitchen features dual convection ovens, a 5-burner gas cooktop, quartz countertops, pantry, a distilled water system at the sink, and stainless appliances including the French door refrigerator with in-door water and ice. The primary bedroom suite features a double-sided walk-through closet and an ensuite bathroom with double sinks, garden tub, tiled shower with a Euroglass door, toilet with bidet, and plank tile flooring. The basement is finished with a den, two additional bedrooms (or offices), and a full bath, with a walk-out to the fully-fenced backyard and patio. The drought-tolerant landscaping is simply magical and the shaded backyard has allowed the green lawn grass to thrive throughout the summer, along with cactus, succulents, and two Japanese maples. Smart home features include programmable/app controlled Chamberlain garage door, Schlage Z-Wave Connect Camelot Touchscreen Deadbolt with Built-In Alarm door locks, Ring video doorbell, Nest thermostat, and a Rachio sprinkler system. Other inclusions: Radon mitigation system, rack and tool holders in garage, patio furniture and Traeger grill. Please make sure to check out all of the photos and the 3D Virtual Walk-Through, too!
Location
State UT
County Salt Lake
Area Salt Lake City: Avenues Area
Zoning Single-Family
Rooms
Basement Daylight, Entrance, Full, Walk-Out Access
Primary Bedroom Level Floor: 1st
Master Bedroom Floor: 1st
Main Level Bedrooms 1
Interior
Interior Features Bath: Master, Bath: Sep. Tub/Shower, Closet: Walk-In, Den/Office, Disposal, Floor Drains, Gas Log, Oven: Double, Oven: Wall, Range: Countertop, Range: Gas, Video Door Bell(s), Video Camera(s), Smart Thermostat(s)
Heating Forced Air, Gas: Central
Cooling Central Air
Flooring Carpet, Hardwood, Tile
Fireplaces Number 1
Equipment Window Coverings
Fireplace true
Window Features Plantation Shutters,Shades
Appliance Ceiling Fan, Range Hood, Refrigerator
Laundry Electric Dryer Hookup
Exterior
Exterior Feature Basement Entrance, Double Pane Windows, Walkout, Patio: Open
Garage Spaces 2.0
Utilities Available Natural Gas Connected, Electricity Connected, Sewer Connected, Sewer: Public, Water Connected
View Y/N Yes
View Mountain(s)
Roof Type Asphalt
Present Use Single Family
Topography Curb & Gutter, Fenced: Full, Road: Paved, Secluded Yard, Sidewalks, Sprinkler: Auto-Full, View: Mountain, Drip Irrigation: Auto-Full
Porch Patio: Open
Total Parking Spaces 2
Private Pool false
Building
Lot Description Curb & Gutter, Fenced: Full, Road: Paved, Secluded, Sidewalks, Sprinkler: Auto-Full, View: Mountain, Drip Irrigation: Auto-Full
Faces East
Story 2
Sewer Sewer: Connected, Sewer: Public
Water Culinary
Structure Type Cement Siding
New Construction No
Construction Status Blt./Standing
Schools
Elementary Schools Washington
Middle Schools Bryant
High Schools West
School District Salt Lake
Others
Senior Community No
Tax ID 09-31-106-004
Acceptable Financing Cash, Conventional, FHA, VA Loan
Horse Property No
Listing Terms Cash, Conventional, FHA, VA Loan
Financing Conventional
Read Less Info
Want to know what your home might be worth? Contact us for a FREE valuation!

Our team is ready to help you sell your home for the highest possible price ASAP
Bought with Presidio Real Estate (Park City)
"My job is to find and attract mastery-based agents to the office, protect the culture, and make sure everyone is happy! "






