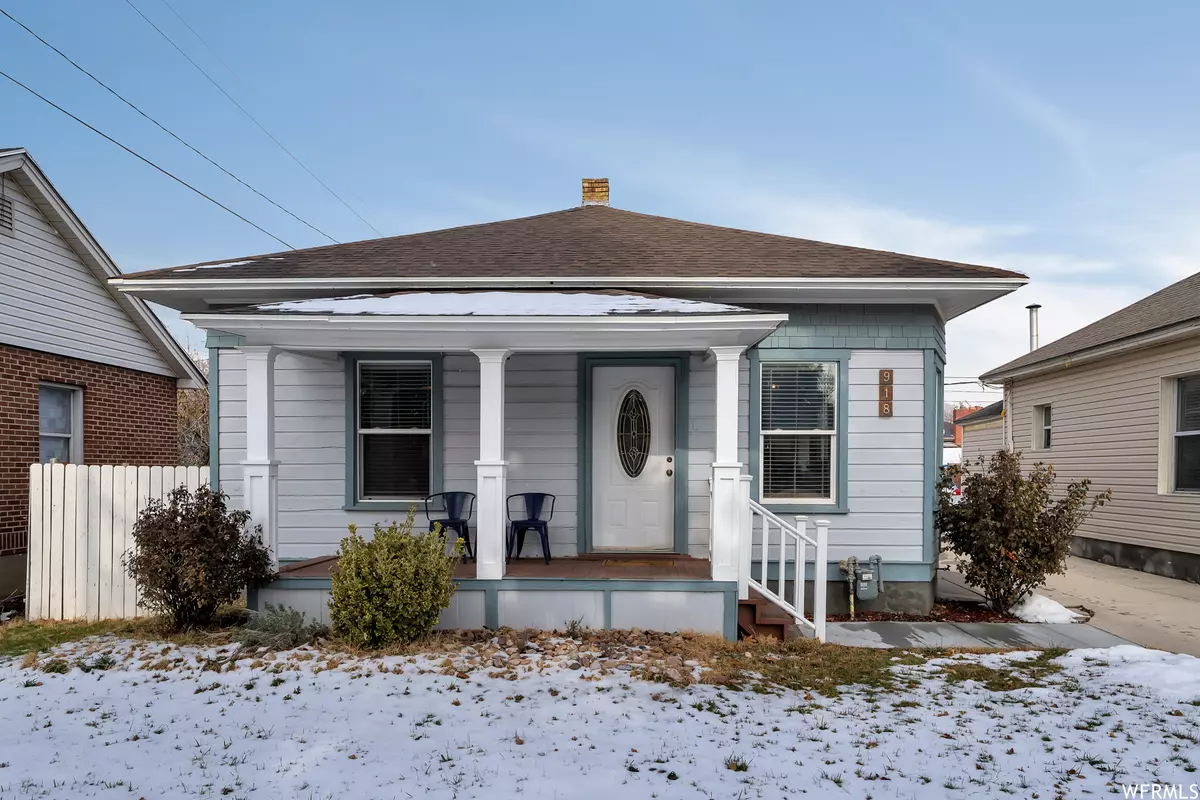$315,000
$325,000
3.1%For more information regarding the value of a property, please contact us for a free consultation.
3 Beds
2 Baths
1,323 SqFt
SOLD DATE : 02/02/2023
Key Details
Sold Price $315,000
Property Type Single Family Home
Sub Type Single Family Residence
Listing Status Sold
Purchase Type For Sale
Square Footage 1,323 sqft
Price per Sqft $238
Subdivision Ogden City Survey
MLS Listing ID 1853969
Sold Date 02/02/23
Style Bungalow/Cottage
Bedrooms 3
Full Baths 1
Three Quarter Bath 1
Construction Status Blt./Standing
HOA Y/N No
Abv Grd Liv Area 1,091
Year Built 1907
Annual Tax Amount $2,189
Lot Size 5,662 Sqft
Acres 0.13
Lot Dimensions 0.0x0.0x0.0
Property Description
This lovely Bungalow in Ogden's charming Historic District is an amazing find for under $350,000! Built in 1906, the interior features extra-high ceilings, open-concept floor plan, high-end designer kitchen cabinetry, and two gorgeously remodeled bathrooms. All three bedrooms, two bathrooms, and washer/dryer are on the ground floor, which is difficult to find in Ogden! No weird finished basement bedrooms with this gem. The exterior grounds of the property also delight: stunning sunset views of Mt Ogden from the adorable front porch, while the private fully-fenced backyard (with fruit trees!) also offers sublime views of the front range. Proximate to the future Ogden Express, and a 4 min drive to the 22nd St Trailhead or Downtown, this property is arguably the best all-around home on the market for under $350,000. Open House Saturday December 10th 12pm - 2pm.
Location
State UT
County Weber
Area Ogdn; W Hvn; Ter; Rvrdl
Zoning Single-Family
Rooms
Basement Partial
Main Level Bedrooms 3
Interior
Interior Features Disposal, Kitchen: Updated, Range: Gas
Heating Forced Air
Cooling Central Air
Flooring Hardwood
Equipment Storage Shed(s)
Fireplace false
Appliance Dryer, Refrigerator, Washer
Laundry Electric Dryer Hookup
Exterior
Exterior Feature Porch: Open
Utilities Available Natural Gas Connected, Electricity Connected, Sewer Connected, Water Connected
View Y/N Yes
View Mountain(s)
Roof Type Asphalt
Present Use Single Family
Topography Fenced: Full, View: Mountain
Accessibility Ground Level
Porch Porch: Open
Total Parking Spaces 2
Private Pool false
Building
Lot Description Fenced: Full, View: Mountain
Story 2
Sewer Sewer: Connected
Water Culinary
New Construction No
Construction Status Blt./Standing
Schools
Elementary Schools Taylor Canyon
Middle Schools Mount Ogden
High Schools Ogden
School District Ogden
Others
Senior Community No
Tax ID 02-039-0022
Acceptable Financing Cash, Conventional, FHA, VA Loan
Horse Property No
Listing Terms Cash, Conventional, FHA, VA Loan
Financing FHA
Read Less Info
Want to know what your home might be worth? Contact us for a FREE valuation!

Our team is ready to help you sell your home for the highest possible price ASAP
Bought with Presidio Real Estate
"My job is to find and attract mastery-based agents to the office, protect the culture, and make sure everyone is happy! "






