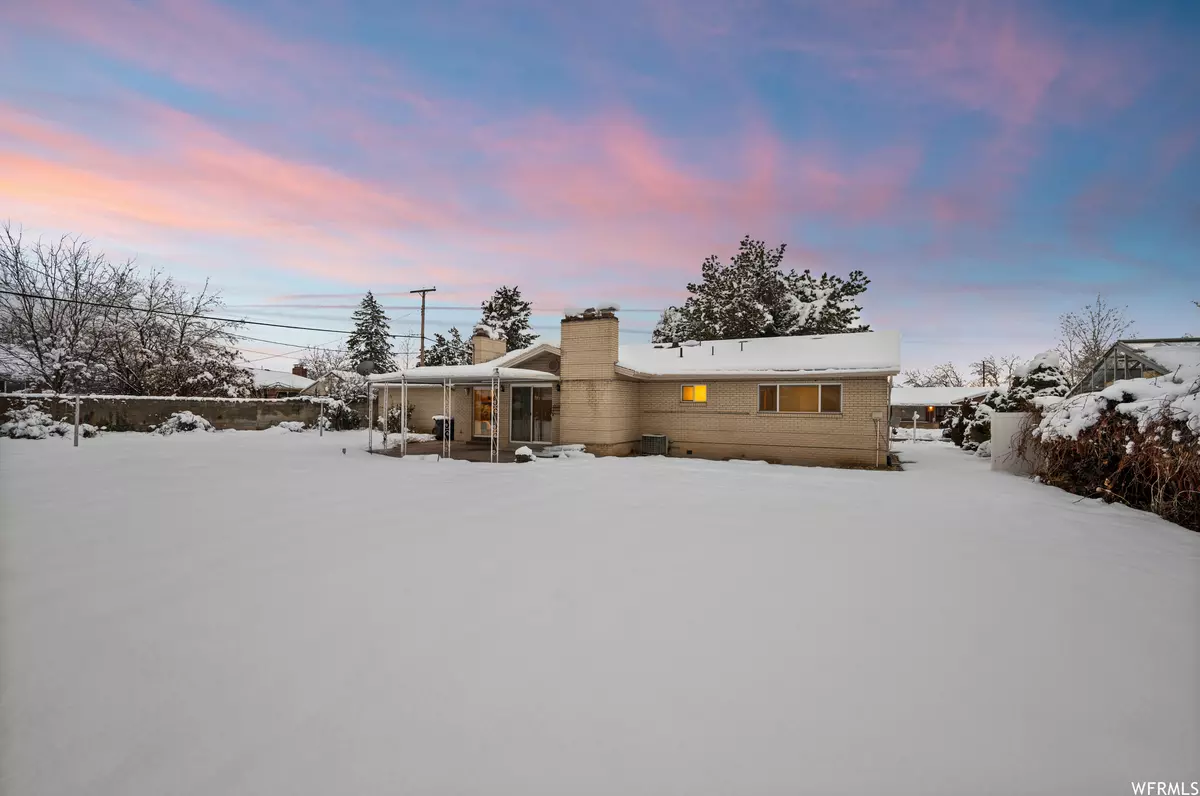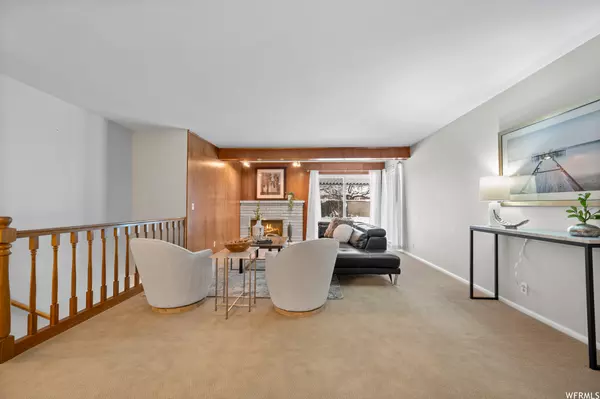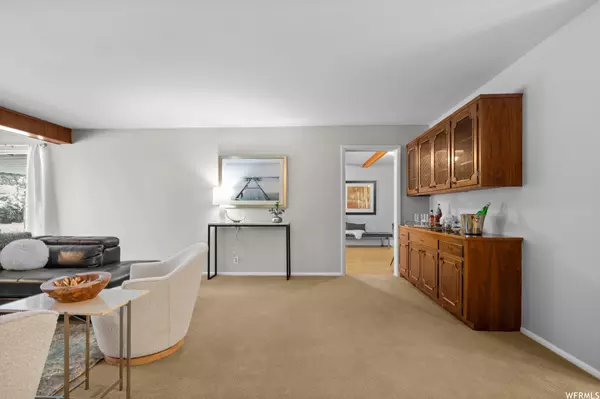$825,000
For more information regarding the value of a property, please contact us for a free consultation.
6 Beds
3 Baths
3,266 SqFt
SOLD DATE : 01/31/2023
Key Details
Property Type Single Family Home
Sub Type Single Family Residence
Listing Status Sold
Purchase Type For Sale
Square Footage 3,266 sqft
Price per Sqft $238
Subdivision Cliff View
MLS Listing ID 1856367
Sold Date 01/31/23
Style Rambler/Ranch
Bedrooms 6
Full Baths 1
Three Quarter Bath 2
Construction Status Blt./Standing
HOA Y/N No
Abv Grd Liv Area 1,633
Year Built 1963
Annual Tax Amount $4,168
Lot Size 0.320 Acres
Acres 0.32
Lot Dimensions 0.0x0.0x0.0
Property Description
Opportunity awaits in this sprawling brick rambler located on an expansive .32-acre lot. Surrounded by mature trees and on a quiet street, this home has been meticulously maintained and is move-in ready. A rare find, this 3266 square foot home features newer carpet, fresh paint, and a fully permitted basement remodel. The main floor offers three spacious bedrooms, two fireplaces, a formal living room, and a cozy great room; both areas have newer sliding glass doors that seamlessly blend the indoor and outdoor space. Entertain under the covered patio and play lawn games in the park-like yard. The backyard has low-maintenance block fencing, automatic sprinklers, and glorious afternoon shade. Retreat to the lower level that features mid-century floating stairs, three bedrooms, a fireplace, a spacious family room, excellent ceiling height, and a valuable separate entrance that would give you the flexibility to add another kitchen for rental income or easy access to store skis, bikes, and gear during the offseason. Speaking of storage, the two-car garage offers extra depth and width and room in the attic. Other noteworthy features include central air, newer windows, a circular driveway, a large covered porch, easy access to the freeway, canyons, and schools.
Location
State UT
County Salt Lake
Area Salt Lake City; So. Salt Lake
Zoning Single-Family
Rooms
Basement Entrance, Full
Primary Bedroom Level Floor: 1st
Master Bedroom Floor: 1st
Main Level Bedrooms 3
Interior
Interior Features Bath: Master, Den/Office, Disposal, Gas Log, Great Room, Kitchen: Updated, Oven: Wall, Range: Countertop
Heating Forced Air
Cooling Central Air
Flooring Carpet, Tile, Vinyl
Fireplaces Number 3
Equipment Storage Shed(s)
Fireplace true
Window Features Blinds,Drapes
Appliance Range Hood, Refrigerator
Laundry Electric Dryer Hookup
Exterior
Exterior Feature Basement Entrance, Double Pane Windows, Entry (Foyer), Patio: Covered, Porch: Open, Sliding Glass Doors
Garage Spaces 2.0
Utilities Available Natural Gas Connected, Electricity Connected, Sewer Connected, Sewer: Public, Water Connected
View Y/N Yes
View Mountain(s)
Roof Type Asphalt
Present Use Single Family
Topography Fenced: Part, Road: Paved, Sprinkler: Auto-Full, Terrain, Flat, View: Mountain
Porch Covered, Porch: Open
Total Parking Spaces 2
Private Pool false
Building
Lot Description Fenced: Part, Road: Paved, Sprinkler: Auto-Full, View: Mountain
Story 2
Sewer Sewer: Connected, Sewer: Public
Water Culinary
Structure Type Brick
New Construction No
Construction Status Blt./Standing
Schools
Elementary Schools Eastwood
Middle Schools Evergreen
High Schools Olympus
School District Granite
Others
Senior Community No
Tax ID 16-28-252-004
Acceptable Financing Cash, Conventional
Horse Property No
Listing Terms Cash, Conventional
Financing Conventional
Read Less Info
Want to know what your home might be worth? Contact us for a FREE valuation!

Our team is ready to help you sell your home for the highest possible price ASAP
Bought with Utah Real Estate PC
"My job is to find and attract mastery-based agents to the office, protect the culture, and make sure everyone is happy! "






