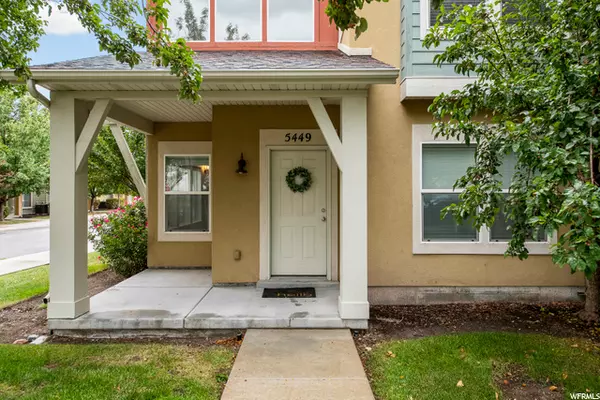$405,000
$425,000
4.7%For more information regarding the value of a property, please contact us for a free consultation.
3 Beds
3 Baths
1,538 SqFt
SOLD DATE : 12/20/2022
Key Details
Sold Price $405,000
Property Type Townhouse
Sub Type Townhouse
Listing Status Sold
Purchase Type For Sale
Square Footage 1,538 sqft
Price per Sqft $263
Subdivision Arbor Square At High
MLS Listing ID 1841981
Sold Date 12/20/22
Style Townhouse; Row-end
Bedrooms 3
Full Baths 2
Half Baths 1
Construction Status Blt./Standing
HOA Fees $173
HOA Y/N Yes
Abv Grd Liv Area 1,538
Year Built 2007
Annual Tax Amount $2,030
Lot Size 1,742 Sqft
Acres 0.04
Lot Dimensions 0.0x0.0x0.0
Property Description
This beautiful and well-maintained end unit townhome in popular Arbor Square community feels much larger than the actual square footage. Must see to experience! This townhome was the model home and there are many extras to enjoy, including a beautiful banister, extra windows (great natural light), high ceilings, tiled floors and double sinks in master bathroom. This home feels and looks brand new with professionally painted walls and kitchen cabinets; new appliances; and newer water softener. 2 car garage is large enough for a truck and easy parking for friends and family. Great location as it is close to shopping, movie theater and restaurants. Easy access to freeways. Easy commute to the SLC airport. Quiet, and picturesque neighborhood. Walking trails and fishing pond nearby. $3,500 carpet allowance. This home also qualifies for the CRA home loan program, which means 3% down, lower closing costs plus 1500 closing cost incentive. Essentially no PMI. Buyers will save hundreds a month on their mortgage. Call list agent or your own agent with any questions. Square footage figures are provided as a courtesy estimate only and were obtained from county records. Buyer is advised to obtain an independent measurement.
Location
State UT
County Salt Lake
Area Magna; Taylrsvl; Wvc; Slc
Zoning Multi-Family
Rooms
Basement Slab
Primary Bedroom Level Floor: 2nd
Master Bedroom Floor: 2nd
Interior
Interior Features Bath: Master, Bath: Sep. Tub/Shower, Closet: Walk-In, Disposal, Kitchen: Updated, Range: Gas, Granite Countertops
Heating Forced Air
Cooling Central Air
Flooring Carpet, Tile
Fireplace false
Window Features Blinds
Appliance Microwave, Refrigerator, Water Softener Owned
Laundry Electric Dryer Hookup, Gas Dryer Hookup
Exterior
Exterior Feature Double Pane Windows
Garage Spaces 2.0
Utilities Available Natural Gas Available, Electricity Available, Sewer Connected, Sewer: Public, Water Connected
Amenities Available Biking Trails, Pets Permitted, Playground, Sewer Paid, Snow Removal, Trash, Water
View Y/N No
Roof Type Asphalt
Present Use Residential
Topography Curb & Gutter, Sidewalks, Sprinkler: Auto-Full, Terrain, Flat
Total Parking Spaces 2
Private Pool false
Building
Lot Description Curb & Gutter, Sidewalks, Sprinkler: Auto-Full
Story 2
Sewer Sewer: Connected, Sewer: Public
Water Culinary
Structure Type Asphalt,Clapboard/Masonite,Stucco
New Construction No
Construction Status Blt./Standing
Schools
Elementary Schools Valley Crest
Middle Schools West Lake
High Schools Granger
School District Granite
Others
HOA Name Treo Management
HOA Fee Include Sewer,Trash,Water
Senior Community No
Tax ID 14-25-102-059
Acceptable Financing Cash, Conventional, FHA, VA Loan
Horse Property No
Listing Terms Cash, Conventional, FHA, VA Loan
Financing Conventional
Read Less Info
Want to know what your home might be worth? Contact us for a FREE valuation!

Our team is ready to help you sell your home for the highest possible price ASAP
Bought with Imagine Real Estate, LLC
"My job is to find and attract mastery-based agents to the office, protect the culture, and make sure everyone is happy! "






