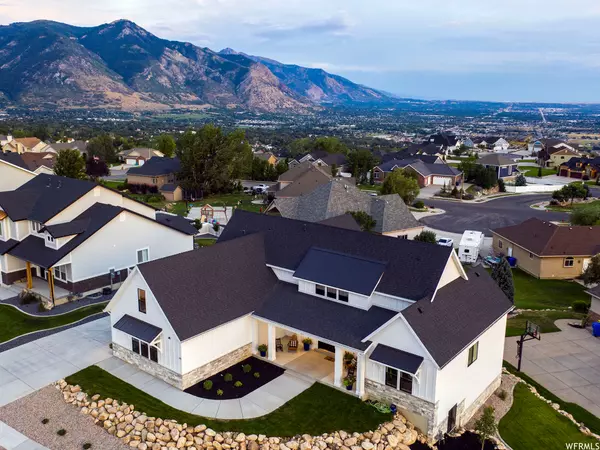$905,000
$949,000
4.6%For more information regarding the value of a property, please contact us for a free consultation.
3 Beds
4 Baths
4,705 SqFt
SOLD DATE : 01/27/2023
Key Details
Sold Price $905,000
Property Type Single Family Home
Sub Type Single Family Residence
Listing Status Sold
Purchase Type For Sale
Square Footage 4,705 sqft
Price per Sqft $192
Subdivision Northview Estates Su
MLS Listing ID 1838029
Sold Date 01/27/23
Style Other/See Remarks
Bedrooms 3
Full Baths 2
Half Baths 1
Three Quarter Bath 1
Construction Status Blt./Standing
HOA Y/N No
Abv Grd Liv Area 3,010
Year Built 2020
Annual Tax Amount $3,795
Lot Size 0.280 Acres
Acres 0.28
Lot Dimensions 0.0x0.0x0.0
Property Description
Built in 2020, this home boasts gorgeous mountain and valley views, single-level living, a gourmet kitchen, and so much more! You can see all the way to Salt Lake and you have clear views of Ben Lomond out the front door. An extra bonus room features a cathedral ceiling and an ensuite with a shower. Quartz countertops, custom cabinetry and lights, LVP flooring, 8-foot doors, double-panel windows, coffered accent walls, and designer tile are found throughout. The living room provides an open, light-and-bright space for gathering, with a fireplace framed by patterned tile. Sliding glass doors open to a covered deck with Trex flooring and stellar views of the mountains and Ogden. The stylish, gourmet kitchen features 6-cm quartz countertops, pale gray cabinets, floating shelves, a pot filler, an island with a farmhouse sink, a butler's pantry, and stainless steel appliances, including: a 36-inch gas range, double ovens, a hood, and an oversized, counter-depth fridge/freezer. The master suite includes an office space, a private door to the deck, and a barn door leading to an ensuite with double sinks and separate bathtub and shower. Beyond the bathroom, find a luxurious walk-in closet. Upstairs, discover 3 bedrooms, 2 that have sizable walk-in closets and share a jack-n-jill bathroom with two sinks and a combination tub/shower. If you'd like to expand, the basement is plumbed and ready to go with a floor plan to add 3 bedrooms, a kitchenette, a bathroom, a rec room, and/or a theater room. This home enjoys quick access to shopping, restaurants, schools, close proximity to trails, mountain biking, alpine and nordic skiing, the best of both mountains and city! All property information, boundaries and documents to be verified by buyer. 12-24 hours notice required for showing requests.
Location
State UT
County Weber
Area Ogdn; Farrw; Hrsvl; Pln Cty.
Zoning Single-Family
Rooms
Basement Entrance, Walk-Out Access
Primary Bedroom Level Floor: 1st
Master Bedroom Floor: 1st
Main Level Bedrooms 1
Interior
Interior Features See Remarks, Bath: Sep. Tub/Shower, Closet: Walk-In, Disposal, Oven: Double, Oven: Wall, Range: Countertop, Range: Gas, Vaulted Ceilings, Video Door Bell(s), Video Camera(s)
Cooling Central Air
Flooring See Remarks, Tile, Vinyl
Fireplaces Number 1
Fireplaces Type Insert
Equipment Fireplace Insert, Window Coverings
Fireplace true
Appliance Ceiling Fan, Freezer, Microwave, Range Hood, Refrigerator
Laundry Electric Dryer Hookup
Exterior
Exterior Feature Balcony, Basement Entrance, Deck; Covered, Double Pane Windows, Lighting, Patio: Covered, Porch: Open, Sliding Glass Doors, Walkout, Patio: Open
Garage Spaces 3.0
Utilities Available Natural Gas Connected, Electricity Connected, Sewer Connected, Sewer: Public, Water Connected
View Y/N Yes
View Lake, Mountain(s), Valley
Roof Type Asphalt,Metal
Present Use Single Family
Topography Curb & Gutter, Sidewalks, View: Lake, View: Mountain, View: Valley
Porch Covered, Porch: Open, Patio: Open
Total Parking Spaces 3
Private Pool false
Building
Lot Description Curb & Gutter, Sidewalks, View: Lake, View: Mountain, View: Valley
Faces North
Story 3
Sewer Sewer: Connected, Sewer: Public
Water Culinary, Irrigation: Pressure
Structure Type Stone,Stucco,Cement Siding
New Construction No
Construction Status Blt./Standing
Schools
Elementary Schools Bates
Middle Schools North Ogden
High Schools Weber
School District Weber
Others
Senior Community No
Tax ID 16-346-0013
Acceptable Financing Cash, Conventional, FHA, VA Loan
Horse Property No
Listing Terms Cash, Conventional, FHA, VA Loan
Financing Conventional
Read Less Info
Want to know what your home might be worth? Contact us for a FREE valuation!

Our team is ready to help you sell your home for the highest possible price ASAP
Bought with Coldwell Banker Realty (Station Park)
"My job is to find and attract mastery-based agents to the office, protect the culture, and make sure everyone is happy! "






