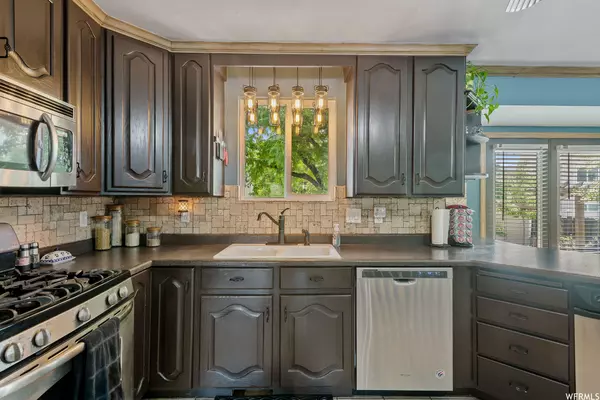$473,000
$473,000
For more information regarding the value of a property, please contact us for a free consultation.
4 Beds
2 Baths
2,548 SqFt
SOLD DATE : 01/26/2023
Key Details
Sold Price $473,000
Property Type Single Family Home
Sub Type Single Family Residence
Listing Status Sold
Purchase Type For Sale
Square Footage 2,548 sqft
Price per Sqft $185
Subdivision Day Park Est
MLS Listing ID 1856029
Sold Date 01/26/23
Style Rambler/Ranch
Bedrooms 4
Full Baths 1
Three Quarter Bath 1
Construction Status Blt./Standing
HOA Y/N No
Abv Grd Liv Area 1,342
Year Built 1979
Annual Tax Amount $2,998
Lot Size 9,583 Sqft
Acres 0.22
Lot Dimensions 0.0x0.0x0.0
Property Description
*90 minute lead time needed for showings* Primary Bedroom Suite Upstair with one of the bedrooms converted for HUGE walk in closet. OverSized Dining Space Surrounded by Built In Cabinets=TON OF STORAGE. RV parking & Garage with Built in WorkBench and Overhead Storage. Office space on 1st level could be converted back to bedroom. Office wall/desk & cabinets excluded from sale.(see remarks) Backyard paradise with Above Ground Pool, Pad for Hot Tub, Walk Out from Master Suite.(see remarks) $30,000. Solar System Paid In Full. System Size 7.84 kw dc.with 25 year linear performance warranty and 20 year workmanship warranty plus up to 20 years of customer service support. Buyer/BA to verify all. Appt Required. Seller works from Home. All TVs and Mounts will be excluded except for TV & mount in the Kitchen. roko stick included. *Read agent remarks for additional info. 5 security camera including at front door.
Location
State UT
County Salt Lake
Area Magna; Taylrsvl; Wvc; Slc
Zoning Single-Family
Rooms
Other Rooms Workshop
Basement Daylight, Full
Primary Bedroom Level Floor: 1st
Master Bedroom Floor: 1st
Main Level Bedrooms 1
Interior
Interior Features Alarm: Security, Bath: Master, Closet: Walk-In, Den/Office, Disposal, Floor Drains, French Doors, Gas Log, Kitchen: Updated, Range: Gas, Video Door Bell(s), Video Camera(s), Smart Thermostat(s)
Heating Forced Air, Gas: Central
Cooling Central Air
Flooring Carpet, Laminate, Tile
Fireplaces Number 1
Fireplaces Type Insert
Equipment Alarm System, Fireplace Insert, Gazebo, Play Gym, Storage Shed(s), Window Coverings, Workbench, Trampoline
Fireplace true
Window Features Blinds,Part,Plantation Shutters
Appliance Ceiling Fan, Trash Compactor, Microwave
Laundry Electric Dryer Hookup
Exterior
Exterior Feature Double Pane Windows, Lighting, Porch: Open, Storm Doors, Patio: Open
Garage Spaces 2.0
Pool Above Ground, Fenced
Utilities Available Natural Gas Connected, Electricity Connected, Sewer Connected, Water Connected
View Y/N No
Roof Type Asphalt
Present Use Single Family
Topography Curb & Gutter, Fenced: Full, Road: Paved, Secluded Yard, Sidewalks, Sprinkler: Auto-Full, Terrain, Flat, Drip Irrigation: Auto-Full
Porch Porch: Open, Patio: Open
Total Parking Spaces 2
Private Pool true
Building
Lot Description Curb & Gutter, Fenced: Full, Road: Paved, Secluded, Sidewalks, Sprinkler: Auto-Full, Drip Irrigation: Auto-Full
Faces West
Story 2
Sewer Sewer: Connected
Water Culinary
Structure Type Aluminum,Brick
New Construction No
Construction Status Blt./Standing
Schools
Elementary Schools Carl Sandburg
Middle Schools Hunter
High Schools Hunter
School District Granite
Others
Senior Community No
Tax ID 14-36-255-005
Security Features Security System
Acceptable Financing Cash, Conventional, FHA, VA Loan
Horse Property No
Listing Terms Cash, Conventional, FHA, VA Loan
Financing Cash
Read Less Info
Want to know what your home might be worth? Contact us for a FREE valuation!

Our team is ready to help you sell your home for the highest possible price ASAP
Bought with Century 21 Everest
"My job is to find and attract mastery-based agents to the office, protect the culture, and make sure everyone is happy! "






