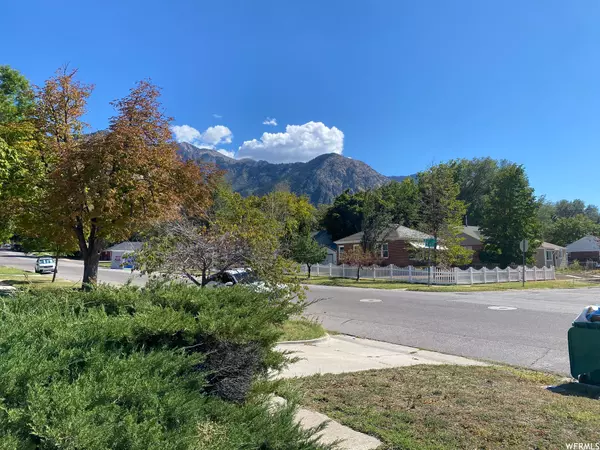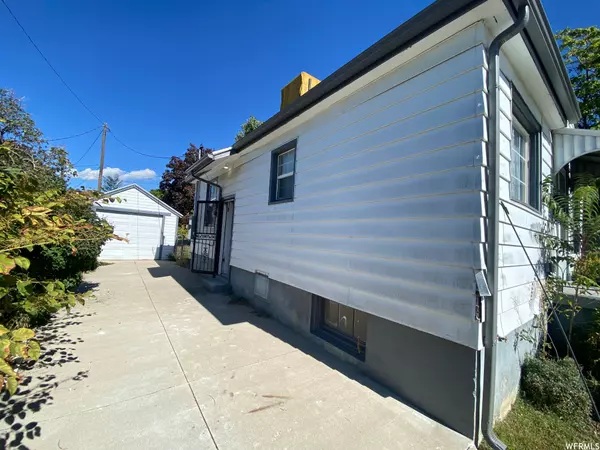$290,000
$307,000
5.5%For more information regarding the value of a property, please contact us for a free consultation.
3 Beds
1 Bath
1,500 SqFt
SOLD DATE : 01/17/2023
Key Details
Sold Price $290,000
Property Type Single Family Home
Sub Type Single Family Residence
Listing Status Sold
Purchase Type For Sale
Square Footage 1,500 sqft
Price per Sqft $193
Subdivision Ogden City Survey
MLS Listing ID 1845997
Sold Date 01/17/23
Style Bungalow/Cottage
Bedrooms 3
Full Baths 1
Construction Status Blt./Standing
HOA Y/N No
Abv Grd Liv Area 750
Year Built 1941
Annual Tax Amount $1,256
Lot Size 6,098 Sqft
Acres 0.14
Lot Dimensions 46.0x132.0x0.0
Property Description
REDUCED for a quick sale. Charming 23rd St Bungalow on the East Bench! Just 25 minutes from Snow Basin and Powder Mountain, this darling home is tucked into a quiet neighborhood on a friendly tree-lined street with mountain views and easy access to the canyon and trail systems. Step through the front door into a cozy living room with original hardwood floors (that continue throughout the main floor), and a sunny picture window. You'll love the architectural details like original built-ins in the updated kitchen, arched doorways and the cozy wood-burning stove in the basement. Other updates include tile floors, a newer roof (2012), and updated electrical and sewer in 2019. Stove needs to be replaced. Lease option also available for the right buyer.
Location
State UT
County Weber
Area Ogdn; W Hvn; Ter; Rvrdl
Zoning Single-Family
Rooms
Basement Daylight, Entrance, Full
Primary Bedroom Level Floor: 1st
Master Bedroom Floor: 1st
Main Level Bedrooms 2
Interior
Heating Forced Air, Gas: Central, Wood
Cooling Evaporative Cooling
Flooring Carpet, Hardwood, Tile
Fireplaces Number 1
Equipment Alarm System, Wood Stove
Fireplace true
Window Features Part
Appliance Ceiling Fan
Laundry Electric Dryer Hookup
Exterior
Exterior Feature Basement Entrance, Double Pane Windows, Porch: Open, Storm Doors
Garage Spaces 1.0
Utilities Available Natural Gas Connected, Electricity Connected, Sewer Connected, Water Connected
View Y/N Yes
View Mountain(s)
Roof Type Asphalt
Present Use Single Family
Topography Curb & Gutter, Fenced: Full, Sprinkler: Manual-Full, Terrain, Flat, View: Mountain
Porch Porch: Open
Total Parking Spaces 4
Private Pool false
Building
Lot Description Curb & Gutter, Fenced: Full, Sprinkler: Manual-Full, View: Mountain
Faces South
Story 2
Sewer Sewer: Connected
Water Culinary, Secondary
Structure Type Aluminum
New Construction No
Construction Status Blt./Standing
Schools
Elementary Schools Polk
Middle Schools Mount Ogden
High Schools Ogden
School District Ogden
Others
Senior Community No
Tax ID 02-066-0010
Acceptable Financing Cash, Conventional, FHA, Lease Option, VA Loan
Horse Property No
Listing Terms Cash, Conventional, FHA, Lease Option, VA Loan
Financing Cash
Read Less Info
Want to know what your home might be worth? Contact us for a FREE valuation!

Our team is ready to help you sell your home for the highest possible price ASAP
Bought with Century 21 Gage Froerer & Associates
"My job is to find and attract mastery-based agents to the office, protect the culture, and make sure everyone is happy! "






