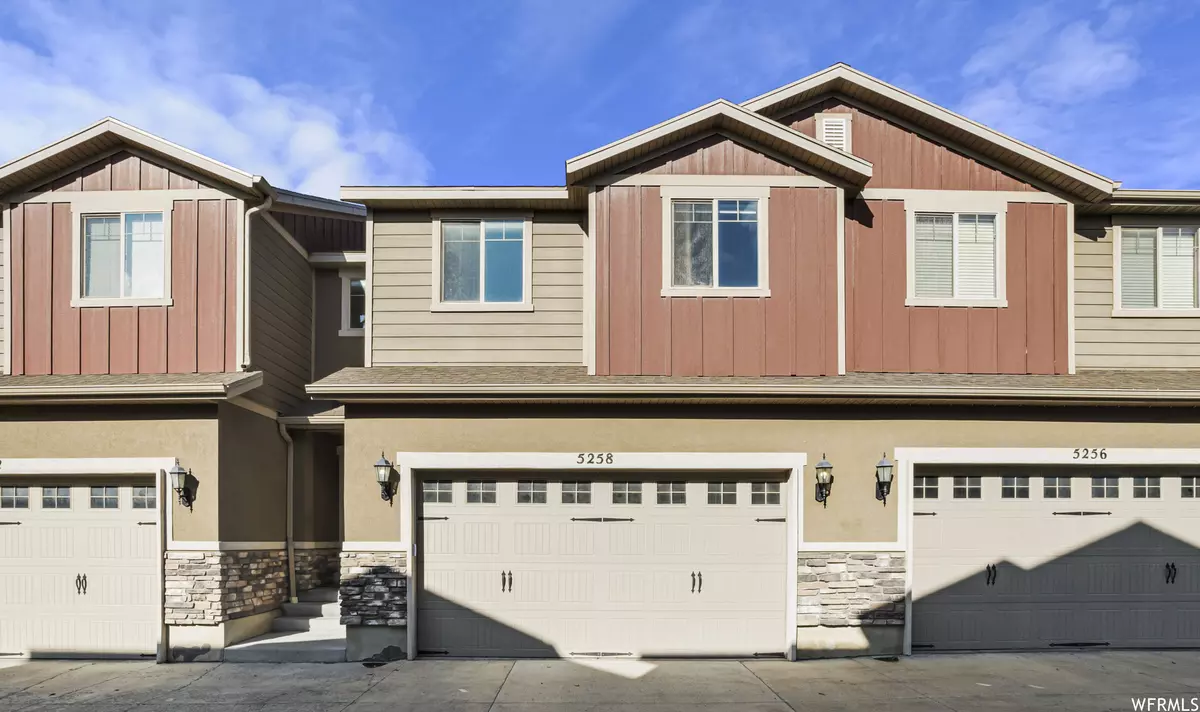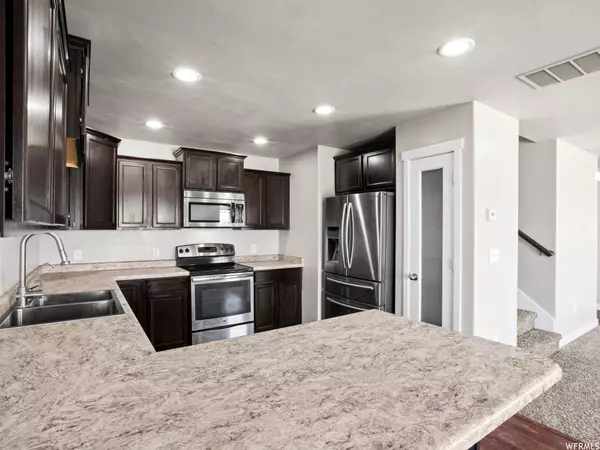$394,000
$400,000
1.5%For more information regarding the value of a property, please contact us for a free consultation.
3 Beds
4 Baths
2,280 SqFt
SOLD DATE : 01/19/2023
Key Details
Sold Price $394,000
Property Type Townhouse
Sub Type Townhouse
Listing Status Sold
Purchase Type For Sale
Square Footage 2,280 sqft
Price per Sqft $172
Subdivision Rosecrest Village
MLS Listing ID 1851976
Sold Date 01/19/23
Style Townhouse; Row-mid
Bedrooms 3
Full Baths 3
Half Baths 1
Construction Status Blt./Standing
HOA Fees $281/mo
HOA Y/N Yes
Abv Grd Liv Area 1,686
Year Built 2014
Annual Tax Amount $2,155
Lot Size 1,306 Sqft
Acres 0.03
Lot Dimensions 0.0x0.0x0.0
Property Description
PRICE IMPROVEMENT!! A cozy townhome to enjoy and build memories with your family and friends for years to come. The view of Salt Lake Valley from the deck is incredible. The walk-out fenced-in patio is accessed from a fully-finished basement and is great for kids and pets to hangout in. The 100%-finished basement includes a bathroom and provides lots of space to spread out. The location is amazing and offers tons of options for hiking, bike-riding and lots of community amenities like a swimming pool, hot tub, playgrounds for your kids and so much more. Close to Blackridge Reservoir and just a few minutes away from the new Mountain View Village shopping center with groceries, retail stores, and a theater. This is a perfect move in ready home just waiting for you to make it your own!
Location
State UT
County Salt Lake
Area Wj; Sj; Rvrton; Herriman; Bingh
Rooms
Basement Daylight, Entrance, Walk-Out Access
Interior
Interior Features Bath: Sep. Tub/Shower, Closet: Walk-In, Range/Oven: Built-In
Heating Gas: Central
Cooling Central Air
Flooring Carpet, Laminate
Equipment Window Coverings
Fireplace false
Window Features Shades
Appliance Dryer, Washer
Exterior
Exterior Feature Balcony, Basement Entrance, Sliding Glass Doors, Walkout
Garage Spaces 2.0
Community Features Clubhouse
Utilities Available Natural Gas Connected, Electricity Connected, Sewer Connected, Water Connected
Amenities Available Biking Trails, Clubhouse, Hiking Trails, Insurance, Pet Rules, Pets Permitted, Picnic Area, Playground, Pool, Snow Removal, Trash, Water
View Y/N No
Roof Type Asphalt
Present Use Residential
Total Parking Spaces 4
Private Pool false
Building
Faces South
Story 3
Sewer Sewer: Connected
Water Culinary
New Construction No
Construction Status Blt./Standing
Schools
Elementary Schools Blackridge
School District Jordan
Others
HOA Name HOA Living
HOA Fee Include Insurance,Trash,Water
Senior Community No
Tax ID 32-12-335-016
Acceptable Financing Cash, Conventional, FHA, VA Loan
Horse Property No
Listing Terms Cash, Conventional, FHA, VA Loan
Financing Conventional
Read Less Info
Want to know what your home might be worth? Contact us for a FREE valuation!

Our team is ready to help you sell your home for the highest possible price ASAP
Bought with Coldwell Banker Realty (Salt Lake-Sugar House)
"My job is to find and attract mastery-based agents to the office, protect the culture, and make sure everyone is happy! "






