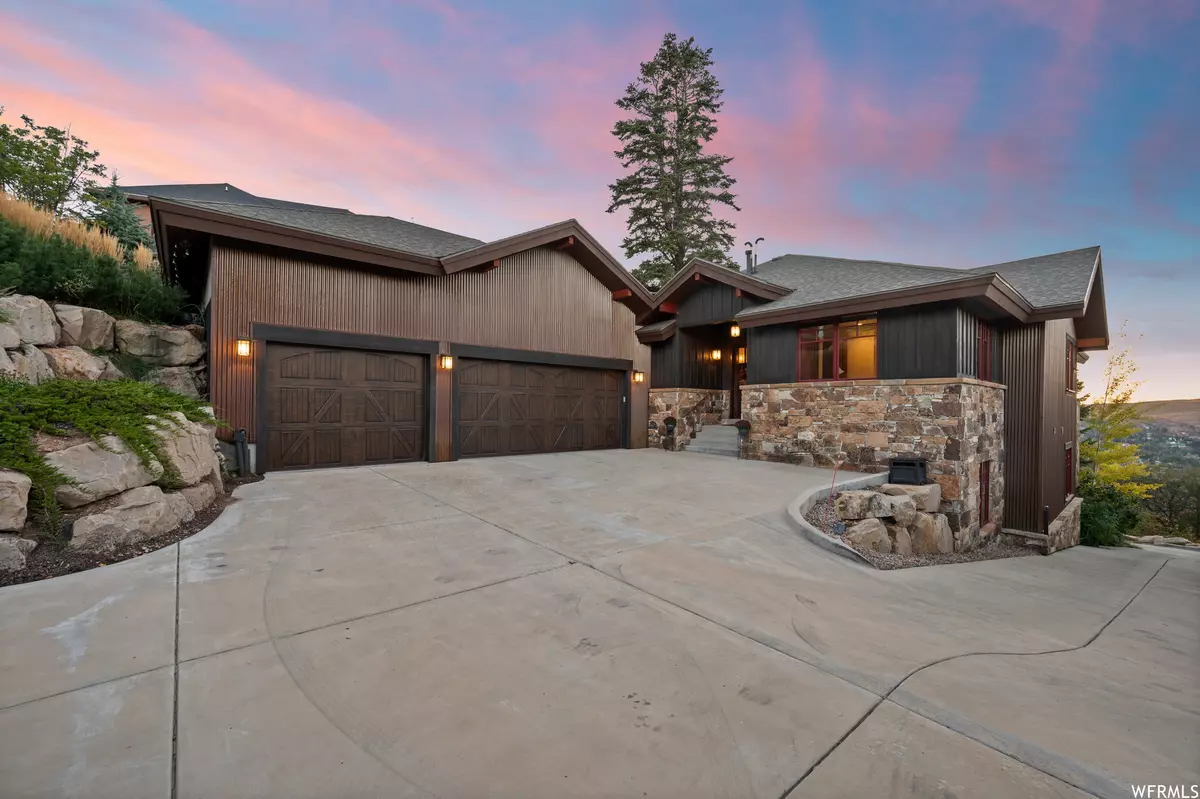$2,820,000
$3,000,000
6.0%For more information regarding the value of a property, please contact us for a free consultation.
4 Beds
5 Baths
4,453 SqFt
SOLD DATE : 01/04/2023
Key Details
Sold Price $2,820,000
Property Type Single Family Home
Sub Type Single Family Residence
Listing Status Sold
Purchase Type For Sale
Square Footage 4,453 sqft
Price per Sqft $633
Subdivision Pineridge Subdivisio
MLS Listing ID 1846235
Sold Date 01/04/23
Style Stories: 2
Bedrooms 4
Full Baths 2
Half Baths 2
Three Quarter Bath 1
Construction Status Blt./Standing
HOA Fees $33/ann
HOA Y/N Yes
Abv Grd Liv Area 2,227
Year Built 2012
Annual Tax Amount $7,159
Lot Size 0.600 Acres
Acres 0.6
Lot Dimensions 0.0x0.0x0.0
Property Description
Mountain Contemporary Redefined! The perfect fixtures and finishes were selected for this mountain contemporary master piece set atop Pine Ridge Drive. The large open spaces of this home are accented by the craftsmanship of the builder and the natural beauty of the setting creating a home that represents the very best in mountain living. The heated driveway and oversized 3 car garage create convenience while trophy views from the chef's kitchen and primary suite create luxury. Featuring multiple living spaces and ample room for entertaining this home is ideal as a primary residence or a vacation home. This single owner home is ready for the most discerning buyer seeking a sophisticated and elegant home in the Rocky Mountain West. If you are ready to make your dream home your reality, it's right here waiting.
Location
State UT
County Summit
Area Park City; Kimball Jct; Smt Pk
Rooms
Basement Full
Primary Bedroom Level Floor: 1st
Master Bedroom Floor: 1st
Main Level Bedrooms 1
Interior
Interior Features Bar: Wet, Bath: Master, Closet: Walk-In, Den/Office, Gas Log, Great Room, Oven: Double, Range: Gas, Vaulted Ceilings, Granite Countertops
Heating Forced Air
Flooring Carpet, Hardwood, Tile
Fireplaces Number 3
Equipment Alarm System, Humidifier
Fireplace true
Window Features Blinds
Appliance Ceiling Fan, Portable Dishwasher, Dryer, Microwave, Refrigerator, Washer, Water Softener Owned
Exterior
Exterior Feature See Remarks, Balcony, Basement Entrance, Deck; Covered, Patio: Covered, Sliding Glass Doors, Walkout
Garage Spaces 3.0
Utilities Available Natural Gas Connected, Electricity Connected, Sewer Connected, Water Available
Amenities Available Other, Hiking Trails, Tennis Court(s)
View Y/N Yes
View Mountain(s), Valley
Roof Type Asphalt
Present Use Single Family
Topography Fenced: Full, Road: Paved, Sprinkler: Auto-Full, Terrain: Hilly, Terrain: Mountain, View: Mountain, View: Valley, Drip Irrigation: Auto-Full
Porch Covered
Total Parking Spaces 3
Private Pool false
Building
Lot Description Fenced: Full, Road: Paved, Sprinkler: Auto-Full, Terrain: Hilly, Terrain: Mountain, View: Mountain, View: Valley, Drip Irrigation: Auto-Full
Story 2
Sewer Sewer: Connected
Water Private
Structure Type Asphalt,Frame,Stone,Metal Siding,Other
New Construction No
Construction Status Blt./Standing
Schools
Elementary Schools Jeremy Ranch
Middle Schools Ecker Hill
High Schools Park City
School District Park City
Others
HOA Name www.pbhoa.org
Senior Community No
Tax ID PB-PR-55
Ownership Agent Owned
Acceptable Financing Cash, Conventional, Exchange
Horse Property No
Listing Terms Cash, Conventional, Exchange
Financing Conventional
Read Less Info
Want to know what your home might be worth? Contact us for a FREE valuation!

Our team is ready to help you sell your home for the highest possible price ASAP
Bought with Berkshire Hathaway HomeServices Utah Properties (Saddleview)
"My job is to find and attract mastery-based agents to the office, protect the culture, and make sure everyone is happy! "






