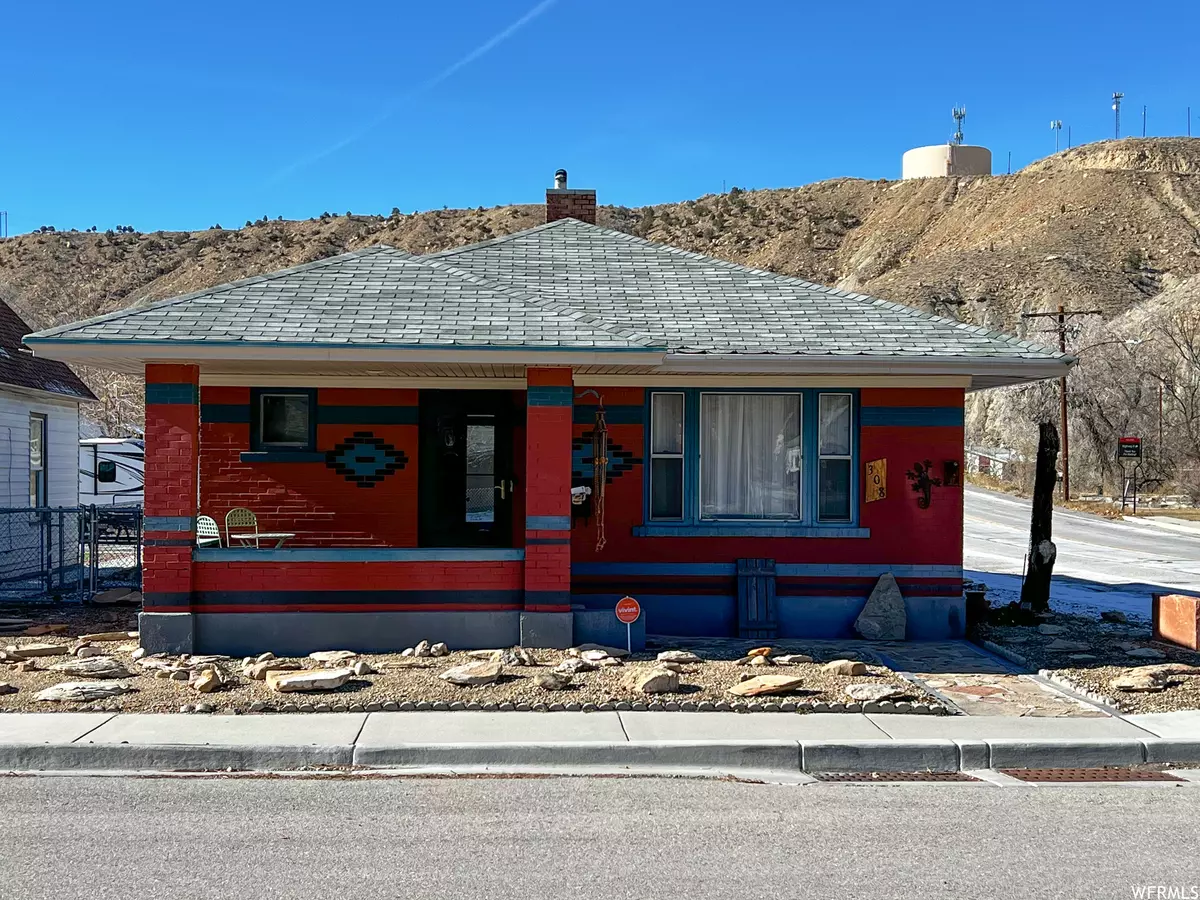$238,000
For more information regarding the value of a property, please contact us for a free consultation.
2 Beds
1 Bath
2,032 SqFt
SOLD DATE : 12/30/2022
Key Details
Property Type Single Family Home
Sub Type Single Family Residence
Listing Status Sold
Purchase Type For Sale
Square Footage 2,032 sqft
Price per Sqft $117
Subdivision Pratts Survey Of Wel
MLS Listing ID 1853251
Sold Date 12/30/22
Style Bungalow/Cottage
Bedrooms 2
Three Quarter Bath 1
Construction Status Blt./Standing
HOA Y/N No
Abv Grd Liv Area 1,122
Year Built 1923
Annual Tax Amount $1,346
Lot Size 3,484 Sqft
Acres 0.08
Lot Dimensions 40.0x90.0x40.0
Property Description
Right in the heart of Helper, UT is this fun, charming home that is one block from downtown, and all the charm that main street has to offer! It is walking distance from the restaurants, galleries and festivities that Helper is known for. From the fun brick exterior to the beautiful wood floors, cabinets and trim on the inside, there is a lot to love! Whether you want to live here full time, part time, or set it up as a short term rental, this home is just plain fun to be in. Call for an appointment to see what it is all about! Square footage figures are provided as a courtesy estimate only. Buyer is advised to obtain an independent measurement.
Location
State UT
County Carbon
Area Helper; Martin; Spring Glen; Sc
Zoning Single-Family
Rooms
Other Rooms Workshop
Basement Full
Main Level Bedrooms 2
Interior
Interior Features Alarm: Security, Bar: Dry, Closet: Walk-In, Disposal, Great Room, Range/Oven: Free Stdng., Low VOC Finishes
Heating Gas: Central
Cooling Evaporative Cooling
Flooring Carpet, Hardwood
Equipment Alarm System, Dog Run, Workbench
Fireplace false
Window Features Blinds,Drapes,Full
Appliance Ceiling Fan, Gas Grill/BBQ, Microwave, Refrigerator, Water Softener Owned
Laundry Electric Dryer Hookup, Gas Dryer Hookup
Exterior
Exterior Feature Awning(s), Double Pane Windows, Entry (Foyer), Lighting
Utilities Available Natural Gas Connected, Electricity Connected, Sewer Connected, Sewer: Public, Water Connected
View Y/N Yes
View Mountain(s), View: Red Rock
Roof Type Asphalt
Present Use Single Family
Topography Corner Lot, Curb & Gutter, Fenced: Part, Road: Paved, Secluded Yard, Sidewalks, Terrain, Flat, View: Mountain, View: Red Rock
Accessibility Accessible Doors, Accessible Hallway(s), Accessible Electrical and Environmental Controls, Fully Accessible, Ground Level
Private Pool false
Building
Lot Description Corner Lot, Curb & Gutter, Fenced: Part, Road: Paved, Secluded, Sidewalks, View: Mountain, View: Red Rock
Faces East
Story 2
Sewer Sewer: Connected, Sewer: Public
Water Culinary
Structure Type Brick,Concrete
New Construction No
Construction Status Blt./Standing
Schools
Elementary Schools Sally Mauro
Middle Schools Helper
High Schools Carbon
School District Carbon
Others
Senior Community No
Tax ID 1A-0170-0000
Security Features Security System
Acceptable Financing Cash
Horse Property No
Listing Terms Cash
Financing Conventional
Read Less Info
Want to know what your home might be worth? Contact us for a FREE valuation!

Our team is ready to help you sell your home for the highest possible price ASAP
Bought with Ponderosa Properties, Inc.
"My job is to find and attract mastery-based agents to the office, protect the culture, and make sure everyone is happy! "






