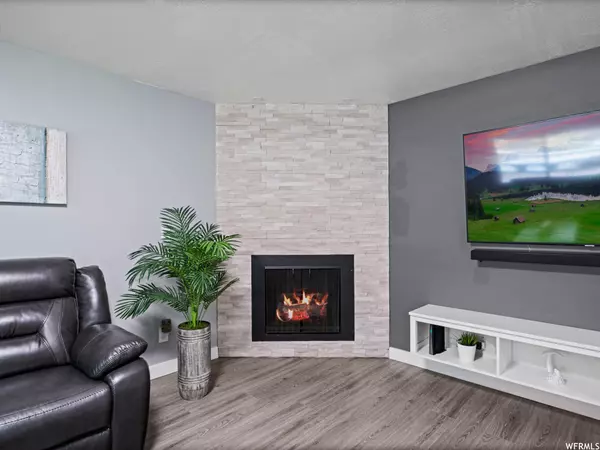$279,500
$275,000
1.6%For more information regarding the value of a property, please contact us for a free consultation.
2 Beds
1 Bath
925 SqFt
SOLD DATE : 12/29/2022
Key Details
Sold Price $279,500
Property Type Condo
Sub Type Condominium
Listing Status Sold
Purchase Type For Sale
Square Footage 925 sqft
Price per Sqft $302
Subdivision Pf Lakeview Condo
MLS Listing ID 1845021
Sold Date 12/29/22
Style Condo; Top Level
Bedrooms 2
Full Baths 1
Construction Status Blt./Standing
HOA Fees $250/mo
HOA Y/N Yes
Abv Grd Liv Area 925
Year Built 1972
Annual Tax Amount $1,220
Lot Size 435 Sqft
Acres 0.01
Lot Dimensions 0.0x0.0x0.0
Property Description
READY TO YOURS! COMPLETELY REMODELED - with an updated kitchen with modern cabinets, stainless steel appliances, and a well-sized pantry. With bonus features including a sleek, white countertop and tile backsplash that sparkle from the under cabinet lighting, the kitchen shines with both functionality and style. Two full-size closets in a generous master bedroom provide an abundant amount of closet space for clothes and shoes. A gorgeous accent wall and accent lighting set the mood for comfort and quiet. With a matching accent wall in the second bedroom, every room in this home has received thorough attention to detail. The modern bathroom includes a floating vanity, a new Eco-friendly toilet, a stunning mirror, and beautiful tile work on the floor and shower. This darling home is ideally located, with easy access to dining, shopping, or the freeway. Complete with ample storage space and natural light, it is fully move-in ready and awaiting new owners. Square footage figures are provided as a courtesy estimate only and were obtained from County Records. The buyer is advised to obtain an independent measurement.
Location
State UT
County Davis
Area Bntfl; Nsl; Cntrvl; Wdx; Frmtn
Zoning Single-Family
Rooms
Basement None
Main Level Bedrooms 2
Interior
Interior Features Alarm: Fire, Bath: Sep. Tub/Shower, Disposal, Gas Log, Kitchen: Updated, Range/Oven: Free Stdng.
Heating Forced Air, Gas: Central
Cooling Central Air
Flooring Laminate, Tile
Fireplaces Number 1
Fireplaces Type Insert
Equipment Fireplace Insert
Fireplace true
Window Features Blinds
Appliance Ceiling Fan, Dryer, Microwave, Washer
Laundry Electric Dryer Hookup
Exterior
Exterior Feature Double Pane Windows, Lighting, Patio: Open
Carport Spaces 1
Pool Gunite, Fenced, Heated, In Ground
Utilities Available Natural Gas Connected, Electricity Connected, Sewer Connected, Sewer: Public, Water Connected
Amenities Available Maintenance, Pet Rules, Playground, Pool, Sewer Paid, Trash, Water
View Y/N Yes
View Mountain(s)
Roof Type Membrane
Present Use Residential
Topography Cul-de-Sac, Curb & Gutter, Road: Paved, Sidewalks, Sprinkler: Manual-Full, Terrain, Flat, View: Mountain
Accessibility Single Level Living
Porch Patio: Open
Total Parking Spaces 3
Private Pool true
Building
Lot Description Cul-De-Sac, Curb & Gutter, Road: Paved, Sidewalks, Sprinkler: Manual-Full, View: Mountain
Faces East
Story 1
Sewer Sewer: Connected, Sewer: Public
Water Culinary
Structure Type Aluminum,Brick
New Construction No
Construction Status Blt./Standing
Schools
Elementary Schools Meadowbrook
Middle Schools Bountiful
High Schools Bountiful
School District Davis
Others
HOA Name Desert Edge
HOA Fee Include Maintenance Grounds,Sewer,Trash,Water
Senior Community No
Tax ID 03-066-0039
Security Features Fire Alarm
Acceptable Financing Cash, Conventional
Horse Property No
Listing Terms Cash, Conventional
Financing Conventional
Read Less Info
Want to know what your home might be worth? Contact us for a FREE valuation!

Our team is ready to help you sell your home for the highest possible price ASAP
Bought with NRE
"My job is to find and attract mastery-based agents to the office, protect the culture, and make sure everyone is happy! "






