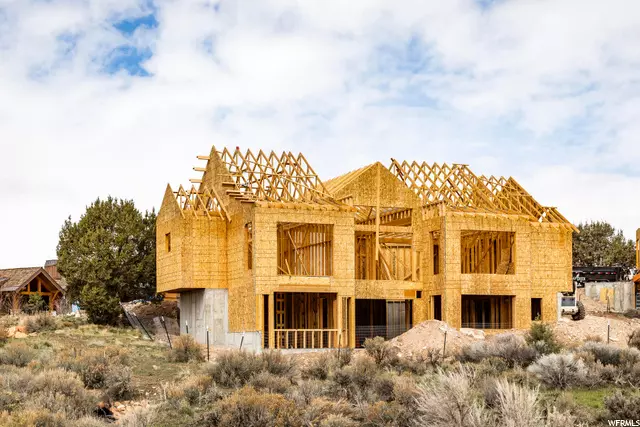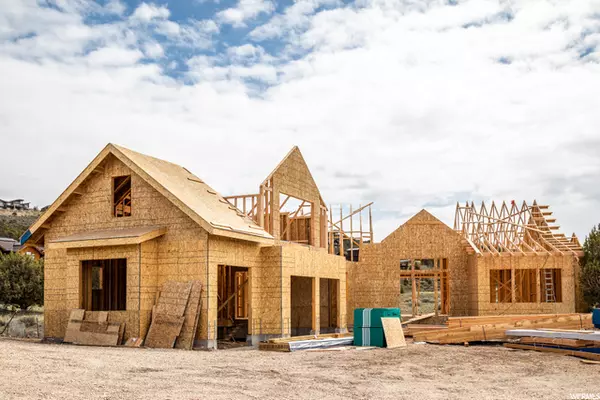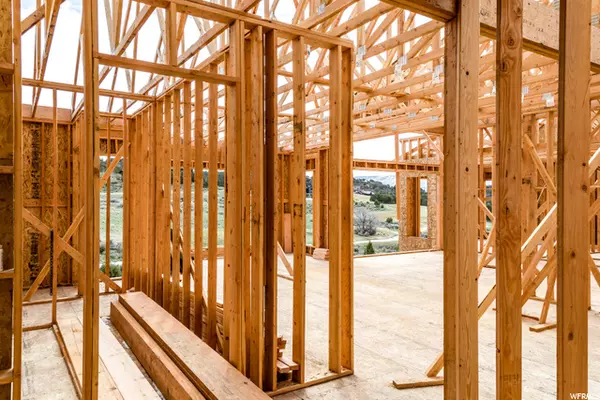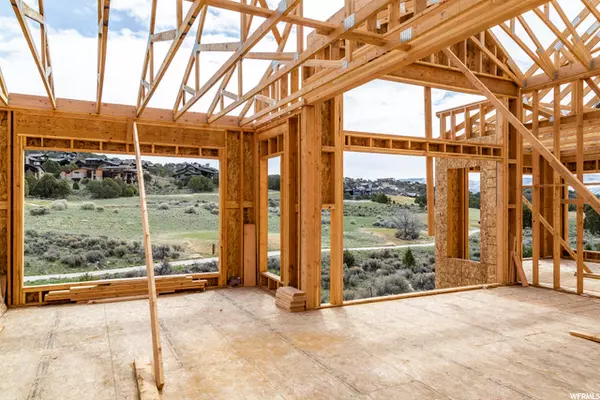$3,347,433
$3,295,000
1.6%For more information regarding the value of a property, please contact us for a free consultation.
4 Beds
6 Baths
5,212 SqFt
SOLD DATE : 01/03/2023
Key Details
Sold Price $3,347,433
Property Type Single Family Home
Sub Type Single Family Residence
Listing Status Sold
Purchase Type For Sale
Square Footage 5,212 sqft
Price per Sqft $642
Subdivision Red Ledges
MLS Listing ID 1775602
Sold Date 01/03/23
Style Rambler/Ranch
Bedrooms 4
Full Baths 4
Half Baths 2
Construction Status Und. Const.
HOA Fees $183/ann
HOA Y/N Yes
Abv Grd Liv Area 2,960
Year Built 2022
Annual Tax Amount $2,865
Lot Size 0.400 Acres
Acres 0.4
Lot Dimensions 0.0x0.0x0.0
Property Description
BRAND NEW Custom Home in Red Ledges! This 5,212 Sq. Ft. home backs up to the #5 Tee Box of the Jack Nicklaus Signature Design Golf Course. Other highlights include a main level master bedroom, walkout basement, personal home gym, gourmet kitchen, a bunk room, and much more! A Red Ledges Lifestyle Membership is required with the purchase of this home. Red Ledges is a private four season recreational community, located just 10 minutes from Deer Valley. The community is home to an 18-hole Jack Nicklaus Signature golf course, Jim McLean golf school, Cliff Drysdale tennis academy, equestrian center, Swim and Fitness Center, resort-style pool, and miles of trails. Inclusions; speaker system, tankless water heater and pre-wire for security.
Location
State UT
County Wasatch
Area Charleston; Heber
Zoning Single-Family
Rooms
Basement Walk-Out Access
Primary Bedroom Level Basement
Master Bedroom Basement
Main Level Bedrooms 1
Interior
Interior Features Alarm: Fire, Alarm: Security, Bath: Master, Bath: Sep. Tub/Shower, Closet: Walk-In, Den/Office, Disposal, Great Room, Vaulted Ceilings, Granite Countertops, Theater Room
Heating Forced Air, Gas: Central, Gas: Stove
Cooling Central Air
Flooring Carpet, Hardwood, Tile
Fireplaces Number 3
Equipment Alarm System
Fireplace true
Appliance Ceiling Fan, Dryer, Freezer, Microwave, Range Hood, Refrigerator, Washer
Exterior
Exterior Feature Basement Entrance, Deck; Covered, Lighting, Patio: Covered, Walkout
Garage Spaces 3.0
Community Features Clubhouse
Utilities Available Natural Gas Connected, Electricity Connected, Sewer Connected, Water Connected
Amenities Available Clubhouse, Concierge, Gated, Golf Course, Fitness Center, Horse Trails, Pets Permitted, Pool, Tennis Court(s)
View Y/N Yes
View Mountain(s), Valley
Roof Type Asphalt,Metal
Present Use Single Family
Topography Curb & Gutter, Sprinkler: Auto-Full, Terrain: Grad Slope, View: Mountain, View: Valley, Adjacent to Golf Course
Porch Covered
Total Parking Spaces 6
Private Pool false
Building
Lot Description Curb & Gutter, Sprinkler: Auto-Full, Terrain: Grad Slope, View: Mountain, View: Valley, Near Golf Course
Story 3
Sewer Sewer: Connected
Water Culinary
Structure Type Asphalt,Cedar,Stone,Metal Siding
New Construction Yes
Construction Status Und. Const.
Schools
Elementary Schools J R Smith
Middle Schools Timpanogos Middle
High Schools Wasatch
School District Wasatch
Others
HOA Name Todd Cates
Senior Community No
Tax ID 00-0020-8224
Security Features Fire Alarm,Security System
Acceptable Financing Cash, Conventional, Exchange
Horse Property No
Listing Terms Cash, Conventional, Exchange
Financing Conventional
Read Less Info
Want to know what your home might be worth? Contact us for a FREE valuation!

Our team is ready to help you sell your home for the highest possible price ASAP
Bought with Fathom Realty (Union Park)
"My job is to find and attract mastery-based agents to the office, protect the culture, and make sure everyone is happy! "






