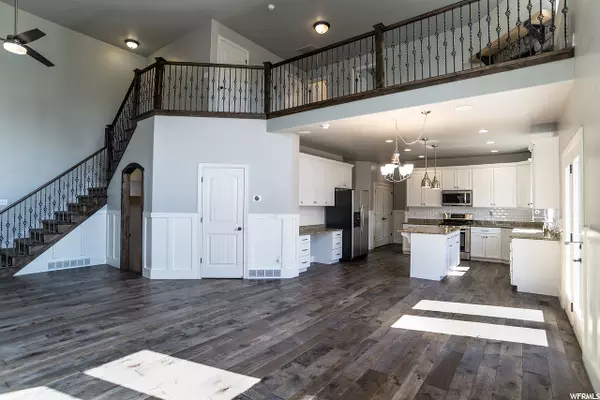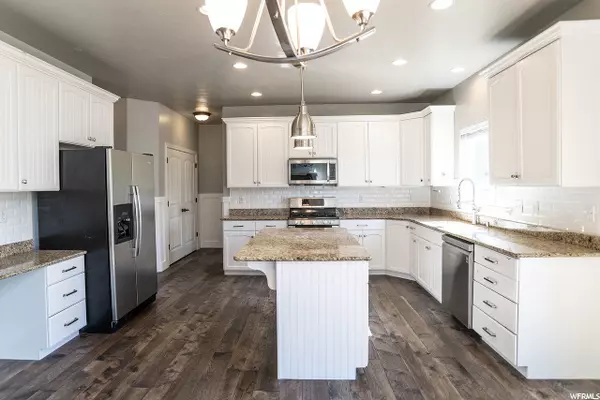$736,500
$734,990
0.2%For more information regarding the value of a property, please contact us for a free consultation.
6 Beds
5 Baths
4,369 SqFt
SOLD DATE : 11/20/2020
Key Details
Sold Price $736,500
Property Type Single Family Home
Sub Type Single Family Residence
Listing Status Sold
Purchase Type For Sale
Square Footage 4,369 sqft
Price per Sqft $168
Subdivision Healey Heights
MLS Listing ID 1674910
Sold Date 11/20/20
Style Stories: 2
Bedrooms 6
Full Baths 4
Half Baths 1
Construction Status Blt./Standing
HOA Y/N No
Abv Grd Liv Area 2,584
Year Built 2008
Annual Tax Amount $2,753
Lot Size 10,890 Sqft
Acres 0.25
Lot Dimensions 0.0x0.0x0.0
Property Description
Gorgeous Well Appointed Alpine Home on a Quiet Cul-de-sac with magnificent mountain views. Open Plan with Owner's Suite on the Main. Family with Fire Place and Formal Living (or Office) just off the Impressive Entry. Dream Kitchen with Island and built in Desk, Stunning Hardwoods and Finishes, Wainscot, Granite Counters and Tiles throughout. Deep Jetted Tub and Extra Large Separate Shower off the suite. Loft with 2nd Fireplace offers many possibilities with a bedroom/Full Bathroom and Ample Bonus Room (or 6th bedroom or playroom) 3 Large Bedrooms iin Light Basement incl. 2nd Master with full bathroom, another Family Room wired for surround sound and a bonus area (homework or gaming area) a hobby or storage room. 2 Parks are half a block away, and 1 block away. Possible RV parking. Buyer and Buyer's Broker to verify all information including square footage and acreage.
Location
State UT
County Utah
Area Alpine
Zoning Single-Family
Direction North County Road - North of Highway 92 - East on Healey Blvd then Left on Healey Homestead Cul de Sac Street just before the Park
Rooms
Basement Daylight
Primary Bedroom Level Floor: 1st
Master Bedroom Floor: 1st
Main Level Bedrooms 1
Interior
Interior Features Alarm: Fire, Bath: Master, Bath: Sep. Tub/Shower, Closet: Walk-In, Den/Office, Disposal, French Doors, Gas Log, Great Room, Range: Gas, Range/Oven: Built-In, Vaulted Ceilings, Granite Countertops, Theater Room
Heating Forced Air
Cooling Central Air
Flooring Carpet, Hardwood, Stone
Fireplaces Number 2
Equipment Window Coverings, Workbench
Fireplace true
Window Features Blinds,Part
Appliance Ceiling Fan, Microwave, Refrigerator
Laundry Electric Dryer Hookup, Gas Dryer Hookup
Exterior
Exterior Feature Double Pane Windows, Entry (Foyer)
Garage Spaces 3.0
Utilities Available Natural Gas Connected, Electricity Connected, Sewer Connected, Sewer: Public, Water Connected
View Y/N Yes
View Mountain(s)
Roof Type Asphalt
Present Use Single Family
Topography Cul-de-Sac, Curb & Gutter, Fenced: Part, Road: Paved, Sidewalks, Sprinkler: Auto-Full, Terrain, Flat, View: Mountain
Total Parking Spaces 3
Private Pool false
Building
Lot Description Cul-De-Sac, Curb & Gutter, Fenced: Part, Road: Paved, Sidewalks, Sprinkler: Auto-Full, View: Mountain
Faces East
Story 3
Sewer Sewer: Connected, Sewer: Public
Water Culinary, Irrigation, Irrigation: Pressure
Structure Type Brick,Stone,Stucco
New Construction No
Construction Status Blt./Standing
Schools
Elementary Schools Westfield
Middle Schools Timberline
High Schools Lone Peak
School District Alpine
Others
Senior Community No
Tax ID 41-563-0089
Security Features Fire Alarm
Acceptable Financing Cash, Conventional, VA Loan
Horse Property No
Listing Terms Cash, Conventional, VA Loan
Financing Conventional
Read Less Info
Want to know what your home might be worth? Contact us for a FREE valuation!

Our team is ready to help you sell your home for the highest possible price ASAP
Bought with REDFIN CORPORATION
"My job is to find and attract mastery-based agents to the office, protect the culture, and make sure everyone is happy! "






