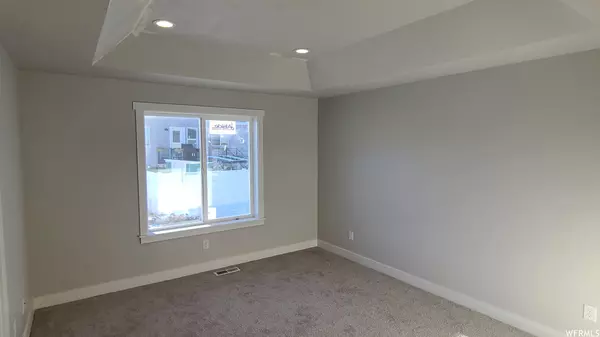$497,500
$499,900
0.5%For more information regarding the value of a property, please contact us for a free consultation.
3 Beds
2 Baths
2,857 SqFt
SOLD DATE : 01/02/2023
Key Details
Sold Price $497,500
Property Type Single Family Home
Sub Type Single Family Residence
Listing Status Sold
Purchase Type For Sale
Square Footage 2,857 sqft
Price per Sqft $174
Subdivision The Orchards
MLS Listing ID 1846440
Sold Date 01/02/23
Style Rambler/Ranch
Bedrooms 3
Full Baths 2
Construction Status Und. Const.
HOA Y/N No
Abv Grd Liv Area 1,437
Year Built 2022
Annual Tax Amount $1,500
Lot Size 7,840 Sqft
Acres 0.18
Lot Dimensions 0.0x0.0x0.0
Property Description
EDIT 10-14-22 -- Drywall and paint are done, cabinets are in, working on countertops and flooring next! Introducing the newest member of the Revere Homes lineup, the Benson! This beautiful rambler features spacious single-level living with a full basement to grow. The kitchen features white cabinets, granite countertops, stainless steel appliances, and a walk-in pantry. The vaulted living area is complemented by iron railing on the stairs, and LVP flooring that covers everything but the bedrooms. This home should be complete by the 2nd week of December, we welcome you to come take a look! Oh, and this neighborhood has NO HOA! Seller is also offering up to $5,000 towards Buyer's closing costs for using builder's preferred lender (South Valley Team at Academy Mortgage - ask agent for details).
Location
State UT
County Utah
Area Santaquin; Genola
Rooms
Basement Daylight, Full
Main Level Bedrooms 3
Interior
Interior Features Bath: Master, Closet: Walk-In, Disposal, Range/Oven: Free Stdng., Vaulted Ceilings, Granite Countertops
Heating Gas: Central
Cooling Central Air
Flooring Carpet, Vinyl
Fireplace false
Window Features None
Appliance Ceiling Fan, Microwave
Laundry Electric Dryer Hookup
Exterior
Exterior Feature Sliding Glass Doors, Patio: Open
Garage Spaces 3.0
Utilities Available Natural Gas Connected, Electricity Connected, Sewer Connected, Sewer: Public, Water Connected
View Y/N No
Roof Type Asphalt
Present Use Single Family
Topography Road: Paved, Sidewalks, Terrain, Flat
Accessibility Single Level Living
Porch Patio: Open
Total Parking Spaces 3
Private Pool false
Building
Lot Description Road: Paved, Sidewalks
Faces East
Story 2
Sewer Sewer: Connected, Sewer: Public
Water Culinary
Structure Type Stone,Stucco
New Construction Yes
Construction Status Und. Const.
Schools
Elementary Schools Santaquin
Middle Schools Payson Jr
High Schools Payson
School District Nebo
Others
Senior Community No
Tax ID 48-551-0003
Acceptable Financing Cash, Conventional, FHA, VA Loan, USDA Rural Development
Horse Property No
Listing Terms Cash, Conventional, FHA, VA Loan, USDA Rural Development
Financing Conventional
Read Less Info
Want to know what your home might be worth? Contact us for a FREE valuation!

Our team is ready to help you sell your home for the highest possible price ASAP
Bought with Equity Real Estate (Results)
"My job is to find and attract mastery-based agents to the office, protect the culture, and make sure everyone is happy! "






