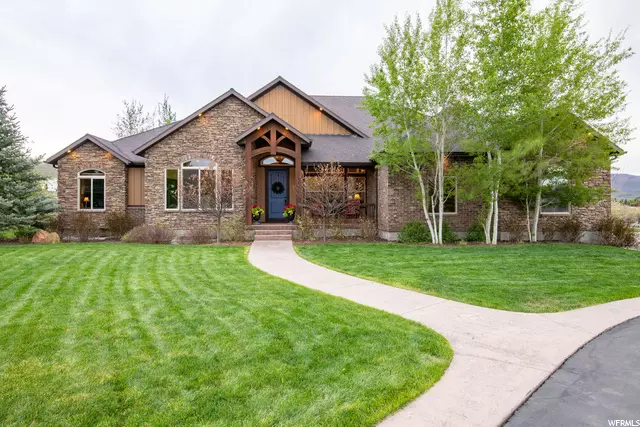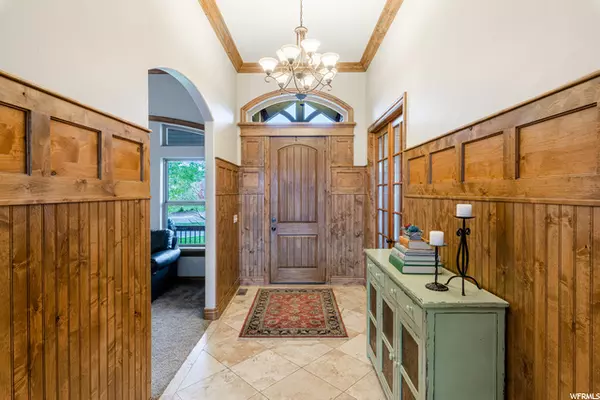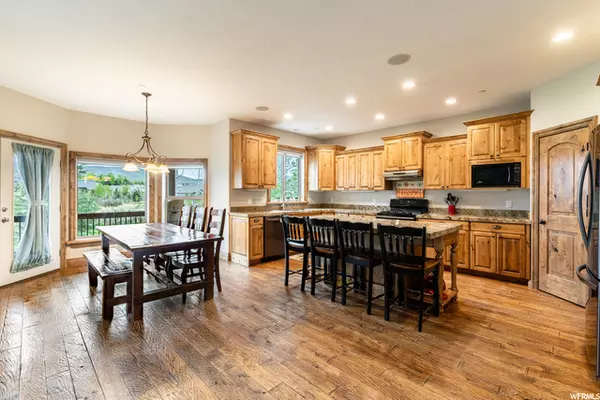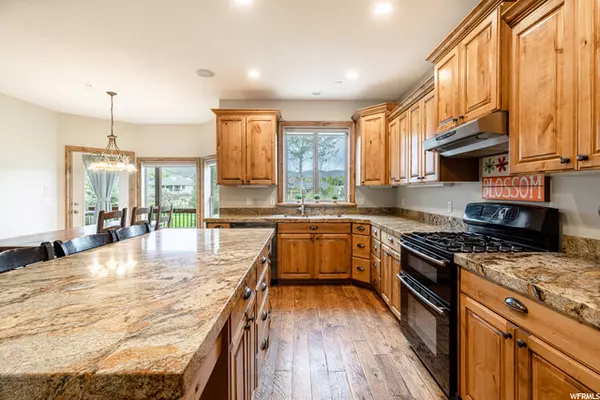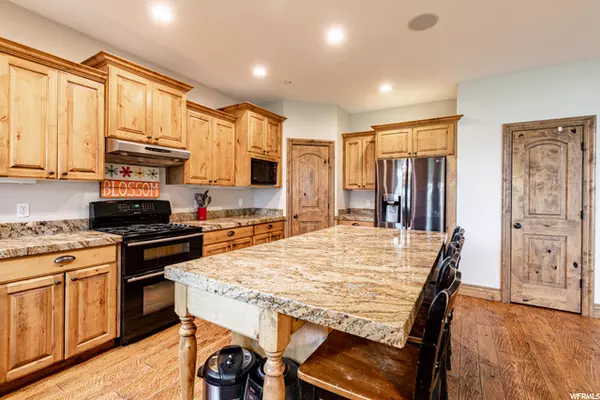$1,350,000
$1,475,000
8.5%For more information regarding the value of a property, please contact us for a free consultation.
6 Beds
5 Baths
5,733 SqFt
SOLD DATE : 09/03/2021
Key Details
Sold Price $1,350,000
Property Type Single Family Home
Sub Type Single Family Residence
Listing Status Sold
Purchase Type For Sale
Square Footage 5,733 sqft
Price per Sqft $235
Subdivision Lake Creek Farms
MLS Listing ID 1743958
Sold Date 09/03/21
Style Rambler/Ranch
Bedrooms 6
Full Baths 3
Half Baths 1
Three Quarter Bath 1
Construction Status Blt./Standing
HOA Fees $25/ann
HOA Y/N Yes
Abv Grd Liv Area 2,806
Year Built 2005
Annual Tax Amount $6,040
Lot Size 1.050 Acres
Acres 1.05
Lot Dimensions 0.0x0.0x0.0
Property Description
This is why you want to live in Heber! A lovely home, nestled in the quiet country community of beautiful Lake Creek Farms. Host guests or family in over 5000 square feet of living space complete with two full kitchens, a large covered deck and walk -out basement patio. It's easy to be organized in the well designed kitchen. Two pantries and multiple cabinets in the laundry room provide plenty of storage. This beautiful 6-bedroom, 5-bath home rests on 1.05 acres in a peaceful cul-de-sac. Work from your home office and and enjoy the view of Mount Timpanogos from the living room's expansive windows. The spacious downstairs family room and kitchen double as an entertainment center or separate apartment unit that can be accessed from the garage and the back yard. With four sun-lit bedrooms and two more bathrooms (one a Jack & Jill), the walk-out basement features additional views through large living room windows, as well as a theater room with elevated seating area. Front, back, and side yards are skillfully landscaped with mature trees designed to offer privacy without obstructing your view or ability to access the walking trails that meander through the neighborhood. Enjoy the fire pit or take the walking trail down to the park where you'll find a covered pavilion, basketball court, soccer field, playground and tennis court. Go skiing, boating, biking, fishing, hiking or horseback riding at any time because your new home is located within minutes of Park City, Deer Valley, Soldier Hollow, Provo Canyon, Deer Creek and Jordanelle Reservoir. Welcome home!
Location
State UT
County Wasatch
Area Charleston; Heber
Zoning Single-Family
Rooms
Basement Daylight, Entrance, Full, Walk-Out Access
Primary Bedroom Level Floor: 1st
Master Bedroom Floor: 1st
Main Level Bedrooms 2
Interior
Interior Features Basement Apartment, Bath: Sep. Tub/Shower, Central Vacuum, Den/Office, Gas Log, Jetted Tub, Oven: Double, Vaulted Ceilings, Granite Countertops, Theater Room
Heating Forced Air, Gas: Central
Cooling Central Air
Flooring Carpet, Hardwood, Travertine
Fireplaces Number 1
Equipment Basketball Standard, Hot Tub, Storage Shed(s), Swing Set, Window Coverings, Projector, Trampoline
Fireplace true
Window Features Blinds,Drapes,Shades
Appliance Dryer, Microwave, Washer, Water Softener Owned
Exterior
Exterior Feature Basement Entrance, Deck; Covered, Double Pane Windows, Entry (Foyer), Horse Property, Out Buildings, Lighting, Patio: Covered, Walkout
Garage Spaces 4.0
Utilities Available Natural Gas Connected, Electricity Connected, Sewer Connected, Water Connected
Amenities Available Biking Trails, Hiking Trails, Horse Trails, Picnic Area, Playground, Tennis Court(s)
View Y/N Yes
View Mountain(s)
Roof Type Asphalt
Present Use Single Family
Topography Cul-de-Sac, Road: Paved, Sprinkler: Auto-Full, Terrain, Flat, View: Mountain
Accessibility Accessible Hallway(s), Single Level Living
Porch Covered
Total Parking Spaces 9
Private Pool false
Building
Lot Description Cul-De-Sac, Road: Paved, Sprinkler: Auto-Full, View: Mountain
Faces North
Story 2
Sewer Sewer: Connected
Water Culinary, Irrigation: Pressure, Shares
Structure Type Brick,Cedar,Stone
New Construction No
Construction Status Blt./Standing
Schools
Elementary Schools Old Mill
Middle Schools Timpanogos Middle
High Schools Wasatch
School District Wasatch
Others
HOA Name Roger Andrews
Senior Community No
Tax ID 00-0016-4587
Acceptable Financing Cash, Conventional
Horse Property Yes
Listing Terms Cash, Conventional
Financing Conventional
Read Less Info
Want to know what your home might be worth? Contact us for a FREE valuation!

Our team is ready to help you sell your home for the highest possible price ASAP
Bought with Rocky Mountain Realty
"My job is to find and attract mastery-based agents to the office, protect the culture, and make sure everyone is happy! "

