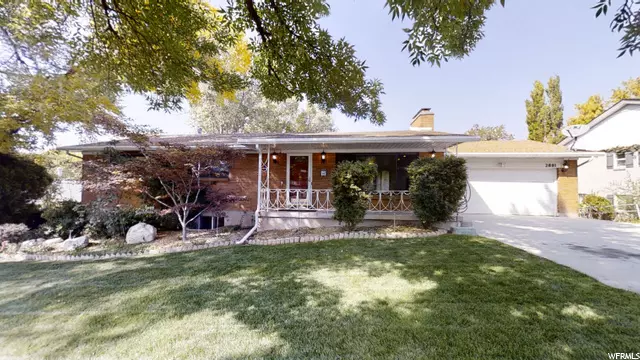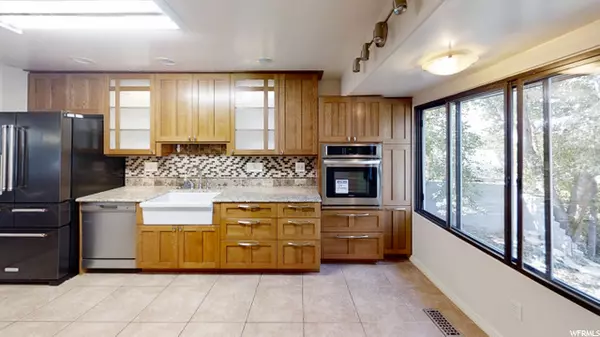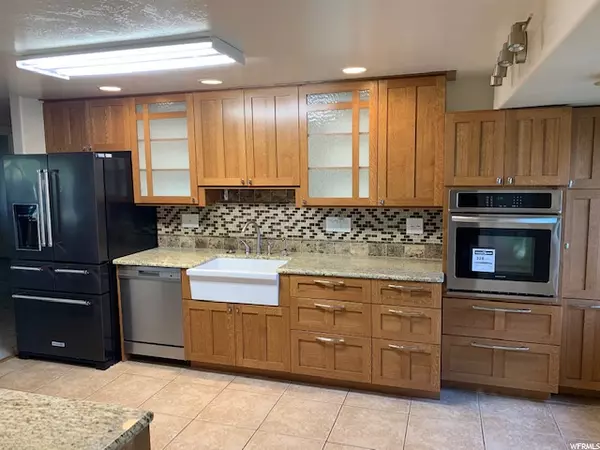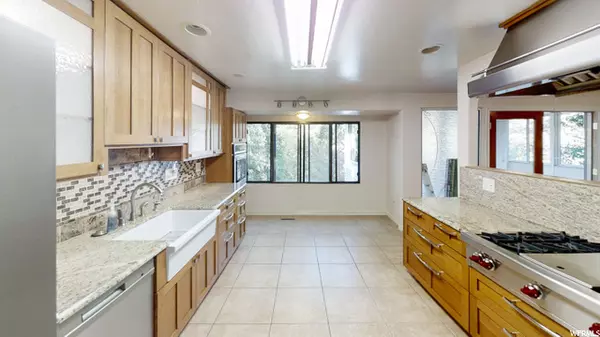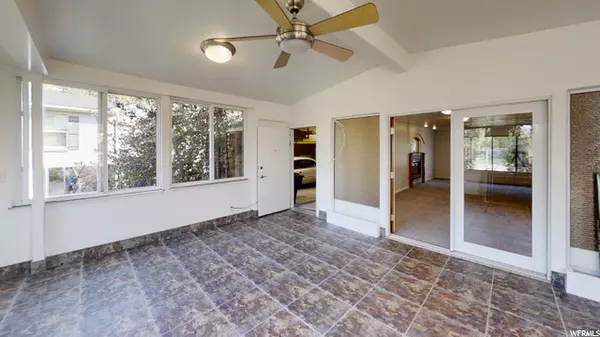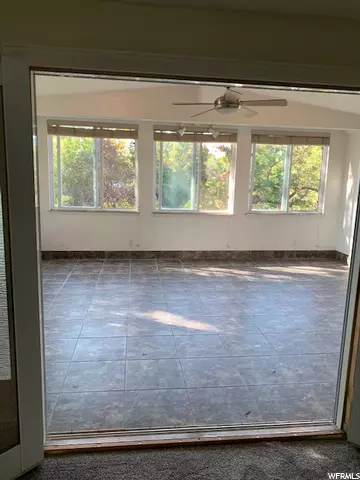$721,000
$729,500
1.2%For more information regarding the value of a property, please contact us for a free consultation.
5 Beds
3 Baths
3,308 SqFt
SOLD DATE : 12/11/2020
Key Details
Sold Price $721,000
Property Type Single Family Home
Sub Type Single Family Residence
Listing Status Sold
Purchase Type For Sale
Square Footage 3,308 sqft
Price per Sqft $217
Subdivision Sleepy Hollow Sub
MLS Listing ID 1706115
Sold Date 12/11/20
Style Rambler/Ranch
Bedrooms 5
Full Baths 3
Construction Status Blt./Standing
HOA Y/N No
Abv Grd Liv Area 1,798
Year Built 1960
Annual Tax Amount $3,387
Lot Size 10,454 Sqft
Acres 0.24
Lot Dimensions 0.0x0.0x0.0
Property Description
This Holladay Brick Rambler backs a wooded green space for a secluded feel and offers single level living and more. The remodeled main floor kitchen boasts a Wolfe range, Asko dishwasher, European Cabinets and farm style sink. The walk out basement features a mother-in-law apartment with a big kitchen. Above grade windows and a separate entrance. Two of the three bathrooms have been updated. Just professionally painted and brand new carpet installed. The list of the many extras this house includes is attached to the photo tour. This is a friendly Holladay neighborhood providing easy access for commuters, the Holladay Harmons, restaurants and shopping. Note beautiful Hardwoods under new carpet on main floor.
Location
State UT
County Salt Lake
Area Holladay; Murray; Cottonwd
Zoning Single-Family
Rooms
Basement Daylight, Entrance, Walk-Out Access
Primary Bedroom Level Floor: 1st, Basement
Master Bedroom Floor: 1st, Basement
Main Level Bedrooms 3
Interior
Interior Features Basement Apartment, Bath: Master, Disposal, Floor Drains, French Doors, Gas Log, Kitchen: Second, Kitchen: Updated, Mother-in-Law Apt., Oven: Wall, Range: Countertop, Range: Gas, Granite Countertops
Cooling Central Air, Evaporative Cooling
Flooring Carpet, Hardwood, Tile
Fireplaces Number 1
Equipment Storage Shed(s), Window Coverings
Fireplace true
Window Features Blinds,Part
Appliance Water Softener Owned
Laundry Electric Dryer Hookup, Gas Dryer Hookup
Exterior
Exterior Feature Awning(s), Basement Entrance, Double Pane Windows, Out Buildings, Patio: Covered, Storm Doors, Walkout, Patio: Open
Garage Spaces 2.0
Utilities Available Natural Gas Connected, Electricity Connected, Sewer Connected, Sewer: Public, Water Connected
View Y/N Yes
View Mountain(s)
Roof Type Asphalt,Pitched,Pvc
Present Use Single Family
Topography Fenced: Part, Road: Paved, Secluded Yard, Sprinkler: Auto-Full, Terrain, Flat, View: Mountain
Accessibility Accessible Hallway(s), Accessible Electrical and Environmental Controls, Fully Accessible, Grip-Accessible Features, Ground Level, Accessible Kitchen, Accessible Entrance, Ramp, Single Level Living, Customized Wheelchair Accessible
Porch Covered, Patio: Open
Total Parking Spaces 5
Private Pool false
Building
Lot Description Fenced: Part, Road: Paved, Secluded, Sprinkler: Auto-Full, View: Mountain
Faces South
Story 2
Sewer Sewer: Connected, Sewer: Public
Water Culinary
Structure Type Brick,Frame
New Construction No
Construction Status Blt./Standing
Schools
Elementary Schools Driggs
Middle Schools Churchill
High Schools Skyline
School District Granite
Others
Senior Community No
Tax ID 22-11-103-006
Acceptable Financing Cash, Conventional
Horse Property No
Listing Terms Cash, Conventional
Financing Conventional
Read Less Info
Want to know what your home might be worth? Contact us for a FREE valuation!

Our team is ready to help you sell your home for the highest possible price ASAP
Bought with NON-MLS
"My job is to find and attract mastery-based agents to the office, protect the culture, and make sure everyone is happy! "

