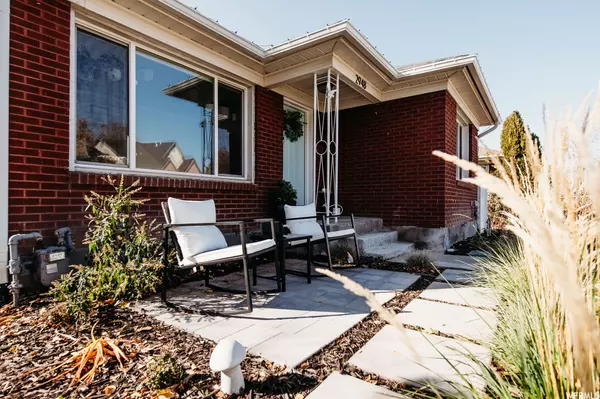$630,000
For more information regarding the value of a property, please contact us for a free consultation.
3 Beds
2 Baths
1,636 SqFt
SOLD DATE : 12/29/2022
Key Details
Property Type Single Family Home
Sub Type Single Family Residence
Listing Status Sold
Purchase Type For Sale
Square Footage 1,636 sqft
Price per Sqft $367
Subdivision Rowena Subdivision
MLS Listing ID 1851593
Sold Date 12/29/22
Style Bungalow/Cottage
Bedrooms 3
Full Baths 2
Construction Status Blt./Standing
HOA Y/N No
Abv Grd Liv Area 818
Year Built 1950
Annual Tax Amount $2,937
Lot Size 5,227 Sqft
Acres 0.12
Lot Dimensions 0.0x0.0x0.0
Property Description
Interest rates have dropped to their lowest point in almost 2 months and recorded their biggest one-day drop in history. There isn't a better time to take advantage of this drop in rates! **Come see this Sugarhouse Bungalow that includes a separate MOTHER-IN-LAW apartment in the basement! This home has been recently updated and remodeled, including a gorgeous kitchen, new flooring, custom landscaping, a custom full vinyl fence, and a new A/C and furnace system as of 2019. They're even including both refrigerators and the washer and dryer which are all 2019 or newer. A large shed was also installed in 2021 for all of your storage needs, helping to keep your garage free and clear for all of your parking needs! This a great home for all and provides an opportunity for rental potential with the downstairs mother-in-law apartment. Located within walking distance from the brand-new Millcreek Commons, and close proximity to downtown Sugarhouse. Set up a showing today!
Location
State UT
County Salt Lake
Area Salt Lake City; So. Salt Lake
Zoning Single-Family
Rooms
Basement Entrance, Full
Main Level Bedrooms 2
Interior
Interior Features Alarm: Security, Basement Apartment, Disposal, Kitchen: Second, Kitchen: Updated, Mother-in-Law Apt., Range/Oven: Built-In, Granite Countertops, Video Door Bell(s), Video Camera(s), Smart Thermostat(s)
Heating Forced Air
Cooling Central Air
Flooring Carpet, Laminate, Tile, Bamboo
Equipment Alarm System, Storage Shed(s)
Fireplace false
Window Features Blinds
Appliance Dryer, Microwave, Refrigerator, Washer
Laundry Electric Dryer Hookup, Gas Dryer Hookup
Exterior
Exterior Feature Bay Box Windows, Double Pane Windows, Patio: Covered
Garage Spaces 1.0
Utilities Available Natural Gas Connected, Electricity Connected, Sewer Connected, Sewer: Public, Water Connected
View Y/N Yes
View Mountain(s)
Roof Type Asphalt
Present Use Single Family
Topography Curb & Gutter, Fenced: Full, Sidewalks, Sprinkler: Auto-Full, Terrain, Flat, View: Mountain, Drip Irrigation: Auto-Part
Porch Covered
Total Parking Spaces 1
Private Pool false
Building
Lot Description Curb & Gutter, Fenced: Full, Sidewalks, Sprinkler: Auto-Full, View: Mountain, Drip Irrigation: Auto-Part
Faces East
Story 2
Sewer Sewer: Connected, Sewer: Public
Water Culinary
Structure Type Brick
New Construction No
Construction Status Blt./Standing
Schools
Elementary Schools Nibley Park
Middle Schools Hillside
High Schools Highland
School District Salt Lake
Others
Senior Community No
Tax ID 16-29-257-024
Security Features Security System
Acceptable Financing Cash, Conventional, FHA, VA Loan
Horse Property No
Listing Terms Cash, Conventional, FHA, VA Loan
Financing Conventional
Read Less Info
Want to know what your home might be worth? Contact us for a FREE valuation!

Our team is ready to help you sell your home for the highest possible price ASAP
Bought with Windermere Real Estate (Park Ave)
"My job is to find and attract mastery-based agents to the office, protect the culture, and make sure everyone is happy! "






