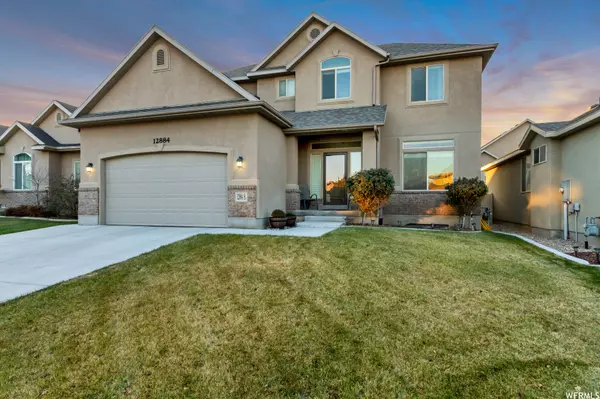$610,000
$609,900
For more information regarding the value of a property, please contact us for a free consultation.
4 Beds
3 Baths
3,184 SqFt
SOLD DATE : 12/29/2022
Key Details
Sold Price $610,000
Property Type Single Family Home
Sub Type Single Family Residence
Listing Status Sold
Purchase Type For Sale
Square Footage 3,184 sqft
Price per Sqft $191
Subdivision Western Springs
MLS Listing ID 1850140
Sold Date 12/29/22
Style Stories: 2
Bedrooms 4
Full Baths 2
Half Baths 1
Construction Status Blt./Standing
HOA Y/N No
Abv Grd Liv Area 2,132
Year Built 2013
Annual Tax Amount $2,998
Lot Size 4,791 Sqft
Acres 0.11
Lot Dimensions 0.0x0.0x0.0
Property Description
Wonderful two story Riverton home in the high demand Western Springs Neighborhood. This home includes a fully paid off Solar Panel system which means you will have extremely low energy bills! This home boasts a comfortable and functional floorplan with big open spaces that flow perfectly! The open concept kitchen/family room area is the perfect main gathering spot in the home! A generous amount of windows provides ample natural light throughout the day. The Kitchen is warm and inviting with beautiful granite countertops, a large kitchen island, gorgeous cabinets, under and over cabinet lighting, tile flooring, stainless steel appliances and 3 total ovens (built-in double ovens and a separate range)! The spacious master bedroom features a master bath and two walk-in closets. 4 total bedrooms upstairs and an office/den on the main level. This home also features an extra wide and extra high 2 car garage with a built in storage area, 6 extra outlets, 220v outlet, 20A outlet on it's own breaker and a workbench area. Lots of well thought out design features include automatic lights in pantry and walk-in closets, insulated garage walls, sub flooring and drywall installed with screws to reduce creaks and wall pops, UV blocking windows, window well covers, HDTV Antenna in attic for free local channels and in wall speakers in the living room. The backyard is stunning with a large covered patio, beautiful landscaping, garden boxes, shed, in-ground trampoline and mature trees! Easy access to Mountain View Corridor and Bangerter Hwy and minutes away from the Mountain View Village and District shopping/dining/entertainment areas. Lovely neighborhood with a neighborhood park and great neighbors! When you step inside the front door of this home you will fall in love! Put this home on your must see list!
Location
State UT
County Salt Lake
Area Wj; Sj; Rvrton; Herriman; Bingh
Zoning Single-Family
Rooms
Basement Full
Primary Bedroom Level Floor: 2nd
Master Bedroom Floor: 2nd
Interior
Interior Features Bath: Master, Bath: Sep. Tub/Shower, Closet: Walk-In, Den/Office, Disposal, Oven: Double, Range/Oven: Built-In, Range/Oven: Free Stdng., Vaulted Ceilings, Granite Countertops, Video Door Bell(s), Smart Thermostat(s)
Heating Forced Air, Gas: Central
Cooling Central Air
Flooring Carpet, Tile
Fireplaces Number 1
Equipment Basketball Standard, Storage Shed(s), Trampoline
Fireplace true
Window Features Blinds
Appliance Freezer, Microwave, Refrigerator, Water Softener Owned
Laundry Electric Dryer Hookup
Exterior
Exterior Feature Double Pane Windows, Patio: Covered
Garage Spaces 2.0
Utilities Available Natural Gas Connected, Electricity Connected, Sewer Connected, Sewer: Public, Water Connected
View Y/N Yes
View Mountain(s)
Roof Type Asphalt
Present Use Single Family
Topography Curb & Gutter, Fenced: Full, Road: Paved, Sidewalks, Sprinkler: Auto-Full, Terrain, Flat, View: Mountain
Porch Covered
Total Parking Spaces 4
Private Pool false
Building
Lot Description Curb & Gutter, Fenced: Full, Road: Paved, Sidewalks, Sprinkler: Auto-Full, View: Mountain
Story 3
Sewer Sewer: Connected, Sewer: Public
Water Culinary, Secondary
Structure Type Brick,Stucco
New Construction No
Construction Status Blt./Standing
Schools
Elementary Schools Silver Crest
Middle Schools Copper Mountain
High Schools Herriman
School District Jordan
Others
Senior Community No
Tax ID 26-36-280-063
Acceptable Financing Cash, Conventional, FHA, VA Loan
Horse Property No
Listing Terms Cash, Conventional, FHA, VA Loan
Financing Conventional
Read Less Info
Want to know what your home might be worth? Contact us for a FREE valuation!

Our team is ready to help you sell your home for the highest possible price ASAP
Bought with KW South Valley Keller Williams
"My job is to find and attract mastery-based agents to the office, protect the culture, and make sure everyone is happy! "






