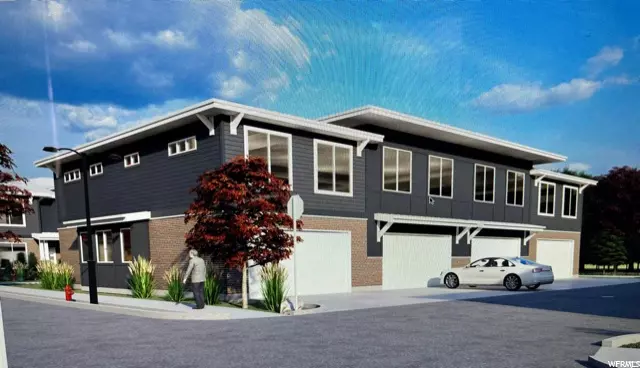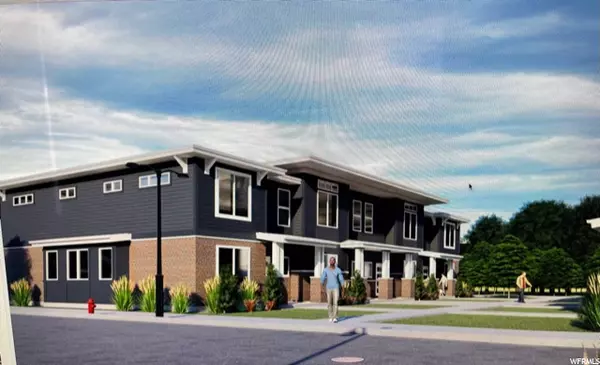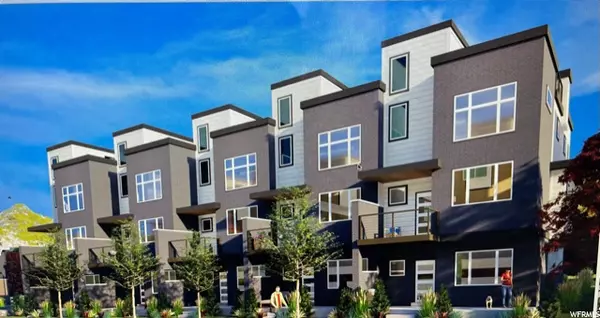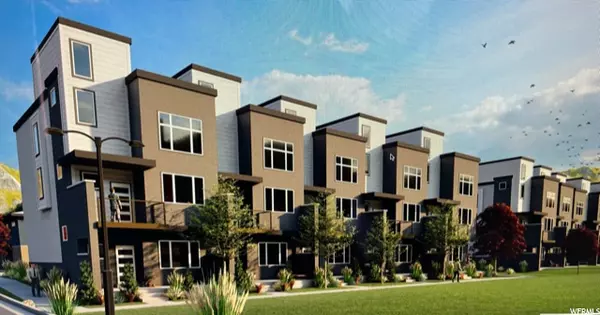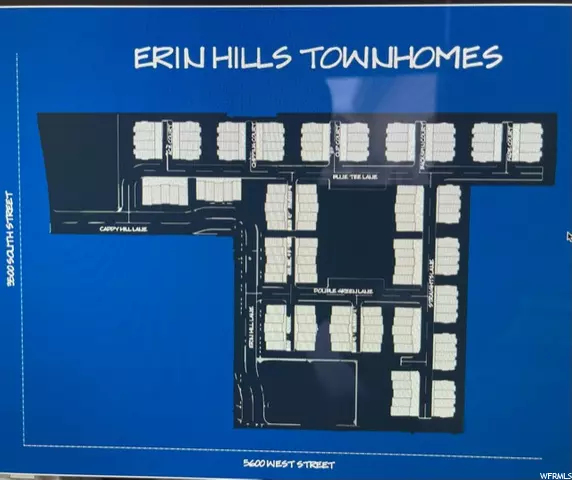$405,000
$405,000
For more information regarding the value of a property, please contact us for a free consultation.
4 Beds
4 Baths
2,257 SqFt
SOLD DATE : 12/23/2022
Key Details
Sold Price $405,000
Property Type Townhouse
Sub Type Townhouse
Listing Status Sold
Purchase Type For Sale
Square Footage 2,257 sqft
Price per Sqft $179
Subdivision Erin Hills Estates
MLS Listing ID 1751100
Sold Date 12/23/22
Style Townhouse; Row-end
Bedrooms 4
Full Baths 2
Half Baths 1
Three Quarter Bath 1
Construction Status Und. Const.
HOA Fees $150/mo
HOA Y/N Yes
Abv Grd Liv Area 2,257
Year Built 2021
Annual Tax Amount $1
Lot Size 871 Sqft
Acres 0.02
Lot Dimensions 0.0x0.0x0.0
Property Description
Beautiful new construction in West Valley. Fabulous finishes, quartz tops throughout. Large 2-car garage gives you plenty of storage and room for vehicles. Rooftop living space allows you to see the mountains and enjoy the sunsets.
Location
State UT
County Salt Lake
Area Magna; Taylrsvl; Wvc; Slc
Zoning Single-Family
Rooms
Basement Slab
Primary Bedroom Level Floor: 3rd
Master Bedroom Floor: 3rd
Main Level Bedrooms 1
Interior
Interior Features Bath: Master, Bath: Sep. Tub/Shower, Closet: Walk-In, Disposal, Range/Oven: Free Stdng.
Heating Forced Air
Cooling Central Air
Flooring Carpet, Tile, Vinyl
Fireplace false
Exterior
Garage Spaces 2.0
Utilities Available Natural Gas Connected, Electricity Connected, Sewer Connected, Sewer: Public, Water Connected
View Y/N Yes
View Mountain(s)
Roof Type Asphalt,Membrane
Present Use Residential
Topography Curb & Gutter, Fenced: Part, Road: Paved, Sidewalks, Sprinkler: Auto-Full, Terrain, Flat, View: Mountain
Total Parking Spaces 2
Private Pool false
Building
Lot Description Curb & Gutter, Fenced: Part, Road: Paved, Sidewalks, Sprinkler: Auto-Full, View: Mountain
Faces North
Story 4
Sewer Sewer: Connected, Sewer: Public
Water Culinary
Structure Type Brick,Cement Siding
New Construction Yes
Construction Status Und. Const.
Schools
Elementary Schools Carl Sandburg
Middle Schools John F. Kennedy
High Schools Hunter
School District Granite
Others
Senior Community No
Tax ID 14-36-101-083
Acceptable Financing Cash, Conventional
Horse Property No
Listing Terms Cash, Conventional
Financing Conventional
Read Less Info
Want to know what your home might be worth? Contact us for a FREE valuation!

Our team is ready to help you sell your home for the highest possible price ASAP
Bought with RE/MAX Associates
"My job is to find and attract mastery-based agents to the office, protect the culture, and make sure everyone is happy! "

