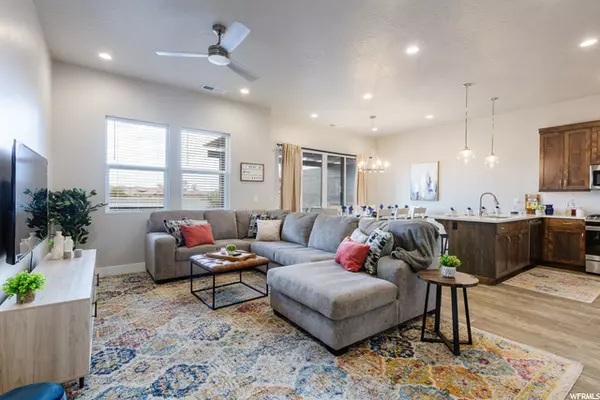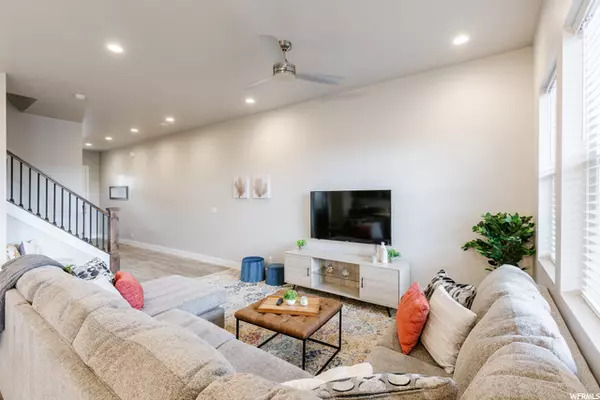$665,000
$670,000
0.7%For more information regarding the value of a property, please contact us for a free consultation.
3 Beds
4 Baths
2,035 SqFt
SOLD DATE : 12/20/2022
Key Details
Sold Price $665,000
Property Type Townhouse
Sub Type Townhouse
Listing Status Sold
Purchase Type For Sale
Square Footage 2,035 sqft
Price per Sqft $326
Subdivision Ocotillo Springs Ph
MLS Listing ID 1813595
Sold Date 12/20/22
Style Townhouse; Row-mid
Bedrooms 3
Full Baths 3
Half Baths 1
Construction Status Blt./Standing
HOA Fees $285/mo
HOA Y/N Yes
Abv Grd Liv Area 2,035
Year Built 2020
Annual Tax Amount $3,458
Lot Size 3,484 Sqft
Acres 0.08
Lot Dimensions 0.0x0.0x0.0
Property Description
FULLY FURNISHED VACATION RENTAL with hot tub & fire pit! 3 bed/ 3.5 bath right next to the pickleball courts! Amenities include splash pad, pool, water slide, Billiards, & more! In rental pool w/ history in doc tab. Showing appt REQUIRED - available 11/12-11/16, 11/19-11/23, 11/26-12/28 (double check).
Location
State UT
County Washington
Area St. George; Santa Clara; Ivins
Zoning Single-Family, Short Term Rental Allowed
Direction Take the St George Blvd Exit off I-15 - take 1st right @ light then left onto Red Hills Pkwy @ next light. Turn left @ 2000 W (Pioneer Pkwy) - turn right on 400 E. Turn right on 855 S, unit #69.
Rooms
Basement Slab
Primary Bedroom Level Floor: 2nd
Master Bedroom Floor: 2nd
Interior
Interior Features Bath: Master, Bath: Sep. Tub/Shower, Closet: Walk-In, Disposal, Range/Oven: Free Stdng.
Heating Gas: Central
Cooling Central Air
Flooring Carpet, Tile
Equipment Hot Tub, Window Coverings
Fireplace false
Window Features Full
Appliance Ceiling Fan, Portable Dishwasher, Dryer, Gas Grill/BBQ, Microwave, Refrigerator, Washer
Exterior
Exterior Feature Double Pane Windows, Lighting, Patio: Covered
Community Features Clubhouse
Utilities Available Natural Gas Connected, Electricity Connected, Sewer Connected, Water Connected
Amenities Available Clubhouse, Insurance, Maintenance, Pool, Spa/Hot Tub, Tennis Court(s)
View Y/N Yes
View Mountain(s), View: Red Rock
Roof Type Tile
Present Use Residential
Topography Curb & Gutter, Fenced: Full, Road: Paved, Secluded Yard, Sidewalks, Terrain: Grad Slope, View: Mountain, View: Red Rock
Porch Covered
Private Pool false
Building
Lot Description Curb & Gutter, Fenced: Full, Road: Paved, Secluded, Sidewalks, Terrain: Grad Slope, View: Mountain, View: Red Rock
Story 2
Sewer Sewer: Connected
Water Culinary
Structure Type Stone,Stucco
New Construction No
Construction Status Blt./Standing
Schools
Elementary Schools Panorama
Middle Schools Snow Canyon Middle
High Schools Pine View
School District Washington
Others
HOA Name Paul Properties
HOA Fee Include Insurance,Maintenance Grounds
Senior Community No
Tax ID SC-OCO-3-1002
Acceptable Financing Cash, Conventional, Exchange, FHA, VA Loan
Horse Property No
Listing Terms Cash, Conventional, Exchange, FHA, VA Loan
Financing Cash
Read Less Info
Want to know what your home might be worth? Contact us for a FREE valuation!

Our team is ready to help you sell your home for the highest possible price ASAP
Bought with NON-MLS
"My job is to find and attract mastery-based agents to the office, protect the culture, and make sure everyone is happy! "






