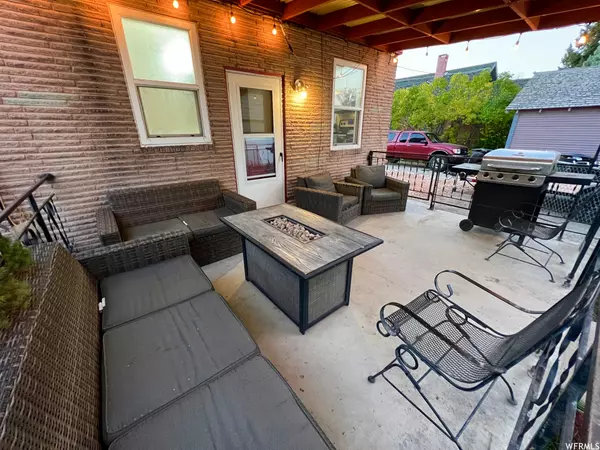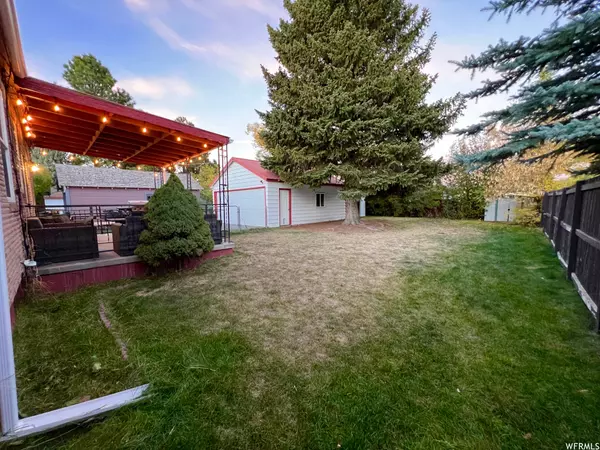$249,900
For more information regarding the value of a property, please contact us for a free consultation.
3 Beds
1 Bath
1,758 SqFt
SOLD DATE : 12/16/2022
Key Details
Property Type Single Family Home
Sub Type Single Family Residence
Listing Status Sold
Purchase Type For Sale
Square Footage 1,758 sqft
Price per Sqft $139
MLS Listing ID 1847776
Sold Date 12/16/22
Style Rambler/Ranch
Bedrooms 3
Full Baths 1
Construction Status Blt./Standing
HOA Y/N No
Abv Grd Liv Area 879
Year Built 1950
Annual Tax Amount $1,092
Lot Size 7,405 Sqft
Acres 0.17
Lot Dimensions 0.0x0.0x0.0
Property Description
Finally, an Affordable Home in Good Condition! This Beautiful House Offers 3 Beds, 1 Bath, 1,758 Sq. Ft. on .17 acres in the Heart of Soda Springs, ID. Just a 2 Minute Walk to Grocery Stores, Banking, Gas, Library, City Hall, Post Office, County Courthouse, Restaurants, Movie Theater, etc. This Home Would be Perfect for First Time Home Buyers or Anyone Wanting Ample Storage Space, a Large, Insulated Workshop/Garage, Additional Lean-To Shed, Garden Shed, Fully Fenced Backyard, and an AWESOME Entertaining Area Under the Covered Backyard Patio! Cozy Up to the Wood Fireplace this Winter and Host Holiday Parties in the Open Floor Plan with 1 Large Living Room and a Separate Large Family Room Downstairs! Updates/Upgrades Made to the Home Within the Past 4 Years Include: New Furnace and AC Installed, PEX Piping Installed, Updated Some Electrical, Complete Basement Remodel, Refrigerator 1 Year Old, New Dishwasher, Fridge, Microwave and Oven all Replaced & Installed as well! Call Listing Agent to Schedule Your Private Showing TODAY!
Location
State ID
County Caribou
Area Storey
Zoning Single-Family
Rooms
Other Rooms Workshop
Basement Full
Primary Bedroom Level Floor: 1st
Master Bedroom Floor: 1st
Main Level Bedrooms 2
Interior
Interior Features Great Room, Kitchen: Updated, Oven: Gas, Range/Oven: Free Stdng.
Heating Forced Air, Gas: Central, Wood
Cooling Central Air
Flooring Carpet, Vinyl
Fireplaces Number 1
Equipment Alarm System, Storage Shed(s), Window Coverings, Workbench
Fireplace true
Window Features Blinds,Drapes,Shades
Appliance Ceiling Fan, Dryer, Microwave, Refrigerator, Washer, Water Softener Rented
Exterior
Exterior Feature Out Buildings, Lighting, Patio: Covered
Garage Spaces 2.0
Utilities Available Natural Gas Connected, Electricity Connected, Sewer Connected, Sewer: Public, Water Connected
View Y/N No
Roof Type Metal
Present Use Single Family
Topography Curb & Gutter, Fenced: Full, Road: Paved, Terrain, Flat
Porch Covered
Total Parking Spaces 6
Private Pool false
Building
Lot Description Curb & Gutter, Fenced: Full, Road: Paved
Story 2
Sewer Sewer: Connected, Sewer: Public
Water Culinary
Structure Type Brick,Composition
New Construction No
Construction Status Blt./Standing
Schools
Elementary Schools Thirkill
Middle Schools Tigert
High Schools Soda Springs
School District Soda Springs Joint
Others
Senior Community No
Tax ID 01000023004C
Acceptable Financing Cash, Conventional, FHA, VA Loan, USDA Rural Development
Horse Property No
Listing Terms Cash, Conventional, FHA, VA Loan, USDA Rural Development
Financing Conventional
Read Less Info
Want to know what your home might be worth? Contact us for a FREE valuation!

Our team is ready to help you sell your home for the highest possible price ASAP
Bought with Gate City Real Estate
"My job is to find and attract mastery-based agents to the office, protect the culture, and make sure everyone is happy! "






