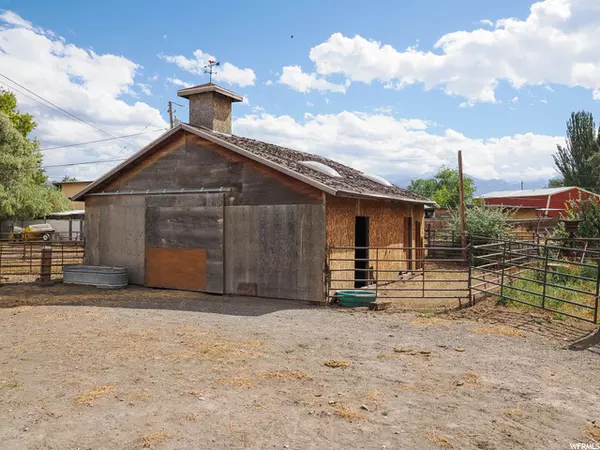$470,000
$499,900
6.0%For more information regarding the value of a property, please contact us for a free consultation.
3 Beds
1 Bath
1,193 SqFt
SOLD DATE : 12/20/2022
Key Details
Sold Price $470,000
Property Type Single Family Home
Sub Type Single Family Residence
Listing Status Sold
Purchase Type For Sale
Square Footage 1,193 sqft
Price per Sqft $393
Subdivision Chesterfield Plat A
MLS Listing ID 1843050
Sold Date 12/20/22
Style Rambler/Ranch
Bedrooms 3
Full Baths 1
Construction Status Blt./Standing
HOA Y/N No
Abv Grd Liv Area 1,193
Year Built 1996
Annual Tax Amount $2,485
Lot Size 0.500 Acres
Acres 0.5
Lot Dimensions 0.0x0.0x0.0
Property Description
This home is situated on a half acre of horse property complete with a barn. Extra space for RV's and plenty of room to grow. Enjoy the country feel yet so close to shopping and easy freeway access. Original owner and pride of ownership. Home faces west giving tons of shade for backyard BBQ's and more. You don't want to miss this one! Range/Oven is wired for Gas. . See attached document showing WVC Zoning for number of permitted animals.
Location
State UT
County Salt Lake
Area Magna; Taylrsvl; Wvc; Slc
Zoning Single-Family, Agricultural
Rooms
Basement None
Main Level Bedrooms 3
Interior
Interior Features Range/Oven: Free Stdng.
Heating Forced Air, Gas: Central
Cooling Evaporative Cooling, Window Unit(s)
Flooring Carpet, Linoleum
Equipment Storage Shed(s), Window Coverings
Fireplace false
Window Features Blinds
Appliance Portable Dishwasher, Microwave, Range Hood, Refrigerator, Satellite Dish
Laundry Electric Dryer Hookup
Exterior
Exterior Feature Barn, Bay Box Windows, Horse Property, Out Buildings, Lighting, Porch: Open, Storm Doors
Garage Spaces 2.0
Utilities Available Natural Gas Connected, Electricity Connected, Sewer Connected, Sewer: Public, Water Connected
View Y/N Yes
View Mountain(s)
Roof Type Asphalt
Present Use Single Family
Topography Fenced: Part, Road: Paved, Terrain, Flat, View: Mountain
Porch Porch: Open
Total Parking Spaces 6
Private Pool false
Building
Lot Description Fenced: Part, Road: Paved, View: Mountain
Faces West
Story 1
Sewer Sewer: Connected, Sewer: Public
Water Culinary
New Construction No
Construction Status Blt./Standing
Schools
Elementary Schools Redwood
Middle Schools Granite Park
High Schools Granger
School District Granite
Others
Senior Community No
Tax ID 15-22-429-041
Acceptable Financing Cash, Conventional, FHA, VA Loan
Horse Property Yes
Listing Terms Cash, Conventional, FHA, VA Loan
Financing Conventional
Read Less Info
Want to know what your home might be worth? Contact us for a FREE valuation!

Our team is ready to help you sell your home for the highest possible price ASAP
Bought with NON-MLS
"My job is to find and attract mastery-based agents to the office, protect the culture, and make sure everyone is happy! "






